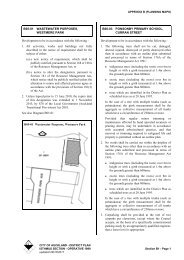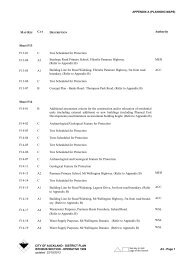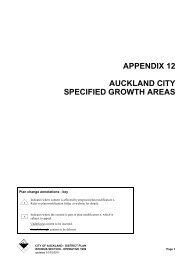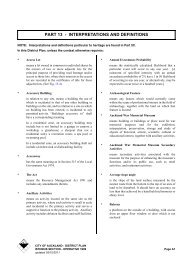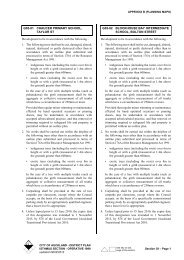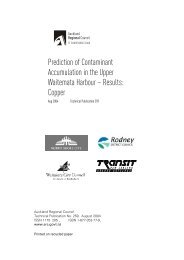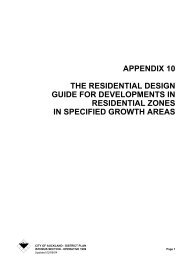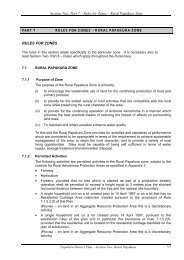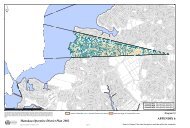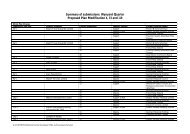COLOUR - Auckland Council
COLOUR - Auckland Council
COLOUR - Auckland Council
Create successful ePaper yourself
Turn your PDF publications into a flip-book with our unique Google optimized e-Paper software.
<strong>COLOUR</strong><br />
ANNEX 3<br />
In Karangahape Road a variety of colour has been used to decorate<br />
buildings externally, contributing much to the vibrant streetscape.<br />
Frontage colour contributes significantly to streetscape character and is prominent when viewed from footpath level,<br />
especially where clear verandahs are used.<br />
Many Karangahape Road frontages are in fairly subdued pastel colours while some display a greater use of strong<br />
contrasting colours. A frontage may be unified through the use of subdued colours or be given a sense of individuality<br />
by emphasizing architectural features in contrasting colour.<br />
Colour used on frontages should be considered as a whole, integrating under-verandah shop fronts with the frontage<br />
above. Much of the Karangahape Road street-level character derives from brightly coloured signs and shop displays<br />
and it is appreciated that individual shopkeepers and businesses use colour and detail to attract custom.<br />
Originally, many plastered frontages in Karangahape Road were unpainted, but a surface of this type does not weather<br />
well in <strong>Auckland</strong>s humid climate, becoming a dull grey over the years.<br />
Frontages were often painted to refresh buildings and improve their appearance, adding considerably to their “street<br />
appeal”. In the early 1980’s a joint City <strong>Council</strong>/Karangahape Road Businessmens Association programme stimulated<br />
the painting of frontages to improve the retail image of the street and complement <strong>Council</strong>’s environmental street<br />
improvements undertaken at that time.<br />
Plaster panels and detailing enlivens this brick<br />
frontage<br />
A plaster frontage with brick trim around window<br />
openings, in spandrel panels and at parapet level<br />
Ornate frontages of one material generally suite a scheme of several matching or moderately contrasting shades to<br />
enhance the detail of the building and highlight the decoration.<br />
In the Victorian and Edwardian period building colour was limited by the restricted range of colours then available.<br />
These were mainly muted “earl colours” such as rich brown, red brown, purple brown and dark green and a few lighter<br />
shades including pale grey, pale green, light stone and light brown. A rich and lively effect was produced by using these<br />
colours in varying combinations.<br />
Bright colours using modern paint pigments should be used with restraint as they lack the subtlety evident in the original<br />
colours, especially if used in large areas of frontage.<br />
CITY OF AUCKLAND - DISTRICT PLAN<br />
CENTRAL AREA SECTION - OPERATIVE 2004 Page 43
ANNEX 3<br />
A polychrome colour scheme is in keeping with the spirit of Victorian and Edwardian architecture, which was often more<br />
colourful than is generally recognized. This period produced frontages of great interest and colour variety through the<br />
juxtaposition of the basic wall surface with plaster decoration and varying window designs.<br />
Pitt Street Building, August 1988<br />
Pitt Street Building, December 1904<br />
The Naval and Family Hotel (corner Karangahape Road<br />
and Pitt Street) was originally an unpainted plastered<br />
frontage which relied on rich textural decoration for<br />
interest. Repainted in recent times, its colour scheme<br />
respects the spirit of its Victorian frontage. Walls are<br />
painted a grey base colour, and ornamental cornices and<br />
parapet details are contrasted in white to emphasize these<br />
features. Red window frames provide a small splash of<br />
accent colour<br />
A monochrome colour scheme conceals the richness of detail and structural image and gives window openings an<br />
aggressive prominence not originally evident. The original character has been recaptured by sensitive repainting.<br />
CITY OF AUCKLAND - DISTRICT PLAN<br />
Page 44 CENTRAL AREA SECTION - OPERATIVE 2004
DESIGN GUIDELINES:<br />
Colour<br />
Restrained colour palettes and sensitivity towards relief<br />
elements fully express the spirit of the frontage and<br />
respect the colour sense of the street<br />
Strong modern colours are uncomfortable even when<br />
disposed with some respect for the structural message of<br />
the building<br />
Overpowering modern pigment hues and casual colour<br />
application to elements of the structure tends to result in<br />
a chaotic image<br />
Unmodulated monochromatic colour conceals detail<br />
and alter emphasis of the original balance of forms<br />
ANNEX 3<br />
CITY OF AUCKLAND - DISTRICT PLAN<br />
CENTRAL AREA SECTION - OPERATIVE 2004 Page 45
ANNEX 3<br />
VERANDAHS<br />
The function of the verandah is protection from wind, rain and summer<br />
sun. It was originally designed as an integral part of the building and was<br />
used to achieve a visual transition from frontage to street.<br />
<strong>Auckland</strong> has a moderately windy and capriciously wet climate. Over-footpath canopies (from building frontage to<br />
kerbside) are a valued city asset acknowledged in the District Plan. Relaxation of this requirement is only granted in<br />
exceptional circumstances.<br />
Although the verandah was built primarily as a transitional shelter space, it also forms an enclosed space of human scale<br />
at street level; a secure haven for people separated from the traffic in the roadway.<br />
In the past verandahs were supported on posts (often<br />
decorated) at the kerbside, creating an arcade-like<br />
space - perforated screen between the road and the<br />
footpath<br />
Cantilevered curved verandahs (or high flat<br />
verandahs with “shelter skirts” dropping from the<br />
outer edge) maintain a sense of containment<br />
The canopy over the footpath of the motorway<br />
overbridge in Karangahape Road recaptures the<br />
arcade-like quality of the verandahs of the past<br />
Modern verandahs hung from the building by<br />
tension stays create an open-sided space<br />
CITY OF AUCKLAND - DISTRICT PLAN<br />
Page 46 CENTRAL AREA SECTION - OPERATIVE 2004
ANNEX 3<br />
Curved clear verandahs maintain a sense of containment while letting in the light and exposing the visual continuity<br />
and coherence of the frontage.<br />
CITY OF AUCKLAND - DISTRICT PLAN<br />
CENTRAL AREA SECTION - OPERATIVE 2004 Page 47
ANNEX 3<br />
When the verandah was designed as an integral part of the building, the fascia was often deep and modulated, echoing the<br />
forms of the parapet, emphasising a detail around a window or articulating an entrance. Along and across the street one<br />
could easily distinguish certain buildings because of their individuality, which extended to the kerbside in the form of the<br />
verandah. The streetscape enjoyed a richness and lateral depth which was later lost when modern verandahs with their<br />
featureless narrow and undecorated fascia boards replaced the older forms; original verandahs reinforce the form of the<br />
parapet.<br />
Pitt Street Buildings, December 9, 1904<br />
Karangahape Road, October 15, 1908<br />
CITY OF AUCKLAND - DISTRICT PLAN<br />
Page 48 CENTRAL AREA SECTION - OPERATIVE 2004




