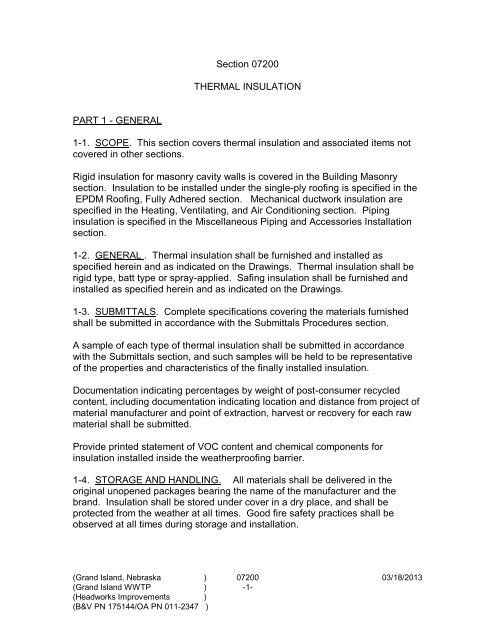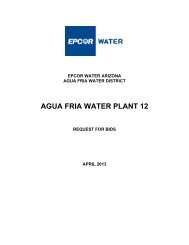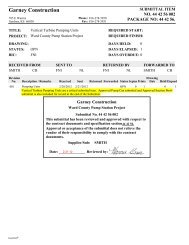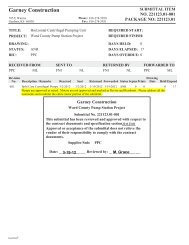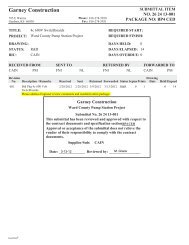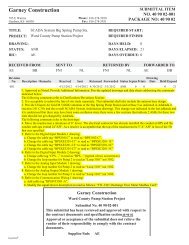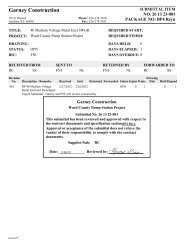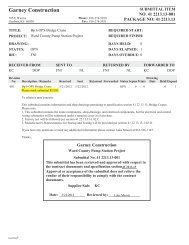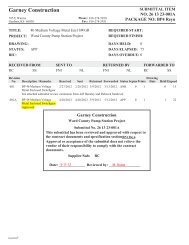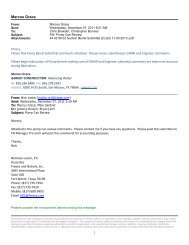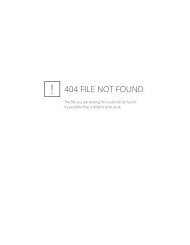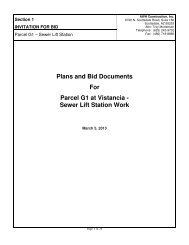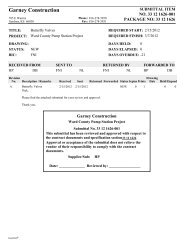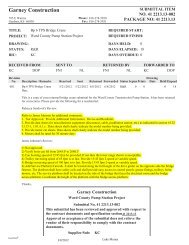13 Division 7 - Thermal and Moisture Protection - Garney Construction
13 Division 7 - Thermal and Moisture Protection - Garney Construction
13 Division 7 - Thermal and Moisture Protection - Garney Construction
Create successful ePaper yourself
Turn your PDF publications into a flip-book with our unique Google optimized e-Paper software.
PART 2 - PRODUCTS2-1. MATERIALS. Materials to be used shall conform to the following:Rigid Type InsulationASTM C578, Type IV, extruded cellularpolystyrene foam board with water vaportransmission factor of 1.1 perm-inmaximum, thickness as indicated on thedrawings, minimum R value of 5 perinch, CFC/HCFC free; Dow Styrofoam,Foamular or equal.Batt Type InsulationSt<strong>and</strong>ardLooseSafingSpray Applied InsulationASTM C665, mineral or glass fiber, TypeII, Class C (nonreflective membrane,one face), 3-5/8 inch thick with R valueof <strong>13</strong>, 6 inch thick with R value of 19, or9 inch thick with R value of 30,formaldehyde-free; Owens-Corning,Manville or equal.ASTM C665, mineral or glass fiber, TypeI (unfaced), formaldehyde-free; Owens-Corning, Manville or equal.ASTM C665, mineral fiber,Type I, 4 inch, 4 pound density;formaldehyde-free; USG "ThermafiberSafing", Dow Chemical or equal.Two-component spray polyurethanecellular plastic foam insulation withASTM E-84, Class 1, Class A flamespread <strong>and</strong> smoke developed index; R-value minimum 6.0 per inch per ASTMC-518; Dow Chemical “STYROFOAM”Spray Polyurethane Foam Insulation(MX Series) or approved equal.2-2. LOCATION FOR INSTALLATION.2-2.01. Rigid Insulation. Rigid insulation shall be installed at the followinglocation as indicated on the Drawings.(Gr<strong>and</strong> Isl<strong>and</strong>, Nebraska ) 07200 03/18/20<strong>13</strong>(Gr<strong>and</strong> Isl<strong>and</strong> WWTP ) -2-(Headworks Improvements )(B&V PN 175144/OA PN 011-2347 )
a. Grit Facility (Building #28): On the exterior foundation walls. Provide Rvalue of 10, minimum.2-2.02. St<strong>and</strong>ard Batt Insulation. St<strong>and</strong>ard batt insulation shall be installedpenetrations in exterior wall assemblies at the locations indicated on theDrawings.2-2.03. Loose Batt Insulation. Loose batt insulation shall be installed in the voidspace between the prefabricated curb <strong>and</strong> the back of the parapet masonry.2-2.04. Safing. Safing insulation shall be installed where required for fire wallclosures <strong>and</strong> other locations as indicated on the drawings.2-2.05. Spray Applied Insulation. Spray applied insulation shall be installedwhere indicated on the Drawings.a. Grit Facility (Building #28): On the West wall of Pump Room 103, asindicated on the Drawings. Provide R value of 12, minimum.b. Electrical Building (Building #29): On the underside of the OperatingFloor slab, as indicated on the Drawings. Provide R value of 12,minimum.PART 3 - EXECUTION3-1 INSTALLATION OF RIGID INSULATION.3-1.01. Exterior Foundation Walls. Rigid insulation shall be installed verticallyto outside face of exterior foundation walls. Extend insulation from elevation offloor slabs-on-grade to the bottom of the foundation. Adhere insulation to wallby applying 2" diameter spots of adhesive to insulation board 16" o.c. both ways.3-2. INSTALLATION OF BATT INSULATION.3-2.01. Exterior Walls at Penetrations. Batt type insulation shall be forced intothe space between the penetration flashings for a friction-fit installation.Insulation with nonreflective membrane covering shall be installed with themembrane covering on the inside (warm) face of the wall.3-2.02. Void at Back of Parapet. Batt type insulation shall be forced into thespace between the prefabricated curb <strong>and</strong> the back of the parapet masonry for afriction-fit installation.(Gr<strong>and</strong> Isl<strong>and</strong>, Nebraska ) 07200 03/18/20<strong>13</strong>(Gr<strong>and</strong> Isl<strong>and</strong> WWTP ) -3-(Headworks Improvements )(B&V PN 175144/OA PN 011-2347 )
3-2.03. Safing Type. Safing insulation shall be neatly stuffed to completely fillall voids between the metal deck <strong>and</strong> walls <strong>and</strong> also to fill all voids where steelmembers penetrate the fire walls. Manufacturer's st<strong>and</strong>ard safing clips shall beprovided as required.3-3 INSTALLATION OF SPRAY APPLIED INSULATION.3-3.01. Interior Wall <strong>and</strong> Underside of Slab. The spray-applied insulation shallbe applied vertically to the inside face of the Pump Room West wall <strong>and</strong>horizontally on the underside of the Electrical Building slab where indicated onthe Drawings. The surface shall be inspected prior to application by installer forcleanliness <strong>and</strong> suitability. Timing of installation shall be coordinated with thework of other trades. Care shall be taken to avoid overspray on adjacentconstruction. Coordinate with the specified Intumescent Paint <strong>and</strong> Epoxy Paintcoatings indicated in the Architectural Painting section.End of Section(Gr<strong>and</strong> Isl<strong>and</strong>, Nebraska ) 07200 03/18/20<strong>13</strong>(Gr<strong>and</strong> Isl<strong>and</strong> WWTP ) -4-(Headworks Improvements )(B&V PN 175144/OA PN 011-2347 )
Section 07532EPDM ROOFING, FULLY ADHEREDPART 1 - GENERAL1-1. SCOPE. This section covers the furnishing <strong>and</strong> installing of a fully adhered,single-ply membrane roof system complete with adhesives, fasteners, flashings,insulation, <strong>and</strong> accessories.1-2. GENERAL. Except as otherwise indicated on the Drawings, all roof decksshall be covered with insulated, fully adhered single-ply membrane roofingsystem as indicated. The finished roof shall be watertight under all conditions ofweather <strong>and</strong> service except physical damage due to unforeseen causes.The roof system shall meet UL rating Class A <strong>and</strong> wind uplift FM classification I-90.The roofing system shall meet Energy Star requirements for reflectivity <strong>and</strong>emissivity.Unless indicated otherwise, a complete total system warranty covering allelements of the roofing system shall be furnished with this work. A warrantywhich covers only the membrane will not be acceptable.1-3. SUBMITTALS. Complete specifications <strong>and</strong> data covering the roofingsystems <strong>and</strong> materials furnished under this section shall be submitted inaccordance with the Submittals Procedures section.Drawings shall be submitted showing outline of roof area <strong>and</strong> roof size, locations<strong>and</strong> types of roof penetrations, perimeter <strong>and</strong> penetration details, splice details,special details as needed, <strong>and</strong> installation instructions.Drawings shall be submitted showing the insulation manufacturer'srecommended layout for each area of tapered insulation <strong>and</strong> crickets, when suchsystems are indicated on the Drawings.Samples of the roofing membrane, insulation, <strong>and</strong> fasteners shall be submitted.Test data for pullout resistance for fastening systems shall be provided.Data shall be submitted showing compliance with UL requirements for the Classrating <strong>and</strong> the Factory Mutual wind uplift classification as indicated.(Gr<strong>and</strong> Isl<strong>and</strong>, Nebraska ) 07532 03/18/20<strong>13</strong>(Gr<strong>and</strong> Isl<strong>and</strong> WWTP ) -1-(Headworks Improvements )(B&V PN 175144/OA PN 011-2347 )
Provide documentation that the roofing material meets Energy Star requirementsfor reflectivity <strong>and</strong> emissivity meets or exceeds 0.9 when tested in accordancewith ASTM 408.Evidence shall be submitted which shows the roofing system installer to be anauthorized applicator of the system furnished.1-4. SUBCONTRACTOR'S QUALIFICATIONS. Unless indicated otherwise onthe Drawings, work under this section shall be done by a qualified roofingsubcontractor who has been in business for at least five (5) years. The roofingsubcontractor shall be currently operating under the franchise of the roofingmembrane manufacturer. The work shall be inspected by a representative of themembrane manufacturer to verify that materials <strong>and</strong> methods of application arein accordance with the recommendations of the manufacturer <strong>and</strong> with theseSpecifications.1-5. DELIVERY, STORAGE, AND HANDLING. Shipping shall be in accordancewith the Product Delivery Requirements section. H<strong>and</strong>ling <strong>and</strong> storage shall bein accordance with the Product Storage <strong>and</strong> H<strong>and</strong>ling Requirements section.Materials shall be delivered in original, unopened containers labeled with themanufacturer's name, br<strong>and</strong> name, installation instructions, <strong>and</strong> identification ofvarious items. All materials for the roofing system shall be stored <strong>and</strong> h<strong>and</strong>led inaccordance with the recommendations of the manufacturer.1-6. WARRANTY. Unless otherwise indicated, the manufacturer of the roofingmembrane shall furnish to Owner, through the roofing subcontractor, anonprorated, no dollar limit, total roof system warranty covering the workmanship<strong>and</strong> application of the roofing system including membranes, insulation, fasteners,<strong>and</strong> flashings for a period of fifteen (15) years from the date of acceptance.The warranty shall provide for the repair of the total roofing system includingrepairs to membrane, flashings, counterflashings, insulation, barrier <strong>and</strong> coverboards, if required, fasteners, adhesives <strong>and</strong> sealants resulting from all leaks inthe membrane <strong>and</strong> base flashings that may occur due to defective materials,improper workmanship, <strong>and</strong> normal weather conditions. Unless otherwiseindicated, the warranty shall include general wind uplift protection to 90 mphpeak gusts.In addition, the manufacturer shall also provide a separate material warrantycovering the membrane for not less than twenty (20) years against prematuredeterioration because of weathering.(Gr<strong>and</strong> Isl<strong>and</strong>, Nebraska ) 07532 03/18/20<strong>13</strong>(Gr<strong>and</strong> Isl<strong>and</strong> WWTP ) -2-(Headworks Improvements )(B&V PN 175144/OA PN 011-2347 )
PART 2 - PRODUCTS2-1. MATERIALS. Unless noted otherwise, all materials used in construction ofthe roof system shall be furnished by the same manufacturer. Materials shall bemanufactured by firms of national reputation.In order to indicate type, quality, <strong>and</strong> features required, this specification is basedon Carlisle "Sure-Seal" fully adhered system. Equivalent roofing systemsmanufactured by other manufacturers may also be acceptable provided therequirements of these Specifications are met.Materials shall conform to the following:Asphalt Primer ASTM D41.Steep AsphaltRoofing <strong>and</strong> Flashing,Membrane, whiteFormable Flashing Material,whiteBonding AdhesiveSplicing CementLap SealantIn-Seam SealantSecurement StripsFastenersWater Cutoff MasticASTM D312, Type III.EPDM non-reinforced compoundedelastomer; white color; ASTMD4637; Type I, Class SR, Grade 1,Carlisle "Sure-White Membrane", 0.060 inch thickness.Uncured EPDM flashingmembrane, 0.060 inch thick.Carlisle "Sure-White ElastoformFlashing Membrane".As recommended by roofingmembrane manufacturer.As recommended by roofingmembrane manufacturer.As recommended by roofingmembrane manufacturer.As recommended by roofingmembrane manufacturer.Membrane manufacturersreinforced universal securementstrip; Carlisle "RUSS" system.Membrane manufacturer'sst<strong>and</strong>ard.Membrane manufacturer'sst<strong>and</strong>ard.(Gr<strong>and</strong> Isl<strong>and</strong>, Nebraska ) 07532 03/18/20<strong>13</strong>(Gr<strong>and</strong> Isl<strong>and</strong> WWTP ) -3-(Headworks Improvements )(B&V PN 175144/OA PN 011-2347 )
Night SealantSeam Fastening PlateMolded Pipe FlashingPourable SealerInsulationPolyisocyanurateTaperedCricket SystemRecovery BoardRoof Walkways, whiteMechanical FastenersConcrete Deck ApplicationsMembrane manufacturer'sst<strong>and</strong>ard.Membrane manufacturer'sst<strong>and</strong>ard.Membrane manufacturer'sst<strong>and</strong>ard.Membrane manufacturer'sst<strong>and</strong>ard.Polyisocyanurate foam with bothsides faced with glass fiber felts;ASTM C1289, Type II; Apache"Pyrox", GAF "Isotherm",Schuller/NRG "E-NRGY-Y 2" or asrecommended by the membranemanufacturer. Provide insulationthickness required for averageoverall “R” value of 25.Thickness <strong>and</strong> slope as indicatedon the Drawings.Insulation manufacturer's st<strong>and</strong>ardfactory pre-cut cricket system,pattern as indicated on theDrawings.ASTM C208; high densityfiberboard, 1/2 inch thick. Carlisle"Sure Seal HP Recovery Board"."Sure-White" walkway pads,30 inches by 30 inches by 3/8 inchthick ; white; as manufactured byCarlisle.Corrosion resistant type asrecommended by roofingmembrane manufacturer, FactoryMutual approved for roof insulationused, <strong>and</strong> for fire <strong>and</strong> windresistance requirements specified;Carlisle "HP Concrete Spike".(Gr<strong>and</strong> Isl<strong>and</strong>, Nebraska ) 07532 03/18/20<strong>13</strong>(Gr<strong>and</strong> Isl<strong>and</strong> WWTP ) -4-(Headworks Improvements )(B&V PN 175144/OA PN 011-2347 )
Unless otherwise specified, metal copings, counterflashings, cap flashings <strong>and</strong>similar metal components are covered in the Sheet Metal section.PART 3 - EXECUTION3-1. INSPECTION. The roofing membrane manufacturer's representative <strong>and</strong>the roofing subcontractor shall conduct all required inspections <strong>and</strong> shall submitto the roofing manufacturer all required drawings, details, <strong>and</strong> completedquestionnaires for obtaining the specified warranty.3-2. PREPARATION OF ROOF SURFACES. Roof surfaces shall be cleaned<strong>and</strong> inspected before any roofing materials are applied. All drainage fixturesshall be set at the proper elevation to permit free flow of water.The roof surfaces to be covered shall be smooth, hard, dry, <strong>and</strong> free from highspots, depressions, <strong>and</strong> frost or effects of frost. Roof surfaces shall be sweptclean <strong>and</strong> free from dust, loosened cement scale, <strong>and</strong> debris. Roof surfacesshall be examined for openings, holes, or crevices which might allow asphalt,adhesives or sealants to drip or flow through the deck or between the deck <strong>and</strong>vertical projections. Such openings shall be filled or covered before any roofingmaterials are applied.3-3. APPLICATION OF ROOFING3-3.01. System. The materials for the roofing systems shall be as specifiedherein. The roofing system assemblies shall conform to the following systems asindicated on the Drawings.Cast-In-Place or Precast Concrete Deck (without vapor retarder)Flat Structural Deck/Tapered Insulation:Polyisocyanurate Insulation, tapered.1 layer of recovery board.Crickets, where required.Roof Membrane.Walkway Pads, where required.3-3.02. Nailers. Nailers shall be as specified in the Carpentry section. Nailersshall be secured as specified by the roofing membrane manufacturer <strong>and</strong> asspecified by FM Bulletin 1-49. Wood nailers shall be installed at the locations(Gr<strong>and</strong> Isl<strong>and</strong>, Nebraska ) 07532 03/18/20<strong>13</strong>(Gr<strong>and</strong> Isl<strong>and</strong> WWTP ) -5-(Headworks Improvements )(B&V PN 175144/OA PN 011-2347 )
specified herein, as indicated on the Drawings, <strong>and</strong> as recommended by themembrane manufacturer.3-3.03. Insulation. Insulation shall be dry when installed. No more insulationshall be installed than can be covered with roofing membrane before the end ofthe day's work or before the onset of inclement weather.Unless otherwise specified, insulation shall be laid over the substrate, with jointsno wider than 1/4 inch. Joints wider than 1/4 inch shall be filled with the sameinsulation.Insulation boards shall be laid with joints staggered between parallel courses<strong>and</strong>, if required, between layers. Abutting edges of boards shall be laid inmoderate contact, not forced into place. At vertical surfaces, insulation shall becut neatly to provide a clearance of not more than 1/4 inch .Insulation boards for tapered systems shall be positioned in accordance with themanufacturer's layout to produce roof slopes <strong>and</strong> drainage patterns as indicatedon the Drawings. The installed thickness of insulation shall be as indicated onthe Drawings.Crickets to provide positive roof drainage as indicated on the Drawings, shall beinstalled as indicated on the Drawings <strong>and</strong> per the manufacturer's instructions.All insulation over concrete decks, shall be anchored to the deck with mechanicalfasteners in accordance with FM Bulletin 1-28 <strong>and</strong> the FM Approval Guide.Installation of the mechanical fasteners shall be in accordance with themanufacturer's recommendations.When high wind uplift is required, anchorage of insulation boards <strong>and</strong> coverboards shall be provided complete with all necessary anchors, special anchors,<strong>and</strong> appurtenances to meet the performance <strong>and</strong> warranty requirements.3-3.04. Cover Board. Recovery boards shall be installed over all insulation asrecommended by the roofing membrane manufacturer. Where high wind designsare indicated <strong>and</strong> where recommended by the membrane manufacturer, orientedstr<strong>and</strong> board shall be installed over all insulation in lieu of recovery board. Coverboards shall be attached as recommended by the membrane manufacturer forthe wind design specified.3-3.05. Membrane. The roofing membrane shall be positioned over the installedinsulation without stretching. Membrane shall be allowed to relax forapproximately 1/2 hour prior to bonding.(Gr<strong>and</strong> Isl<strong>and</strong>, Nebraska ) 07532 03/18/20<strong>13</strong>(Gr<strong>and</strong> Isl<strong>and</strong> WWTP ) -6-(Headworks Improvements )(B&V PN 175144/OA PN 011-2347 )
Sheets of membrane shall be positioned to provide a three (3) inch minimumedge lap with adjacent sheets. Adhesive shall be applied to the membrane <strong>and</strong>the underlying substrate to securely bond the membrane to the board accordingto the manufacturers recommendations. Membrane shall be rolled to eliminatewrinkles, pockets, or voids. Joints in the membrane shall be cleaned <strong>and</strong>permanently joined at the overlap with splicing cement <strong>and</strong> in-seam sealant asrecommended by the membrane manufacturer. Where white membrane isrequired, special care shall be taken to minimize staining <strong>and</strong> damage to theexposed membrane surfaces by the sealants.At the end of each day or whenever application of roofing is interrupted,temporary water cutoffs shall be installed at loose edges as recommended by themembrane manufacturer. When work is resumed, the sheet shall be pulled free<strong>and</strong> trimmed to remove membrane where sealant was previously applied.3-3.06. Securing Perimeter Membrane. Sheets of membrane shall be securedat the perimeter of each roof level, roof section, curb, skylight, expansion joint<strong>and</strong> parapet wall, where required, using fastening strips or reinforced universalsecurement strips mechanically fastened through the membrane <strong>and</strong> insulationinto the wood blocking or structural substrate as recommended by the membranemanufacturer.3-3.07. Flashing. Perimeter, wall, roof edge, expansion joints, parapet, <strong>and</strong> curbflashings, where required, of EPDM membranes shall be provided <strong>and</strong> installedas recommended by the membrane manufacturer. The splices between theflashing <strong>and</strong> the membrane roof sheet shall be sealed with lap sealant beforeflashing is bonded to the vertical surfaces with bonding adhesive. All pipe,conduits, or other roof penetrations shall be flashed with molded pipe flashings<strong>and</strong> the manufacturer's recommended water cutoff mastic. Formable uncuredEPDM flashing membrane shall be limited to inside/outside corners <strong>and</strong> otherunusual projections <strong>and</strong> shapes.3-3.08. Roof Drains. When roof drains are required, insulation shall be taperedaround the roof drains to provide a smooth transition from the roof surface to thedrain. Provide a minimum of two (2) inches of insulation at the roof drains.Roofing membrane shall be extended over the lip <strong>and</strong> down inside the drain <strong>and</strong>secured with the clamping ring. Seals between the roofing membrane <strong>and</strong> thedrains shall be made with water cutoff mastic as recommended by the membranemanufacturer.3-3.09. Walkways. Roof walkways shall be installed where indicated on theDrawings <strong>and</strong> in accordance with the membrane manufacturer'srecommendations.(Gr<strong>and</strong> Isl<strong>and</strong>, Nebraska ) 07532 03/18/20<strong>13</strong>(Gr<strong>and</strong> Isl<strong>and</strong> WWTP ) -7-(Headworks Improvements )(B&V PN 175144/OA PN 011-2347 )
3.3.10. Cleanup. Following installation of roofing materials, the roof surfaceshall be cleaned of all construction materials, traffic grime, accumulated dirt,excess sealants, <strong>and</strong> other debris. The membrane surface shall be cleaned asrecommended by the membrane manufacturer.End of Section(Gr<strong>and</strong> Isl<strong>and</strong>, Nebraska ) 07532 03/18/20<strong>13</strong>(Gr<strong>and</strong> Isl<strong>and</strong> WWTP ) -8-(Headworks Improvements )(B&V PN 175144/OA PN 011-2347 )
Section 07600SHEET METALPART 1 - GENERAL1-1. SCOPE. This section covers sheet metal for flashings <strong>and</strong> moistureprotection. The following sheet metal items are covered in other sections:a. Ductwork, louvers, <strong>and</strong> other sheet metal for the heating,ventilating, <strong>and</strong> air conditioning system.b. Metal curbs for skylights.1-2. GENERAL. Installation of wall <strong>and</strong> roof flashings shall be as indicated onthe Drawings <strong>and</strong> as specified in the Building Masonry <strong>and</strong> Steel Roof Decksections.Flashing members to be built into masonry, concrete, or roofing shall bedelivered at the proper time for incorporation into the work.When installing sheet metal items, care shall be taken to avoid marring <strong>and</strong>improper bending. All components shall be stored in clean, dry storage areas.Contact with corrosive or staining materials shall be prevented. All damagedsections shall be replaced <strong>and</strong> only undamaged units shall be installed.1-3. SUBMITTALS. Complete specifications, data, <strong>and</strong> catalog cuts or drawingscovering the items furnished under this section shall be submitted in accordancewith the Submittals Procedures section.1-4. HANDLING AND STORAGE. Adequate protection shall be provided duringshipment, site storage, <strong>and</strong> installation to prevent damage to materials orfinished work.PART 2 - PRODUCTS2-1. MATERIALS.Galvanized SteelATM A366 or A569; hot-dipgalvanized in accordance withASTM A525, G90 minimum.(Gr<strong>and</strong> Isl<strong>and</strong>, Nebraska ) 07600 03/18/20<strong>13</strong>(Gr<strong>and</strong> Isl<strong>and</strong> WWTP ) -1-(Headworks Improvements )(B&V PN 175144/OA PN 011-2347 )
Sheet AluminumASTM B209, Alloy 3003-H14,mill finish.Extruded Aluminum ASTM B221, Alloy 6053 or 6063.Stainless Steel ASTM A167, Type 302 or 304,AISI 2B finish unless otherwisespecified.SolderASTM B32, Alloy Grade 50A(50-50).Soldering FluxFor Stainless SteelFor Other MetalsFastenersPlastic CementZinc chloride type, FedSpec 0-F-506, Type II.Acid type, Fed Spec O-F-506,Type I, Form A.Same metal as sheet metal beingfastened.Asphalt roof cement, asbestosfree; ASTM D4586, Type 1.Coal Tar Epoxy Refer to Section 09940 –PROTECTIVE COATINGSAcrylic SealantPecora "Unicrylic", Tremco"Mono", or equal.2-2. FLASHINGS. All exposed or contacting flashings shall be of the samematerial.2-2.01. Types <strong>and</strong> Materials.Aluminum Formed Copings0.063 prefinished aluminumwith 20-Year Kynar finish formedas indicated on the Drawings;Metal-Era "Perma-Tite CopingSystem (tapered version)", W.P.Hickman Company “Permasnap”,or equal.(Gr<strong>and</strong> Isl<strong>and</strong>, Nebraska ) 07600 03/18/20<strong>13</strong>(Gr<strong>and</strong> Isl<strong>and</strong> WWTP ) -2-(Headworks Improvements )(B&V PN 175144/OA PN 011-2347 )
Miscellaneous FlashingStainless steel, 26 gage.2-3. ALUMINUM COPINGS. Formed sheet metal copings shall be one-piecetype, fabricated to the configuration indicated on the Drawings. Wood blockingshall be covered with roof flashing membrane. Copings shall be installed in ten(10) foot maximum lengths with interlocked type slip joints to allow expansion<strong>and</strong> contraction between sections. All joints shall be sealed with acrylic sealant;corners shall be mitered, interlock-seamed, <strong>and</strong> welded. Coping shall beanchored to metal with a continuous cleat on the side away from the roof.On the roof side of the parapet, copings shall be secured by screws withweatherproof washers through slotted holes at twenty-four (24) inches on centeror by continuous cleats.2-4. MISCELLANEOUS METAL FLASHINGS. Metal flashings shall be providedfor vents, sleeves, <strong>and</strong> similar projections through the roof.PART 3 - EXECUTION3-1. WATERTIGHT JOINTS. Joints in sheet metal work shall be closedwatertight unless slip joints are specifically required. Watertight joints shall bemechanically interlocked <strong>and</strong> then thoroughly soldered for metals other thanaluminum. Joints in aluminum or between aluminum <strong>and</strong> other metals shallbe sealed with acrylic sealant.All joints shall be wiped clean of flux after soldering. Acid flux shall beneutralized by washing the joints with sodium bicarbonate.3-2. PARAPET COPINGS. Unless otherwise indicated on the Drawings orspecified, parapet copings shall be installed in conformity with the instructions<strong>and</strong> recommendations of the copings manufacturer. Copings shall be installedwith 1/2 inch space between the end sections. The finished installation shallhave a uniformly smooth vertical face in accurate alignment.3-3. PROTECTION. Adequate protection shall be provided during shipment,site storage, <strong>and</strong> installation, to prevent damage to materials or finished work.Aluminum to be placed in contact with concrete, mortar, or dissimilar metals shallbe given a heavy coat of coal tar epoxy.End of Section(Gr<strong>and</strong> Isl<strong>and</strong>, Nebraska ) 07600 03/18/20<strong>13</strong>(Gr<strong>and</strong> Isl<strong>and</strong> WWTP ) -3-(Headworks Improvements )(B&V PN 175144/OA PN 011-2347 )
Section 07700ROOF SPECIALTIES AND ACCESSORIESPART 1 - GENERAL1-1. SCOPE. This section covers miscellaneous roof accessories.1-2. GENERAL. Roof accessories shall be provided <strong>and</strong> installed at thelocations indicated on the Drawings. Fasteners as required for mounting theaccessories shall be provided.1-3. SUBMITTALS. Complete specifications, detailed drawings, <strong>and</strong> setting <strong>and</strong>erection drawings covering roof accessories shall be submitted in accordancewith the Submittals Procedures section.PART 2 - PRODUCTS2-1. METAL CURBS. Prefabricated metal curbs shall be provided for roofperimeters as indicated on the Drawings. Metal curbs shall be as manufacturedby the Pate Company, Broadview, Illinois; Custom Curb, Inc., Chattanooga,Tennessee; or Uni-Curb, Inc., Chicago, Illinois. The curbs shall be constructedof 14 gauge galvanized steel according to the details indicated on the Drawings.Metal curbs shall have continuous welded corner seams <strong>and</strong> factory installedwood nailers.Metal curbs for shall be securely fastened to the roof deck. Curbs shall be shoppainted with a universal primer. Product shall contain a minimum recycledcontent of 30% pre-consumer <strong>and</strong> 10% post consumer materials.2-2. TRANSLUCENT INSULATED PYRAMID STYLE SKYLIGHT. The skylightassembly shown on the Drawings shall be equivalent to the "Kalwall InsulatedSkylight System" as manufactured by Kalwall Corporation, Manchester, NewHampshire.The skylights shall be a factory preassembled pyramid <strong>and</strong> clearstory system ofthe size indicated on the Drawings.The skylight system shall consist of extruded interlocked aluminum I-beamframes covered with reinforced translucent fiberglass sheet bonded to the frame.The internal grid pattern shall be the st<strong>and</strong>ard "Shoji" pattern. The completed(Gr<strong>and</strong> Isl<strong>and</strong>, Nebraska ) 07700 03/18/20<strong>13</strong>(Gr<strong>and</strong> Isl<strong>and</strong> WWTP ) -1-(Headworks Improvements )(B&V PN 175144/OA PN 011-2347 )
oof panel shall have a "U" factor not less than 0.10. White color sheets shall beused on both sides. The supporting aluminum frame shall be 6063-T5 aluminumwith a corrosion resistant finish. Color for the finish shall be selected from themanufacturer's st<strong>and</strong>ard color charts. The assembly shall not exceed aFlamespread of 25 <strong>and</strong> Smoke Development of 450 when tested in accordancewith ASTM E84. Panels shall be designed for 30 psf wind pressure.The skylights shall have a minimum slope of 20 degrees unless indicatedotherwise on the Drawings. A curb cap supporting angle shall be supplied bythe skylight manufacturer for the curb mounting as indicated on the Drawings.Panels shall be self-supporting at the ridge, with aluminum closures both inside<strong>and</strong> outside. All anchors shall be stainless steel.Product shall contain a minimum recycled content of 30% pre-consumer <strong>and</strong>10% post consumer materials.PART 3 - EXECUTION3-1. INSTALLATION. All products provided under this section shall be installedin accordance with the manufacturers' instructions. Unless otherwise noted, allanchors shall be noncorrosive type.All installations interfacing with roofing membrane, metal roofing, <strong>and</strong> sheetmetal flashings shall be coordinated with those sections.End of Section(Gr<strong>and</strong> Isl<strong>and</strong>, Nebraska ) 07700 03/18/20<strong>13</strong>(Gr<strong>and</strong> Isl<strong>and</strong> WWTP ) -2-(Headworks Improvements )(B&V PN 175144/OA PN 011-2347 )
Section 07900CAULKINGPART 1 - GENERAL1-1. SCOPE. This section covers caulking <strong>and</strong> sealing.1-2. GENERAL. The terms "caulking" <strong>and</strong> "sealing", as used on the Drawings <strong>and</strong>in these Specifications, are synonymous. Both terms indicate the materialsspecified herein. Oil-base caulking shall not be used on this project.1-3. APPROVALS. All caulking shall meet the requirements of the st<strong>and</strong>ardsspecified herein. All caulking <strong>and</strong> sealing to be used in contact with potable watershall meet the requirements of ANSI/NSF St<strong>and</strong>ard 61.1-4. SUBMITTALS. Specifications <strong>and</strong> data covering the materials proposed foruse, together with samples or color cards showing the manufacturer's full line ofsealant colors, shall be submitted in accordance with the Submittals Proceduressection.PART 2 - PRODUCTS2-1. MATERIALS.Thiokol Sealants (Polysulfides)NonsagSubmerged Service,Non-potable WaterNonsubmerged ServiceSelf-Leveling, NonsubmergedFed Spec TT-S-00227E, Class A orASTM 920 Type M; polysulfide rubber,two component.Pecora "Synthacalk GC-2+"; Sonneborn“Sonolastic Polysulfide Sealant”.Pecora "Synthacalk Service GC-2+"; Sonneborn"Sonolastic Polysulfide Sealant";Polymeric Systems “PSI-350”.A.C. Horn "Hornflex Traffic Grade";Polymeric Systems “PSI-350”.(Gr<strong>and</strong> Isl<strong>and</strong>, Nebraska ) 07900 03/18/20<strong>13</strong>(Gr<strong>and</strong> Isl<strong>and</strong> WWTP ) -1-(Headworks Improvements )(B&V PN 175144/OA PN 011-2347 )
Urethane Sealants (Polyurethanes)NonsagSubmerged ServicePotable WaterNonpotable WaterNonsubmerged ServiceSelf-Leveling,Nonsubmerged ServiceFed Spec TT-S-00227E, Class A, Type2 <strong>and</strong> ASTM C920, Type M, Grade NS,two component.Polymeric Systems “RC-270”; Sika“Sikaflex-2cNS.Polymeric Systems “RC-270".Bostik "Chem-Calk Service 500"; Tremco"Vulkem 227"; Pecora "Dynatrol II";Tremco "DYmeric 240"; Sika “Sikaflex-2cNS”.Bostik "Chem-Calk 550"; Tremco"Vulkem 245"; Pecora "UrexpanNR-200"; Polymeric Systems “ RC-2SL";Tremco "THC-900".Acrylic Sealant Fed Spec TT-S-230; ASTM C834.PrimerBackup MaterialBondbreaker TapeBostik “Chem-Calk 600”; Pecora “AC20”; Tremco “Mono 555”.As recommended by the sealantmanufacturer.Polyethylene or polyurethane foam asrecommended by the sealantmanufacturer; Dow "Ethafoam SB" orPlateau "Denver Foam".Adhesive-backed polyethylene tape asrecommended by the sealantmanufacturer.2-2. COLORS. Colors of sealants shall be as selected by Engineer from themanufacturer's st<strong>and</strong>ard line of colors. Different colors may be required for differentlocations.2-3. LOCATIONS TO BE CAULKED.2-3.01. With Thiokol or Urethane Sealant (Nonsag) - Submerged Service.All joints requiring caulking in submerged locations.(Gr<strong>and</strong> Isl<strong>and</strong>, Nebraska ) 07900 03/18/20<strong>13</strong>(Gr<strong>and</strong> Isl<strong>and</strong> WWTP ) -2-(Headworks Improvements )(B&V PN 175144/OA PN 011-2347 )
2-3.02. With Thiokol or Urethane Sealant (Nonsag) - Nonsubmerged Service.Entire perimeter of frames for FRP doors.Entire perimeter of metal dampers <strong>and</strong> metal shutters.Entire perimeter of aluminum windows.Control joints in masonry walls.Around service sinks.Other locations where caulking is indicated on the Drawings, specified in othersections, or required for weatherproofing.2-3.03. With Thiokol or Urethane Sealant (Self-Leveling).Horizontal joints in walks or drives.Horizontal joints in traffic-bearing decks <strong>and</strong> slabs.Annular space around h<strong>and</strong>rail posts set in sleeves.2-3.04. With Acrylic Sealant.Watertight joints in sheet metal work.PART 3 - EXECUTION3-1. JOINT PREPARATION. All surfaces to receive sealant shall be clean, dry,<strong>and</strong> free from dust, grease, oil, or wax. Concrete surfaces which have beencontaminated by form oil, paint, or other foreign matter which would impair the bondof the sealant to the substrate shall be cleaned by s<strong>and</strong>blasting. All surfaces shallbe wiped with a clean cloth saturated with xylol or other suitable solvent, <strong>and</strong> shallbe primed before the sealant is applied.Unless otherwise recommended by the sealant manufacturer <strong>and</strong> permitted by theEngineer, the depth of sealant in a joint shall be equal to the width of the joint, butnot more than 1/2 inch. Backup material shall be provided as necessary to controlthe depth of sealant <strong>and</strong> shall be of suitable size so that, when compressed 25 to50 percent, the space will be filled. Backup material shall be rolled or pressed intoplace in accordance with the manufacturer's installation instructions, avoiding(Gr<strong>and</strong> Isl<strong>and</strong>, Nebraska ) 07900 03/18/20<strong>13</strong>(Gr<strong>and</strong> Isl<strong>and</strong> WWTP ) -3-(Headworks Improvements )(B&V PN 175144/OA PN 011-2347 )
puncturing <strong>and</strong> lengthwise stretching. If depth of the joint does not permit use ofbackup material, bondbreaker tape shall be placed at the bottom of the joint toprevent three-sided adhesion.3-2. SEALING. Sealing work shall be done before any field painting work isstarted. The air temperature <strong>and</strong> the temperature of the sealed surfaces shall beabove 50F when sealing work is performed.Upon completion of the sealing work, each sealed joint shall have a smooth, even,tooled finish, flush with the edges of the sealing recess, <strong>and</strong> all adjacent surfacesshall be clean. Sealant shall not lap onto adjacent surfaces. Any sealant soapplied as to prevent the painting of adjacent surfaces to a clean line, or with anexcess of material outside the joint <strong>and</strong> feathered onto surfaces, shall be removed<strong>and</strong> the joint resealed.End of Section(Gr<strong>and</strong> Isl<strong>and</strong>, Nebraska ) 07900 03/18/20<strong>13</strong>(Gr<strong>and</strong> Isl<strong>and</strong> WWTP ) -4-(Headworks Improvements )(B&V PN 175144/OA PN 011-2347 )


