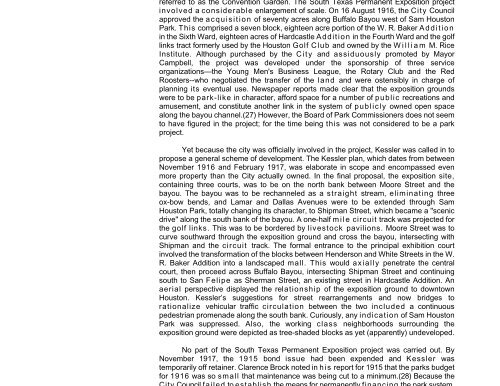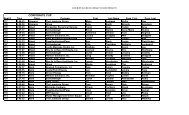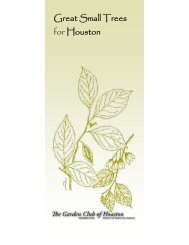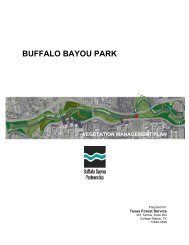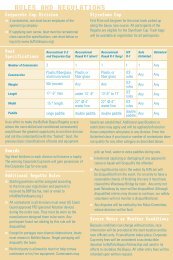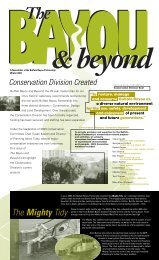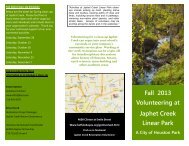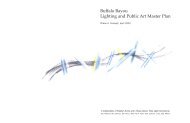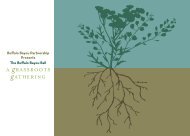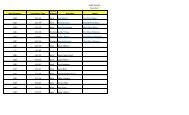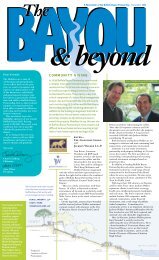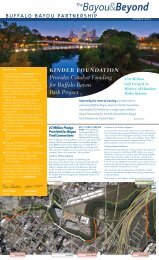History of the Shepherd to Sabine project area - Buffalo Bayou Park
History of the Shepherd to Sabine project area - Buffalo Bayou Park
History of the Shepherd to Sabine project area - Buffalo Bayou Park
Create successful ePaper yourself
Turn your PDF publications into a flip-book with our unique Google optimized e-Paper software.
eferred <strong>to</strong> as <strong>the</strong> Convention Garden. The South Texas Permanent Exposition <strong>project</strong>involved a considerable enlargement <strong>of</strong> scale. On 16 August 1916, <strong>the</strong> City Councilapproved <strong>the</strong> acquisition <strong>of</strong> seventy acres along <strong>Buffalo</strong> <strong>Bayou</strong> west <strong>of</strong> Sam Hous<strong>to</strong>n<strong>Park</strong>. This comprised a seven block, eighteen acre portion <strong>of</strong> <strong>the</strong> W. R. Baker A d d i t i o nin <strong>the</strong> Sixth Ward, eighteen acres <strong>of</strong> Hardcastle Addition in <strong>the</strong> Fourth Ward and <strong>the</strong> golflinks tract formerly used by <strong>the</strong> Hous<strong>to</strong>n Golf Club and owned by <strong>the</strong> W i l l i a m M. RiceInstitute. Although purchased by <strong>the</strong> City and assiduously promoted by MayorCampbell, <strong>the</strong> <strong>project</strong> was developed under <strong>the</strong> sponsorship <strong>of</strong> three serviceorganizations—<strong>the</strong> Young Men's Business League, <strong>the</strong> Rotary Club and <strong>the</strong> RedRoosters--who negotiated <strong>the</strong> transfer <strong>of</strong> <strong>the</strong> land and were ostensibly in charge <strong>of</strong>planning its eventual use. Newspaper reports made clear that <strong>the</strong> exposition groundswere <strong>to</strong> be park-like in character, afford space for a number <strong>of</strong> public recreations andamusement, and constitute ano<strong>the</strong>r link in <strong>the</strong> system <strong>of</strong> publicly owned open spacealong <strong>the</strong> bayou channel.(27) However, <strong>the</strong> Board <strong>of</strong> <strong>Park</strong> Commissioners does not seem<strong>to</strong> have figured in <strong>the</strong> <strong>project</strong>; for <strong>the</strong> time being this was not considered <strong>to</strong> be a park<strong>project</strong>.Yet because <strong>the</strong> city was <strong>of</strong>ficially involved in <strong>the</strong> <strong>project</strong>, Kessler was called in <strong>to</strong>propose a general scheme <strong>of</strong> development. The Kessler plan, which dates from betweenNovember 1916 and February 1917, was elaborate in scope and encompassed evenmore property than <strong>the</strong> City actually owned. In <strong>the</strong> final proposal, <strong>the</strong> exposition site,containing three courts, was <strong>to</strong> be on <strong>the</strong> north bank between Moore Street and <strong>the</strong>bayou. The bayou was <strong>to</strong> be rechanneled as a straight stream, eliminating threeox-bow bends, and Lamar and Dallas Avenues were <strong>to</strong> be extended through SamHous<strong>to</strong>n <strong>Park</strong>, <strong>to</strong>tally changing its character, <strong>to</strong> Shipman Street, which became a "scenicdrive" along <strong>the</strong> south bank <strong>of</strong> <strong>the</strong> bayou. A one-half m i l e circuit track was <strong>project</strong>ed for<strong>the</strong> golf links. This was <strong>to</strong> be bordered by lives<strong>to</strong>ck pavilions. Moore Street was <strong>to</strong>curve southward through <strong>the</strong> exposition ground and cross <strong>the</strong> bayou, intersecting withShipman and <strong>the</strong> circuit track. The formal entrance <strong>to</strong> <strong>the</strong> principal exhibition courtinvolved <strong>the</strong> transformation <strong>of</strong> <strong>the</strong> blocks between Henderson and White Streets in <strong>the</strong> W.R. Baker Addition in<strong>to</strong> a landscaped mall. This would axially penetrate <strong>the</strong> centralcourt, <strong>the</strong>n proceed across <strong>Buffalo</strong> <strong>Bayou</strong>, intersecting Shipman Street and continuingsouth <strong>to</strong> San Felipe as Sherman Street, an existing street in Hardcastle Addition. Anaerial perspective displayed <strong>the</strong> relationship <strong>of</strong> <strong>the</strong> exposition ground <strong>to</strong> down<strong>to</strong>wnHous<strong>to</strong>n. Kessler’s suggestions for street rearrangements and now bridges <strong>to</strong>rationalize vehicular traffic circulation between <strong>the</strong> two included a continuouspedestrian promenade along <strong>the</strong> south bank. Curiously, any indication <strong>of</strong> Sam Hous<strong>to</strong>n<strong>Park</strong> was suppressed. Also, <strong>the</strong> working class neighborhoods surrounding <strong>the</strong>exposition ground were depicted as tree-shaded blocks as yet (apparently) undeveloped.No part <strong>of</strong> <strong>the</strong> South Texas Permanent Exposition <strong>project</strong> was carried out. ByNovember 1917, <strong>the</strong> 1915 bond issue had been expended and Kessler wastemporarily <strong>of</strong>f retainer. Clarence Brock noted in his report for 1915 that <strong>the</strong> parks budgetfor 1916 was so small that maintenance was being cut <strong>to</strong> a minimum.(28) Because <strong>the</strong>


