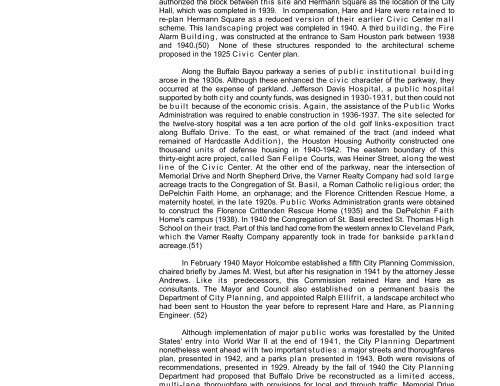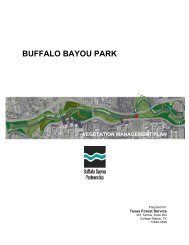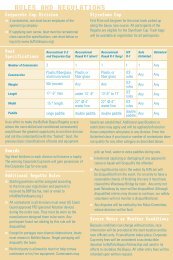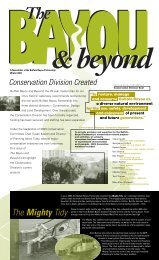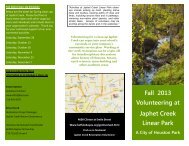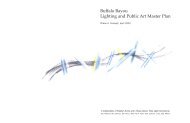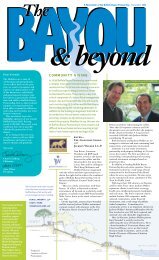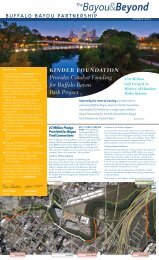History of the Shepherd to Sabine project area - Buffalo Bayou Park
History of the Shepherd to Sabine project area - Buffalo Bayou Park
History of the Shepherd to Sabine project area - Buffalo Bayou Park
You also want an ePaper? Increase the reach of your titles
YUMPU automatically turns print PDFs into web optimized ePapers that Google loves.
authorized <strong>the</strong> block between thissite and Hermann Square as <strong>the</strong> location <strong>of</strong> <strong>the</strong> CityHall, which was completed in 1939. In compensation, Hare and Hare were retained <strong>to</strong>re-plan Hermann Square aS a reduced version <strong>of</strong> <strong>the</strong>ir earlier C i v i c Center m a l lscheme. This landscaping <strong>project</strong> was completed in 1940. A third b u i l d i n g , <strong>the</strong> FireAlarm Building, was constructed at <strong>the</strong> entrance <strong>to</strong> Sam Hous<strong>to</strong>n park between 1938and 1940.(50) None <strong>of</strong> <strong>the</strong>se structures responded <strong>to</strong> <strong>the</strong> architectural schemeproposed in <strong>the</strong> 1925 C i v i c Center plan.Along <strong>the</strong> <strong>Buffalo</strong> <strong>Bayou</strong> parkway a series <strong>of</strong> p u b l i c in stit uti o na l b u i l d i n garose in <strong>the</strong> 1930s. Although <strong>the</strong>se enhanced <strong>the</strong> c i v i c character <strong>of</strong> <strong>the</strong> parkway, <strong>the</strong>yoccurred at <strong>the</strong> expense <strong>of</strong> parkland. Jefferson Davis Hospital, a public hospitalsupported by both city and county funds, was designed in 1930-1931, but <strong>the</strong>n could notbe b u i l t because <strong>of</strong> <strong>the</strong> economic crisis. Again, <strong>the</strong> assistance <strong>of</strong> <strong>the</strong> P u b l i c WorksAdministration was required <strong>to</strong> enable construction in 1936-1937. The site selected for<strong>the</strong> twelve-s<strong>to</strong>ry hospital was a ten acre portion <strong>of</strong> <strong>the</strong> o l d golf links-exposition tractalong <strong>Buffalo</strong> Drive. To <strong>the</strong> east, or what remained <strong>of</strong> <strong>the</strong> tract (and indeed whatremained <strong>of</strong> Hardcastle Addition), <strong>the</strong> Hous<strong>to</strong>n Housing Authority constructed onethousand units <strong>of</strong> defense housing in 1940-1942. The eastern boundary <strong>of</strong> thisthirty-eight acre <strong>project</strong>, called San Felipe Courts, was Heiner Street, along <strong>the</strong> westl i n e <strong>of</strong> <strong>the</strong> C i v i c Center. At <strong>the</strong> o<strong>the</strong>r end <strong>of</strong> <strong>the</strong> parkway, near <strong>the</strong> intersection <strong>of</strong>Memorial Drive and North <strong>Shepherd</strong> Drive, <strong>the</strong> Varner Realty Company had sold largeacreage tracts <strong>to</strong> <strong>the</strong> Congregation <strong>of</strong> St. Basil, a Roman Catholic religious order; <strong>the</strong>DePelchin Faith Home, an orphanage; and <strong>the</strong> Florence Crittenden Rescue Home, amaternity hostel, in <strong>the</strong> late 1920s. P u b l i c Works Administration grants were obtained<strong>to</strong> construct <strong>the</strong> Florence Crittenden Rescue Home (1935) and <strong>the</strong> DePelchin FaithHome's campus (1938). In 1940 <strong>the</strong> Congregation <strong>of</strong> St. Basil erected St. Thomas HighSchool on <strong>the</strong>ir tract. Part <strong>of</strong> this land had come from <strong>the</strong> western annex <strong>to</strong> Cleveland <strong>Park</strong>,which <strong>the</strong> Varner Realty Company apparently <strong>to</strong>ok in trade for bankside parklandacreage.(51)In February 1940 Mayor Holcombe established a fifth City Planning Commission,chaired briefly by James M. West, but after his resignation in 1941 by <strong>the</strong> at<strong>to</strong>rney JesseAndrews. Like its predecessors, this Commission retained Hare and Hare asconsultants. The Mayor and Council also established on a permanent basis <strong>the</strong>Department <strong>of</strong> City Planning, and appointed Ralph Ellifrit, a landscape architect whohad been sent <strong>to</strong> Hous<strong>to</strong>n <strong>the</strong> year before <strong>to</strong> represent Hare and Hare, as PlanningEngineer. (52)Although implementation <strong>of</strong> major p u b l i c works was forestalled by <strong>the</strong> UnitedStates' entry in<strong>to</strong> World War II at <strong>the</strong> end <strong>of</strong> 1941, <strong>the</strong> City Planning Departmentnone<strong>the</strong>less went ahead with two important studies: a major streets and thoroughfaresplan, presented in 1942, and a parks plan presented in 1943. Both were revisions <strong>of</strong>recommendations, presented in 1929. Already by <strong>the</strong> fall <strong>of</strong> 1940 <strong>the</strong> City PlanningDepartment had proposed that <strong>Buffalo</strong> Drive be reconstructed as a limited access,


