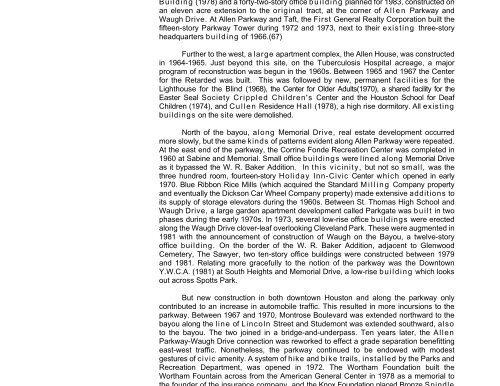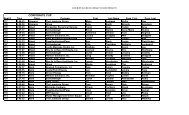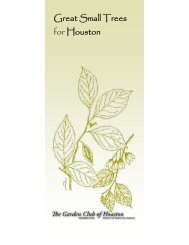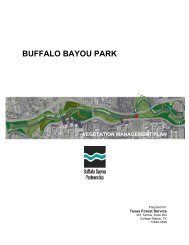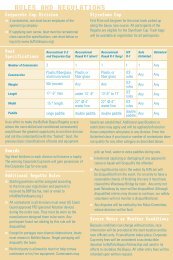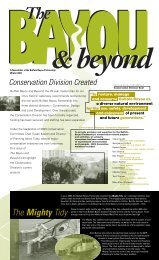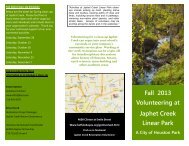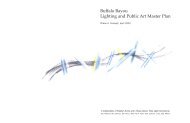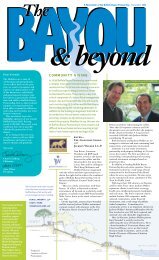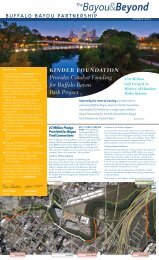History of the Shepherd to Sabine project area - Buffalo Bayou Park
History of the Shepherd to Sabine project area - Buffalo Bayou Park
History of the Shepherd to Sabine project area - Buffalo Bayou Park
Create successful ePaper yourself
Turn your PDF publications into a flip-book with our unique Google optimized e-Paper software.
Building (1978) and a forty-two-s<strong>to</strong>ry <strong>of</strong>fice b u ilding planned for 1983, constructed onan eleven acre extension <strong>to</strong> <strong>the</strong> original tract, at <strong>the</strong> corner <strong>of</strong> A l l e n <strong>Park</strong>way andWaugh Drive. At Allen <strong>Park</strong>way and Taft, <strong>the</strong> First General Realty Corporation built <strong>the</strong>fifteen-s<strong>to</strong>ry <strong>Park</strong>way Tower during 1972 and 1973, next <strong>to</strong> <strong>the</strong>ir existing three-s<strong>to</strong>ryheadquarters building <strong>of</strong> 1966.(67)Fur<strong>the</strong>r <strong>to</strong> <strong>the</strong> west, a large apartment complex, <strong>the</strong> Allen House, was constructedin 1964-1965. Just beyond this site, on <strong>the</strong> Tuberculosis Hospital acreage, a majorprogram <strong>of</strong> reconstruction was begun in <strong>the</strong> 1960s. Between 1965 and 1967 <strong>the</strong> Centerfor <strong>the</strong> Retarded was built. This was followed by new, permanent facilities for <strong>the</strong>Lighthouse for <strong>the</strong> Blind (1968), <strong>the</strong> Center for Older Adults(1970), a shared facility for <strong>the</strong>Easter Seal Society Cr ippled Children's Center and <strong>the</strong> Hous<strong>to</strong>n School for DeafChildren (1974), and C u l l e n Residence Hall (1978), a high rise dormi<strong>to</strong>ry. All existingbuildings on <strong>the</strong> site were demolished.North <strong>of</strong> <strong>the</strong> bayou, along Memorial Drive, real estate development occurredmore slowly, but <strong>the</strong> same kinds <strong>of</strong> patterns evident along Allen <strong>Park</strong>way were repeated.At <strong>the</strong> east end <strong>of</strong> <strong>the</strong> parkway, <strong>the</strong> Corrine Fonde Recreation Center was completed in1960 at <strong>Sabine</strong> and Memorial. Small <strong>of</strong>fice buildings were lined along Memorial Driveas it bypassed <strong>the</strong> W. R. Baker Addition. In this vicinity, but not so small, was <strong>the</strong>three hundred room, fourteen-s<strong>to</strong>ry Holiday Inn-Civic Center which opened in early1970. Blue Ribbon Rice Mills (which acquired <strong>the</strong> Standard M i l l i n g Company propertyand eventually <strong>the</strong> Dickson Car Wheel Company property) made extensive additions <strong>to</strong>its supply <strong>of</strong> s<strong>to</strong>rage eleva<strong>to</strong>rs during <strong>the</strong> 1960s. Between St. Thomas High School andWaugh Drive, a large garden apartment development called <strong>Park</strong>gate was built in twophases during <strong>the</strong> early 1970s. In 1973, several low-rise <strong>of</strong>fice buildings were erectedalong <strong>the</strong> Waugh Drive clover-leaf overlooking Cleveland <strong>Park</strong>. These were augmented in1981 with <strong>the</strong> announcement <strong>of</strong> construction <strong>of</strong> Waugh on <strong>the</strong> <strong>Bayou</strong>, a twelve-s<strong>to</strong>ry<strong>of</strong>fice building. On <strong>the</strong> border <strong>of</strong> <strong>the</strong> W. R. Baker Addition, adjacent <strong>to</strong> GlenwoodCemetery, The Sawyer, two ten-s<strong>to</strong>ry <strong>of</strong>fice buildings were constructed between 1979and 1981. Relating more gracefully <strong>to</strong> <strong>the</strong> notion <strong>of</strong> <strong>the</strong> parkway was <strong>the</strong> Down<strong>to</strong>wnY.W.C.A. (1981) at South Heights and Memorial Drive, a low-rise building which looksout across Spotts <strong>Park</strong>.But new construction in both down<strong>to</strong>wn Hous<strong>to</strong>n and along <strong>the</strong> parkway onlycontributed <strong>to</strong> an increase in au<strong>to</strong>mobile traffic. This resulted in more incursions <strong>to</strong> <strong>the</strong>parkway. Between 1967 and 1970, Montrose Boulevard was extended northward <strong>to</strong> <strong>the</strong>bayou along <strong>the</strong> line <strong>of</strong> Lincoln Street and Studemont was extended southward, also<strong>to</strong> <strong>the</strong> bayou. The two joined in a bridge-and-underpass. Ten years later, <strong>the</strong> Allen<strong>Park</strong>way-Waugh Drive connection was reworked <strong>to</strong> effect a grade separation benefittingeast-west traffic. None<strong>the</strong>less, <strong>the</strong> parkway continued <strong>to</strong> be endowed with modestgestures <strong>of</strong> civic amenity. A system <strong>of</strong> hike and bike trails, installed by <strong>the</strong> <strong>Park</strong>s andRecreation Department, was opened in 1972. The Wortham Foundation built <strong>the</strong>Wortham Fountain across from <strong>the</strong> American General Center in 1978 as a memorial <strong>to</strong>


