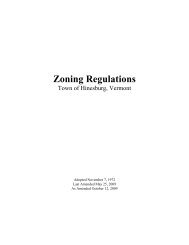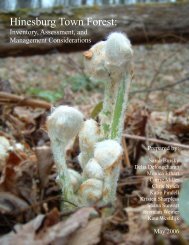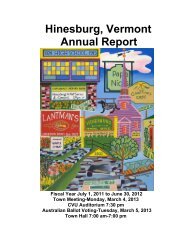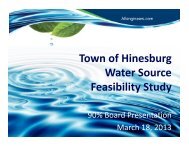Zoning Regulations - The Town of Hinesburg
Zoning Regulations - The Town of Hinesburg
Zoning Regulations - The Town of Hinesburg
You also want an ePaper? Increase the reach of your titles
YUMPU automatically turns print PDFs into web optimized ePapers that Google loves.
<strong>Hinesburg</strong> <strong>Zoning</strong> <strong>Regulations</strong> – October 17, 2011 Article 3delineate individual lots or building sites. <strong>The</strong> focus <strong>of</strong> the master plan should be onidentification <strong>of</strong> critical infrastructure and the mix <strong>of</strong> future uses. Critical infrastructure to beaddressed includes: access points, basic road and bike/pedestrian connections, areas reservedfor public or community space, major water and sewer infrastructure (i.e., major service linesand pump station locations, not construction details or detailed lot by lot connections), majorstormwater treatment areas. See the <strong>Town</strong>’s Official Map for guidance on planned publicinfrastructure (roads, sidewalks, community facilities, etc.). Future uses shall includespecific or broad categories such as residential, mixed use, retail, <strong>of</strong>fice, light industry, park,natural areas, agriculture, etc. For guidance on the desired mix <strong>of</strong> uses, see the overallVillage Growth Area purpose statement above as well as the purpose statements forindividual zoning districts. See section 5.22 for guidance on overall development design.To the extent that current undeveloped uses (e.g., agriculture) will be continued, the masterplan shall address the compatibility with the proposed development, and ensure thatappropriate access is provided. Due to significant wetland constraints, master plans forproperties in the Village Northwest, Village Northeast, and Residential 2 districts shall alsoinclude a wetland delineation for those portions <strong>of</strong> the property with development potential(immediate or long term). <strong>The</strong> DRB shall address the master plan in its decision(s), andsubsequent applications shall be consistent with the master plan unless the applicationproposes a new master plan with suitable refinements and improvements.Section 3.2 AGRICULTURAL DISTRICTPURPOSE: To promote the continuation <strong>of</strong> agricultural and open space uses on land so suited andto allow low density, rural residential development primarily on land less suitable for open space andagricultural uses. Development that conserves agricultural lands and prevents conflicts betweenresidences and farming operations is encouraged.3.2.1 DISTRICT BOUNDARIES AND LIMITSThis district encompasses all <strong>of</strong> the land west <strong>of</strong> Route #116 which is not in any otherDistrict.3.2.2 PERMITTED USES(1) One-family separate dwellings, not to exceed one dwelling on each lot.(2) Commercial agricultural operations and accessories thereto.(3) Buildings, structures, and uses owned and operated by the municipality.(4) Two-family dwellings, each such structure on a lot which is at least twice theminimum size required for a single-family dwelling.(5) Home occupations as in Sections 5.1.1.(6) Customary Accessory Uses as in Sections 5.8 and 5.9.(7) PUDs are permitted in accordance with the conditions set forth in Section 4.5.(8) Dead storage.(9) Ro<strong>of</strong>top solar hot water.(10) Ro<strong>of</strong>top photovoltaics.(11) Ro<strong>of</strong>top wind turbines.(12) Photovoltaic trackers.(13) Small wind energy systems.(14) Cemetery- Page 14 -






