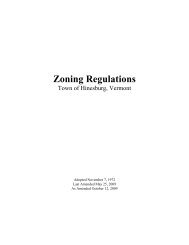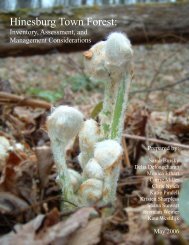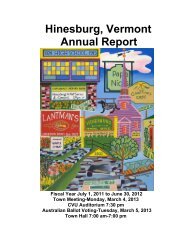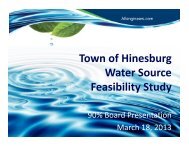Zoning Regulations - The Town of Hinesburg
Zoning Regulations - The Town of Hinesburg
Zoning Regulations - The Town of Hinesburg
Create successful ePaper yourself
Turn your PDF publications into a flip-book with our unique Google optimized e-Paper software.
<strong>Hinesburg</strong> <strong>Zoning</strong> <strong>Regulations</strong> – October 17, 2011 Article 1ARTICLE 1: ESTABLISHMENT OF DISTRICTSSection 1.1 ZONING DISTRICTSFor the Purpose <strong>of</strong> this Regulation, the <strong>Town</strong> <strong>of</strong> <strong>Hinesburg</strong> is hereby divided into the fourteen(14) zoning districts shown on the <strong>of</strong>ficial zoning map as follows. Eight <strong>of</strong> these districts makeup the Village Growth Area as described in section 3.1.(1) AG Agricultural District(2) RR-1 Rural Residential District 1(3) RR-2 Rural Residential District 2(4) VG Village District(5) VG-NW Village Northwest District(6) VG-NE Village Northeast District(7) R-1 Residential 1 District(8) R-2 Residential 2 District(9) C Commercial District(10) I-1 Industrial District 1(11) I-2 Industrial District 2(12) I-3 Industrial District 3(13) I-4 Industrial District 4(14) S Shoreline DistrictSection 1.2 ZONING MAPS<strong>The</strong> 3 <strong>of</strong>ficial <strong>Zoning</strong> Maps (town-wide zoning districts, village growth area zoning districts,village growth area stream setbacks/buffers) describe generally the different and separate districts<strong>of</strong> the <strong>Town</strong> <strong>of</strong> <strong>Hinesburg</strong> as in Section 1.1. Said <strong>Zoning</strong> Maps are hereby adopted by referenceand are declared to be a part <strong>of</strong> this Regulation. <strong>The</strong> exact boundaries <strong>of</strong> each district aredescribed in words later in this Regulation. If uncertainty exists as to the boundary <strong>of</strong> anydistrict, the Development Review Board shall determine the location <strong>of</strong> such boundary.Section 1.3 LOTS IN TWO ZONING DISTRICTSWhere a district boundary line divides a lot in single ownership, which lot was in singleownership on November 7, 1972, the Development Review Board may permit, as a conditionaluse, the extension <strong>of</strong> the boundary for either portion <strong>of</strong> the lot not to exceed 50 feet beyond thedistrict line into the remaining portion <strong>of</strong> the lot.Section 1.4 PURPOSE, AUTHORITY & APPLICATION OF ZONING REGULATIONS<strong>The</strong> authority and application <strong>of</strong> the Regulation stems from VT Statutes Annotated Title 24,Chapter 117; hereafter referred to as the Planning Act. <strong>The</strong> purpose <strong>of</strong> the <strong>Regulations</strong> is toregulate land development in conformance with the <strong>Town</strong> Plan and to help achieve the objectives<strong>of</strong> section 4302 <strong>of</strong> the Planning Act. Except as hereinafter provided, the following shall alsoapply:1.4.1 No structure shall be erected, moved, altered, rebuilt, or enlarged, nor shall any land orstructures be used, designed, or arranged to be used for any purpose or in any mannerexcept in conformity with all regulations, requirements, and restrictions specified in thisRegulation for the district in which such structure or land is located.1.4.2 Nothing contained in this Regulation shall require any change in plans, construction, ordesignated use <strong>of</strong> a building complying with applicable laws in force prior to thisRegulation. Neither shall this Regulation require any change in development plans,- Page 1 -






