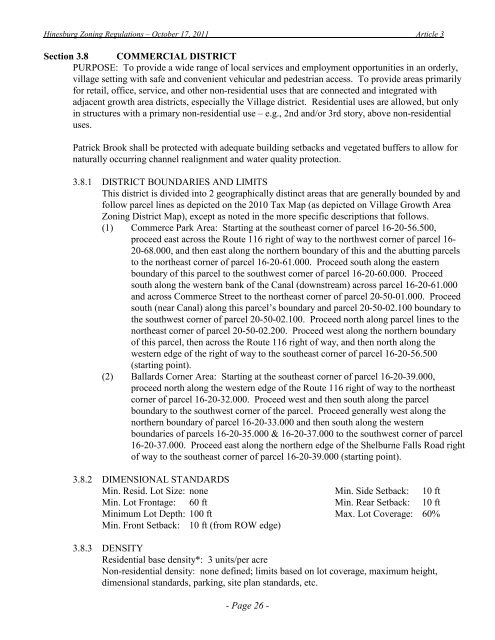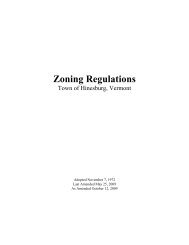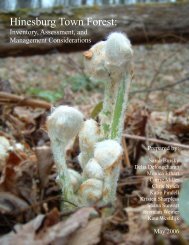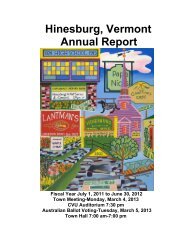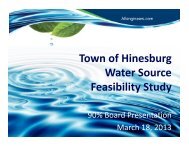Zoning Regulations - The Town of Hinesburg
Zoning Regulations - The Town of Hinesburg
Zoning Regulations - The Town of Hinesburg
Create successful ePaper yourself
Turn your PDF publications into a flip-book with our unique Google optimized e-Paper software.
<strong>Hinesburg</strong> <strong>Zoning</strong> <strong>Regulations</strong> – October 17, 2011 Article 3Section 3.8 COMMERCIAL DISTRICTPURPOSE: To provide a wide range <strong>of</strong> local services and employment opportunities in an orderly,village setting with safe and convenient vehicular and pedestrian access. To provide areas primarilyfor retail, <strong>of</strong>fice, service, and other non-residential uses that are connected and integrated withadjacent growth area districts, especially the Village district. Residential uses are allowed, but onlyin structures with a primary non-residential use – e.g., 2nd and/or 3rd story, above non-residentialuses.Patrick Brook shall be protected with adequate building setbacks and vegetated buffers to allow fornaturally occurring channel realignment and water quality protection.3.8.1 DISTRICT BOUNDARIES AND LIMITSThis district is divided into 2 geographically distinct areas that are generally bounded by andfollow parcel lines as depicted on the 2010 Tax Map (as depicted on Village Growth Area<strong>Zoning</strong> District Map), except as noted in the more specific descriptions that follows.(1) Commerce Park Area: Starting at the southeast corner <strong>of</strong> parcel 16-20-56.500,proceed east across the Route 116 right <strong>of</strong> way to the northwest corner <strong>of</strong> parcel 16-20-68.000, and then east along the northern boundary <strong>of</strong> this and the abutting parcelsto the northeast corner <strong>of</strong> parcel 16-20-61.000. Proceed south along the easternboundary <strong>of</strong> this parcel to the southwest corner <strong>of</strong> parcel 16-20-60.000. Proceedsouth along the western bank <strong>of</strong> the Canal (downstream) across parcel 16-20-61.000and across Commerce Street to the northeast corner <strong>of</strong> parcel 20-50-01.000. Proceedsouth (near Canal) along this parcel’s boundary and parcel 20-50-02.100 boundary tothe southwest corner <strong>of</strong> parcel 20-50-02.100. Proceed north along parcel lines to thenortheast corner <strong>of</strong> parcel 20-50-02.200. Proceed west along the northern boundary<strong>of</strong> this parcel, then across the Route 116 right <strong>of</strong> way, and then north along thewestern edge <strong>of</strong> the right <strong>of</strong> way to the southeast corner <strong>of</strong> parcel 16-20-56.500(starting point).(2) Ballards Corner Area: Starting at the southeast corner <strong>of</strong> parcel 16-20-39.000,proceed north along the western edge <strong>of</strong> the Route 116 right <strong>of</strong> way to the northeastcorner <strong>of</strong> parcel 16-20-32.000. Proceed west and then south along the parcelboundary to the southwest corner <strong>of</strong> the parcel. Proceed generally west along thenorthern boundary <strong>of</strong> parcel 16-20-33.000 and then south along the westernboundaries <strong>of</strong> parcels 16-20-35.000 & 16-20-37.000 to the southwest corner <strong>of</strong> parcel16-20-37.000. Proceed east along the northern edge <strong>of</strong> the Shelburne Falls Road right<strong>of</strong> way to the southeast corner <strong>of</strong> parcel 16-20-39.000 (starting point).3.8.2 DIMENSIONAL STANDARDSMin. Resid. Lot Size: noneMin. Lot Frontage: 60 ftMinimum Lot Depth: 100 ftMin. Front Setback: 10 ft (from ROW edge)Min. Side Setback: 10 ftMin. Rear Setback: 10 ftMax. Lot Coverage: 60%3.8.3 DENSITYResidential base density*: 3 units/per acreNon-residential density: none defined; limits based on lot coverage, maximum height,dimensional standards, parking, site plan standards, etc.- Page 26 -


