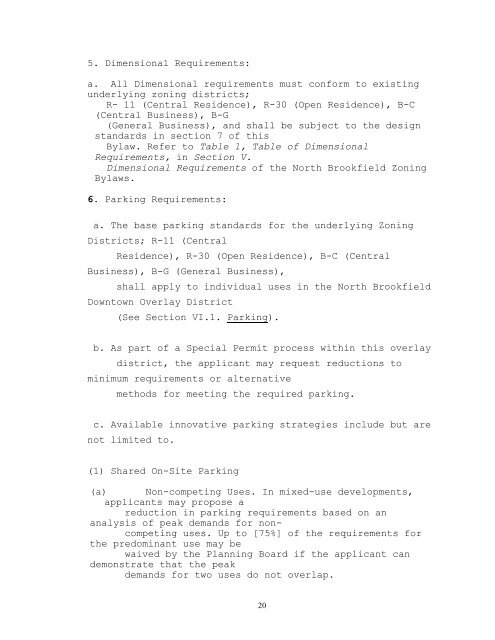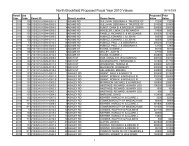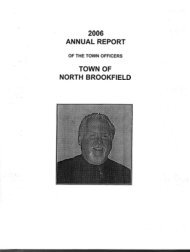Zoning By-Laws - North Brookfield
Zoning By-Laws - North Brookfield
Zoning By-Laws - North Brookfield
Create successful ePaper yourself
Turn your PDF publications into a flip-book with our unique Google optimized e-Paper software.
5. Dimensional Requirements:a. All Dimensional requirements must conform to existingunderlying zoning districts;R- 11 (Central Residence), R-30 (Open Residence), B-C(Central Business), B-G(General Business), and shall be subject to the designstandards in section 7 of this<strong>By</strong>law. Refer to Table 1, Table of DimensionalRequirements, in Section V.Dimensional Requirements of the <strong>North</strong> <strong>Brookfield</strong> <strong>Zoning</strong><strong>By</strong>laws.6. Parking Requirements:a. The base parking standards for the underlying <strong>Zoning</strong>Districts; R-11 (CentralResidence), R-30 (Open Residence), B-C (CentralBusiness), B-G (General Business),shall apply to individual uses in the <strong>North</strong> <strong>Brookfield</strong>Downtown Overlay District(See Section VI.1. Parking).b. As part of a Special Permit process within this overlaydistrict, the applicant may request reductions tominimum requirements or alternativemethods for meeting the required parking.c. Available innovative parking strategies include but arenot limited to.(1) Shared On-Site Parking(a) Non-competing Uses. In mixed-use developments,applicants may propose areduction in parking requirements based on ananalysis of peak demands for noncompetinguses. Up to [75%] of the requirements forthe predominant use may bewaived by the Planning Board if the applicant candemonstrate that the peakdemands for two uses do not overlap.20




