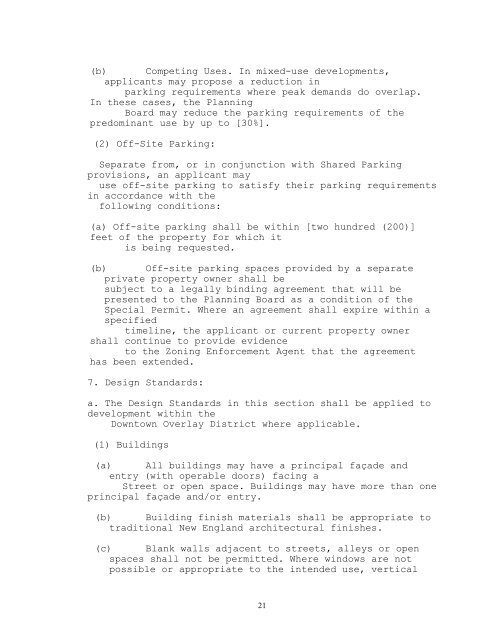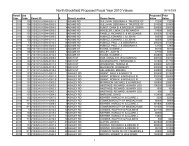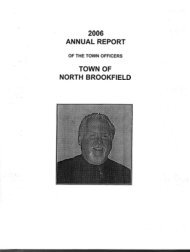Zoning By-Laws - North Brookfield
Zoning By-Laws - North Brookfield
Zoning By-Laws - North Brookfield
You also want an ePaper? Increase the reach of your titles
YUMPU automatically turns print PDFs into web optimized ePapers that Google loves.
(b) Competing Uses. In mixed-use developments,applicants may propose a reduction inparking requirements where peak demands do overlap.In these cases, the PlanningBoard may reduce the parking requirements of thepredominant use by up to [30%].(2) Off-Site Parking:Separate from, or in conjunction with Shared Parkingprovisions, an applicant mayuse off-site parking to satisfy their parking requirementsin accordance with thefollowing conditions:(a) Off-site parking shall be within [two hundred (200)]feet of the property for which itis being requested.(b) Off-site parking spaces provided by a separateprivate property owner shall besubject to a legally binding agreement that will bepresented to the Planning Board as a condition of theSpecial Permit. Where an agreement shall expire within aspecifiedtimeline, the applicant or current property ownershall continue to provide evidenceto the <strong>Zoning</strong> Enforcement Agent that the agreementhas been extended.7. Design Standards:a. The Design Standards in this section shall be applied todevelopment within theDowntown Overlay District where applicable.(1) Buildings(a) All buildings may have a principal façade andentry (with operable doors) facing aStreet or open space. Buildings may have more than oneprincipal façade and/or entry.(b) Building finish materials shall be appropriate totraditional New England architectural finishes.(c) Blank walls adjacent to streets, alleys or openspaces shall not be permitted. Where windows are notpossible or appropriate to the intended use, vertical21




