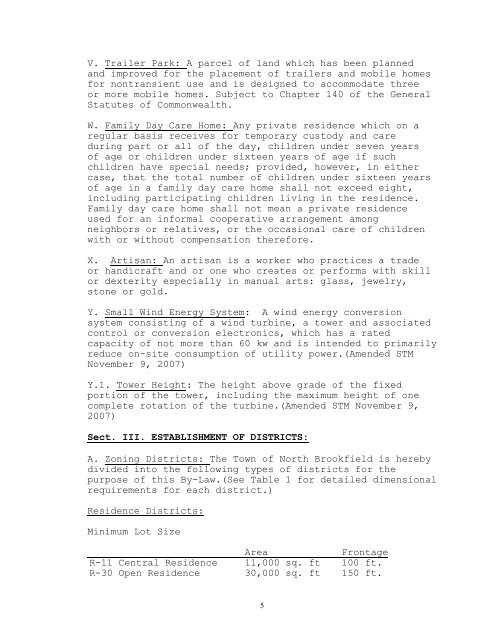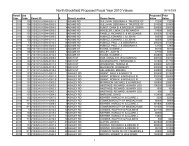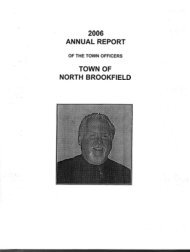Zoning By-Laws - North Brookfield
Zoning By-Laws - North Brookfield
Zoning By-Laws - North Brookfield
You also want an ePaper? Increase the reach of your titles
YUMPU automatically turns print PDFs into web optimized ePapers that Google loves.
V. Trailer Park: A parcel of land which has been plannedand improved for the placement of trailers and mobile homesfor nontransient use and is designed to accommodate threeor more mobile homes. Subject to Chapter 140 of the GeneralStatutes of Commonwealth.W. Family Day Care Home: Any private residence which on aregular basis receives for temporary custody and careduring part or all of the day, children under seven yearsof age or children under sixteen years of age if suchchildren have special needs; provided, however, in eithercase, that the total number of children under sixteen yearsof age in a family day care home shall not exceed eight,including participating children living in the residence.Family day care home shall not mean a private residenceused for an informal cooperative arrangement amongneighbors or relatives, or the occasional care of childrenwith or without compensation therefore.X. Artisan: An artisan is a worker who practices a tradeor handicraft and or one who creates or performs with skillor dexterity especially in manual arts: glass, jewelry,stone or gold.Y. Small Wind Energy System: A wind energy conversionsystem consisting of a wind turbine, a tower and associatedcontrol or conversion electronics, which has a ratedcapacity of not more than 60 kw and is intended to primarilyreduce on-site consumption of utility power.(Amended STMNovember 9, 2007)Y.1. Tower Height: The height above grade of the fixedportion of the tower, including the maximum height of onecomplete rotation of the turbine.(Amended STM November 9,2007)Sect. III. ESTABLISHMENT OF DISTRICTS:A. <strong>Zoning</strong> Districts: The Town of <strong>North</strong> <strong>Brookfield</strong> is herebydivided into the following types of districts for thepurpose of this <strong>By</strong>-Law.(See Table 1 for detailed dimensionalrequirements for each district.)Residence Districts:Minimum Lot SizeAreaFrontageR-11 Central Residence 11,000 sq. ft 100 ft.R-30 Open Residence 30,000 sq. ft 150 ft.5




