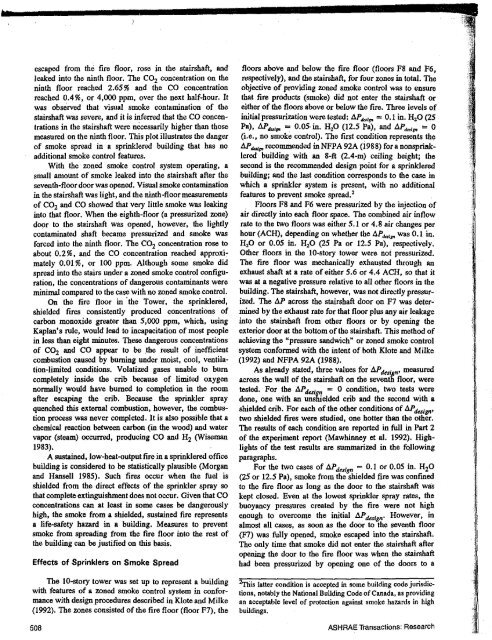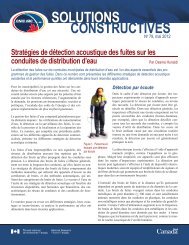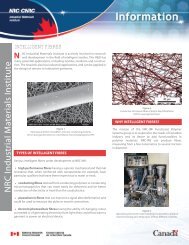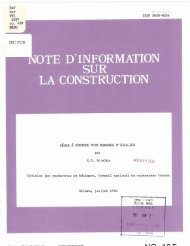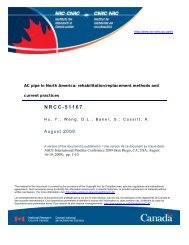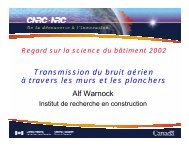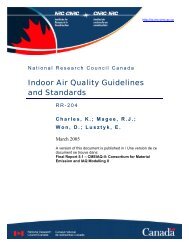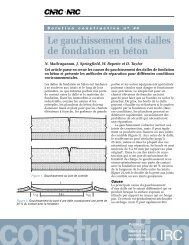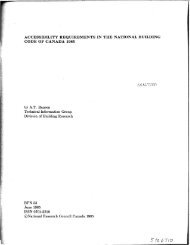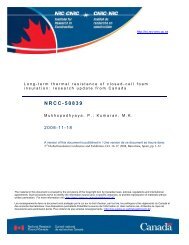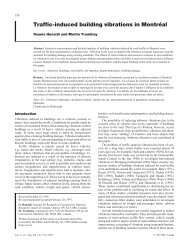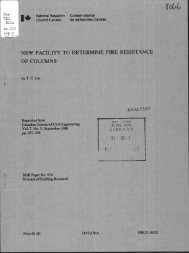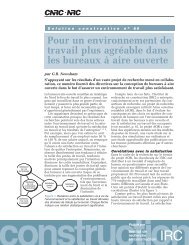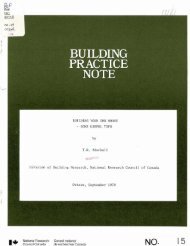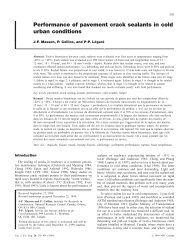Effect of Automatic Sprinkler Protection on Smoke Control Systems
Effect of Automatic Sprinkler Protection on Smoke Control Systems
Effect of Automatic Sprinkler Protection on Smoke Control Systems
You also want an ePaper? Increase the reach of your titles
YUMPU automatically turns print PDFs into web optimized ePapers that Google loves.
escaped from the fire floor, rose in the stairshaft, andleaked into the ninth floor. The C0 2 c<strong>on</strong>centrati<strong>on</strong> <strong>on</strong> theninth floor reached 2.65% and the CO c<strong>on</strong>centrati<strong>on</strong>reached 0.4%, or 4,000 ppm, over the next half-hour. Itwas observed that visual smoke c<strong>on</strong>taminati<strong>on</strong> <str<strong>on</strong>g>of</str<strong>on</strong>g> thestairshaft was severe, and it is inferred that the CO c<strong>on</strong>centrati<strong>on</strong>sin the stairshaft were necessarily higher than thosemeasured <strong>on</strong> the ninth floor. This plot illustrates the danger<str<strong>on</strong>g>of</str<strong>on</strong>g> smoke spread in a sprinklered building that has noadditi<strong>on</strong>al smoke c<strong>on</strong>trol features.With the z<strong>on</strong>ed smoke c<strong>on</strong>trol system operating, asmall amount <str<strong>on</strong>g>of</str<strong>on</strong>g> smoke leaked into the stairshaft after theseventh-floor door was opened. Visual smoke c<strong>on</strong>taminati<strong>on</strong>in the stairshaft was light, and the ninth-floormeasurements<str<strong>on</strong>g>of</str<strong>on</strong>g> C0 2 and CO showed that very little smoke was leakinginto that floor. When the eighth-floor (a pressurized z<strong>on</strong>e)door to the stairshaft was opened, however, the lightlyc<strong>on</strong>taminated shaft became pressurized and smoke wasforced into the ninth floor. The C0 2 c<strong>on</strong>centrati<strong>on</strong> rose toabout 0.2%, and the CO c<strong>on</strong>centrati<strong>on</strong> reached approxi~mately 0.01 %, or 100 ppm. Although some smoke didspread into the stairs under a z<strong>on</strong>ed smoke c<strong>on</strong>trol c<strong>on</strong>figurati<strong>on</strong>,the c<strong>on</strong>centrati<strong>on</strong>s <str<strong>on</strong>g>of</str<strong>on</strong>g> dangerous c<strong>on</strong>taminants wereminimal compared to the case with no z<strong>on</strong>ed smoke c<strong>on</strong>trol.On the fire floor in ·the Tower, the sprinklered,shielded fires c<strong>on</strong>sistently produced c<strong>on</strong>centrati<strong>on</strong>s <str<strong>on</strong>g>of</str<strong>on</strong>g>carb<strong>on</strong> m<strong>on</strong>oxide greater than 5,000 ppm, which, usingKaplan's rule, would lead to incapacitati<strong>on</strong> <str<strong>on</strong>g>of</str<strong>on</strong>g> most peoplein less than eight minutes. These dangerous c<strong>on</strong>centrati<strong>on</strong>s<str<strong>on</strong>g>of</str<strong>on</strong>g> C0 2 and CO appear to be .the result <str<strong>on</strong>g>of</str<strong>on</strong>g> inefficientcombusti<strong>on</strong> caused by burning under moist, cool, ventilati<strong>on</strong>-limitedc<strong>on</strong>diti<strong>on</strong>s. Volatized gases unable to bumcompletely inside the crib because <str<strong>on</strong>g>of</str<strong>on</strong>g> limited oxygennormally would have burned to completi<strong>on</strong> in the roomafter escaping the crib. Because the sprinkler sprayquenched this external combusti<strong>on</strong>, however, the combusti<strong>on</strong>process was never completed. It is also possible that achemical reacti<strong>on</strong> between carb<strong>on</strong> (in the wood) and watervapor (steam) occurred, producing CO and H 2 (Wiseman1983).A sustained, low-heat-output fire in a sprinklered <str<strong>on</strong>g>of</str<strong>on</strong>g>ficebuilding is c<strong>on</strong>sidered to be statistically plausible (Morganand Hansell 1985). Such fires occur when the fuel isshielded from the direct effects <str<strong>on</strong>g>of</str<strong>on</strong>g> the sprinkler spray sothat complete extinguislunent does not occur. Given that COc<strong>on</strong>centrati<strong>on</strong>s can at least in some cases be dangerous! yhigh, the smoke from a shielded, sustained fire representsa life-safety hazard in a building. Measures to preventsmoke from spreading from the fire floor into the rest <str<strong>on</strong>g>of</str<strong>on</strong>g>the building can be justified <strong>on</strong> this basis.<str<strong>on</strong>g>Effect</str<strong>on</strong>g>s <str<strong>on</strong>g>of</str<strong>on</strong>g> <str<strong>on</strong>g>Sprinkler</str<strong>on</strong>g>s <strong>on</strong> <strong>Smoke</strong> SpreadThe 10-story tower was set up to represent a buildingwith features <str<strong>on</strong>g>of</str<strong>on</strong>g> a z<strong>on</strong>ed smoke c<strong>on</strong>trol system in c<strong>on</strong>formancewith design procedures described in Klote and Milke(1992). The z<strong>on</strong>es c<strong>on</strong>sisted <str<strong>on</strong>g>of</str<strong>on</strong>g> the fire floor (floor F7), the508floors above and below the fire floor (floors F8 and F6,respectively), and the stairshaft, for four z<strong>on</strong>es in total. Theobjective <str<strong>on</strong>g>of</str<strong>on</strong>g> providing z<strong>on</strong>ed smoke c<strong>on</strong>trol was to ensurethat fire products (smoke) did not enter the stairshaft oreither <str<strong>on</strong>g>of</str<strong>on</strong>g> the floors above or below the fire. Three levels <str<strong>on</strong>g>of</str<strong>on</strong>g>initial pressurizati<strong>on</strong> were tested: tJ' "'"'" = 0.1 in. H 2 0 (25Pa), tJ' ""'"' = 0.05· in. H20 (12.5 Pa), and tJ' ""'"' = 0(i.e., no smoke c<strong>on</strong>trol). The first c<strong>on</strong>diti<strong>on</strong> represents thetJ' ""'"'recommended in NFPA 92A (1988) for a n<strong>on</strong>spriftkleredbuilding with an 8-ft (2.4-m) ceiling height; thesec<strong>on</strong>d is the recommended design point for a sprinkleredbuilding; and the last c<strong>on</strong>diti<strong>on</strong> corresp<strong>on</strong>ds to the case inwhich a sprinkler system is present, with no additi<strong>on</strong>alfeatures to prevent smoke spread.'Floors F8 and F6 were pressurized by the injecti<strong>on</strong> <str<strong>on</strong>g>of</str<strong>on</strong>g>air directly into each floor space. The combined air inflowrate to the two floors was either 5.1 or 4.8 air changes perhour (ACH), depending <strong>on</strong> whether the tJ' ""'"'was 0.1 in.H 2 0 or 0.05 in. H 2 0 (25 Pa or 12.5 Pa), respectively.Other floors in the 10-story tower were not pressurized.The fire floor was mechanically exhausted through anexhaust shaft at a rate <str<strong>on</strong>g>of</str<strong>on</strong>g> either 5.6 or 4.4 ACH, so that itwas at a negative pressure relative to all other floors in thebuilding. The stairshaft, however, was not directly pressurized.The tJ' across the stairshaft door <strong>on</strong> F7 was determinedby the exhaust rate for that floor plus any air leakageinto the stairshaft from other floors or by opening theexterior door at the bottom <str<strong>on</strong>g>of</str<strong>on</strong>g> the stairshaft. This method <str<strong>on</strong>g>of</str<strong>on</strong>g>achieving the "pressure sandwich" or z<strong>on</strong>ed smoke c<strong>on</strong>trolsystem c<strong>on</strong>formed with the intent <str<strong>on</strong>g>of</str<strong>on</strong>g> both Klote and Milke(1992) and NFPA 92A (1988).As already stated, three values for tJ' desi n• measuredacross the wall <str<strong>on</strong>g>of</str<strong>on</strong>g> the stairshaft <strong>on</strong> the seven!~ floor, weretested. For the tJ'desi n = 0 c<strong>on</strong>diti<strong>on</strong>, two tests wered<strong>on</strong>e, <strong>on</strong>e with an unst'lelded crib and the sec<strong>on</strong>d with ashielded crib. For each <str<strong>on</strong>g>of</str<strong>on</strong>g> the other c<strong>on</strong>diti<strong>on</strong>s <str<strong>on</strong>g>of</str<strong>on</strong>g> tJ'design•two shielded fires were studied, <strong>on</strong>e hotter than the other.The results <str<strong>on</strong>g>of</str<strong>on</strong>g> each c<strong>on</strong>diti<strong>on</strong> are reported in full in Part 2<str<strong>on</strong>g>of</str<strong>on</strong>g> the experiment report (Mawhinney et al. 1992). Highlights<str<strong>on</strong>g>of</str<strong>on</strong>g> the test results are summarized in the followingparagraphs.For the two cases <str<strong>on</strong>g>of</str<strong>on</strong>g> llPdesign = 0.1 or 0.05 in. H20(25 or 12.5 Pa), smoke from the shielded fire was c<strong>on</strong>finedto the fire floor as l<strong>on</strong>g as the door to the stairshaft waskept closed. Even at the lowest sprinkler spray rates, thebuoyancy pressures created by the fire were not highenough to overcome the initial tJ'design' However, inalmost all cases, as so<strong>on</strong> as the door to the seventh floor(F7) was fully opened, smoke escaped into the stairshaft.The <strong>on</strong>ly time that smoke did not enter the stairshaft afteropening the door to the fire floor was when the stairshafthad been pressurized by opening <strong>on</strong>e <str<strong>on</strong>g>of</str<strong>on</strong>g> the doors to a2 Tiiis latter c<strong>on</strong>diti<strong>on</strong> is accepted in some building code jurisdicti<strong>on</strong>s,notably the Nati<strong>on</strong>al Building Code <str<strong>on</strong>g>of</str<strong>on</strong>g> Canada, as providingan acceptable level <str<strong>on</strong>g>of</str<strong>on</strong>g> protecti<strong>on</strong> against smoke hazards in highbuildings.ASH RAE Transacti<strong>on</strong>s: ResearchI


