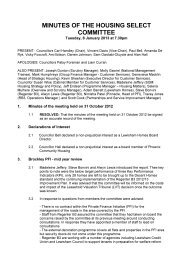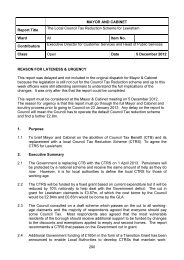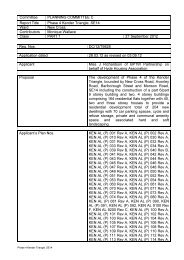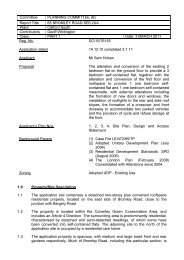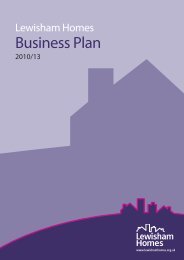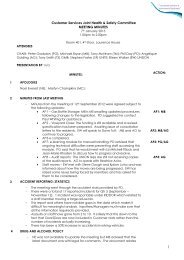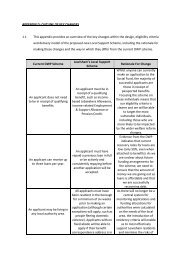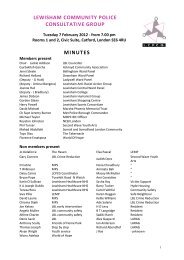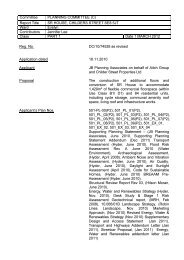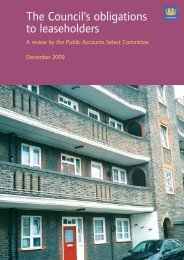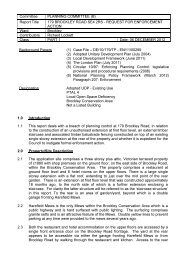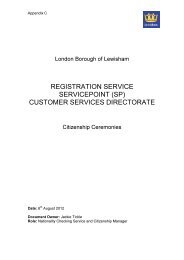180 Brockley Road SE4 PDF 306 KB - Council meetings
180 Brockley Road SE4 PDF 306 KB - Council meetings
180 Brockley Road SE4 PDF 306 KB - Council meetings
You also want an ePaper? Increase the reach of your titles
YUMPU automatically turns print PDFs into web optimized ePapers that Google loves.
1.3 The wider area comprises largely two to three storey residential Victorian terraceswith the terraces along <strong>Brockley</strong> <strong>Road</strong> and Coulgate Street incorporatingcommercial uses at ground floor level. These units provide a number of localamenities including restaurants, fast-food outlets, shops, salons, laundrettes, apost office and pharmacy. This centre, known as <strong>Brockley</strong> Cross is designated asa Local Hub in the Core Strategy.1.4 The site and surrounding area has been designated as part of the <strong>Brockley</strong>Conservation Area although the existing garage is listed in the <strong>Brockley</strong>Conservation Area Appraisal as an element that detracts from the character of theConservation Area as a result of the untidy, poor quality buildings as well as theirnoise and dirt creation.1.5 The site is well served by public transport with access to both rail and overgroundservices from <strong>Brockley</strong> Station and a number of buses serving <strong>Brockley</strong> <strong>Road</strong>.2.0 Planning History2.1 1998 – Planning permission was granted for the change of use of <strong>180</strong> <strong>Brockley</strong><strong>Road</strong> <strong>SE4</strong> from a workshop and storage to a workshop and M.O.T. bay, erectionof single storey extensions to the front and side and an increase in the height ofthe roof.3.0 Current Planning Applications3.1 The Proposals3.2 The application was initially for the demolition of the existing buildings and canopyon the site of <strong>180</strong> <strong>Brockley</strong> <strong>Road</strong> <strong>SE4</strong> and the construction of a part two/ partthree/ part four storey block , comprising 482 sqm commercial floor space (UseClasses A1 (Shops), A2 (Financial and Professional), A3 (Restaurants and Cafes),B1 (Business), 3 studio flats, 11 one bedroom, 9 two bedroom and 2 threebedroom self-contained flats, together with refuse and cycle storage, associatedhighway and public realm works. Following minor amendments to the ground floorlayout and materials, the need to accommodate a substation within one of thecommercial units, the proposed commercial floorspace was reduced to 454.5sqm.All other elements of the proposal remain the same.3.3 The proposal would provide two 1-bed, 2-person wheelchair units at raised groundfloor level and no affordable housing. All units would comply with Lifetime HomesStandards. The residential element of the scheme would achieve Code Level 4 ofthe Code for Sustainable Homes and the commercial element would achieveBREEAM ‘Excellent’. The scheme would have a residential density of 227 unitsper hectare or 554.5 habitable rooms per hectare (hrha).3.4 The buildings would form a hard edge around the boundary enclosing a courtyardspace formed by the proposal and the Coulgate Street cottages. The only breakto the built form around the perimeter of the island will be a pedestrian entrance tothe courtyard on the corner of Coulgate Street. The height of the proposal variesalong the frontage, with taller corner blocks of 4 storeys at <strong>Brockley</strong> Cross and atthe corner of Coulgate Street and <strong>Brockley</strong> <strong>Road</strong> and the height along <strong>Brockley</strong><strong>Road</strong> gradually reducing to 1 and a half storeys.



