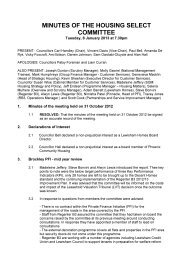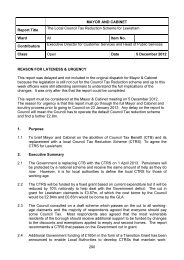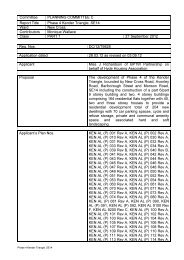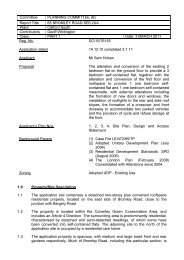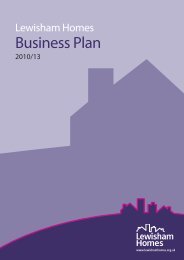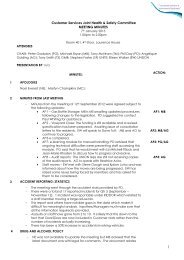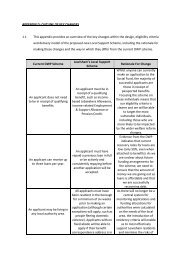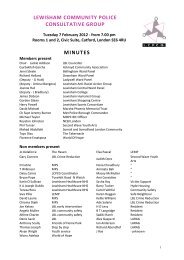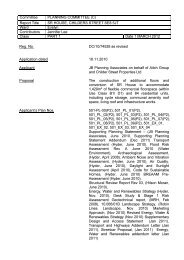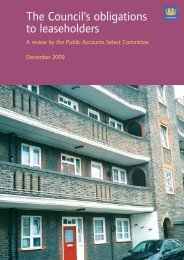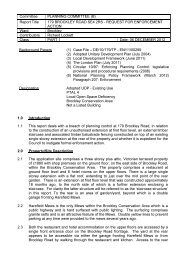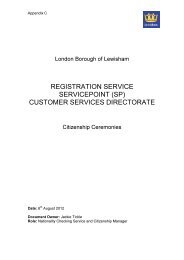180 Brockley Road SE4 PDF 306 KB - Council meetings
180 Brockley Road SE4 PDF 306 KB - Council meetings
180 Brockley Road SE4 PDF 306 KB - Council meetings
Create successful ePaper yourself
Turn your PDF publications into a flip-book with our unique Google optimized e-Paper software.
(b) The development shall be constructed in accordance with theapproved details.ReasonTo ensure that the local planning authority may be satisfied as to theexternal appearance of the building(s) and to comply with Policy 15 Highquality design for Lewisham of the adopted Core Strategy (June 2011) andPolicy URB 3 Urban Design in the adopted Unitary Development Plan (July2004).(10) Plumbing and PipesNo plumbing, pipes, flues, vents or airbricks shall be fixed on the externalfaces of the building (other than those approved in relation to condition 7),unless otherwise agreed in writing by the local planning authority.Reason:B09R(11) LandscapingFull details of both hard and soft landscaping including paving, boundarytreatments (including edges between the courtyard and built form) andgates, planters and a schedule of planting shall be submitted to andapproved in writing by the local planning authority prior to thecommencement of any above ground works. The information submittedshall include details of the treatment of the area of the site directly adjacentto the gardens of the Coulgate Street cottages. The details shall be generalconformity with the Materials and Components Key Specification (dated4/01/2013) hereby approved. Any plants which within a period of 5 yearsfrom the completion of development die, are removed or become seriouslydamaged or diseased, shall be replaced in the next planting season withothers of similar size and species, unless the local planning authority hasgiven written consent to any variation.Reason:L01R(12 Tree ProtectionNo development shall commence on site until adequate steps have beentaken in accordance with BS 5837:2012 Trees to safeguard the street treeadjoining the site against damage prior to or during building works,including the erection of fencing. The steps taken will be in strictaccordance with the recommendations contained in the approveddocument “Arboricultural Report & Method Statement” (Ref: 08813)prepared by Crown Consultants and dated 13 th September 2012. Suchprotection shall be retained until the development has been completed. Noexcavations, site works, trenches or channels shall be cut, or pipes orservices laid in such a way as to cause damage to the root structure of thetrees.



