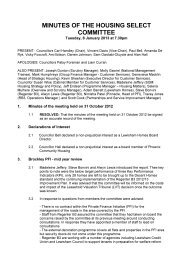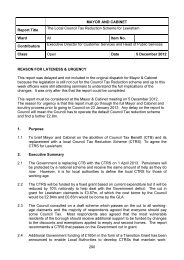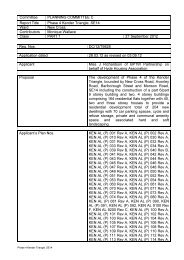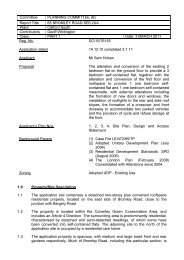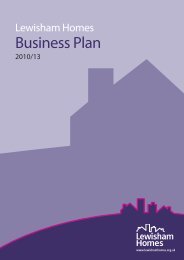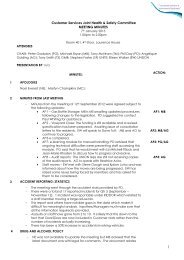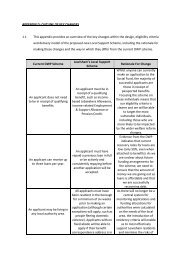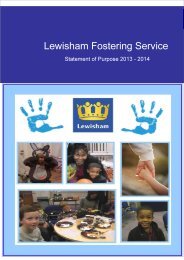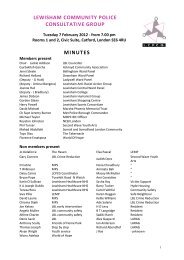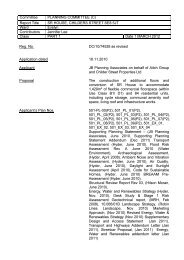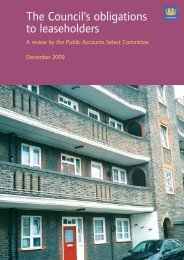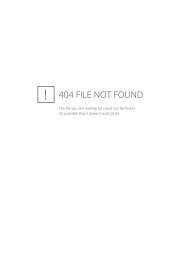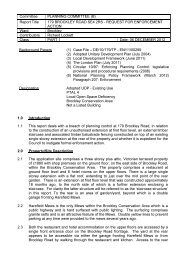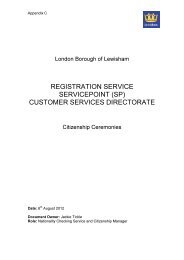180 Brockley Road SE4 PDF 306 KB - Council meetings
180 Brockley Road SE4 PDF 306 KB - Council meetings
180 Brockley Road SE4 PDF 306 KB - Council meetings
Create successful ePaper yourself
Turn your PDF publications into a flip-book with our unique Google optimized e-Paper software.
The report states that the <strong>Council</strong> is investigating the feasibility of these works andsets out indicative proposals for the works, highlighting that these are not part ofthe planning application.3.14 The report summarises the findings of the noise report and sunlight and daylightassessments submitted in support of the application (see below) confirming thatthe proposal would not have an unacceptable impact on neighbouring amenity.3.15 In terms of design, the document sets out the aim of the proposal to re-establishthe historic articulation of the perimeter block, defining the public street space andresponding to the existing historic cottages on Coulgate Street. This section of thereport describes the rationale behind the access to the scheme, the arrangementof its uses, architectural language and materials.3.16 The residential accommodation is described in terms of unit numbers, mix, tenure,density and amenity space. The report also addresses issues surrounding accessand servicing including confirmation that the residential units will meet LifetimeHomes standards, details of the two wheelchair units and details of bicycle and binstorage facilities.3.17 The document describes the landscaping proposals for the courtyard space andconfirms that the roof elements with flat roofs will feature substrate based greenroofs. Further detail is provided of the other sustainability measures that will beincorporated into the scheme.3.18 The statement also contains schedules of accommodation, details of materials,views of the proposal and details of the signage for the commercial units.3.19 An addendum Statement was also submitted following negotiation with officers onthe proposed materials for the scheme. This provides details and views of theagreed materials and shows precedents of where similar materials have beenused.Daylight, Sunlight and Overshadowing Report and Additional Information3.20 The applicant has submitted a sunlight and daylight assessment is support of theplanning application. Following queries from officers, a further supplementarydocument was submitted providing additional information on the windows of theCoulgate Street cottages. The reports assess the impact of the proposeddevelopment on the sunlight and daylight received by the surrounding properties.3.21 In terms of sunlight, the report finds that the majority of the surrounding propertieswill not be materially effected by the proposal. There will be some loss of sunlightto individual windows at 2 and 2b Coulgate Street and 169 <strong>Brockley</strong> <strong>Road</strong> thatexceed the acceptable standards set out in the BRE Guidance. In all of thesecases, the rooms affected are served by additional windows. The report thereforeconcludes that these rooms will still receive good levels of sunlight. The reportfinds that there will be some loss of sunlight to two windows at 3 Coulgate Street,however, given that the upper floor of this property is dual aspect and served by 3windows, it concludes that the total levels of light entering this room will besufficient. The report concludes that given the urban location, these results arenot unusual.



