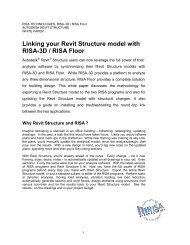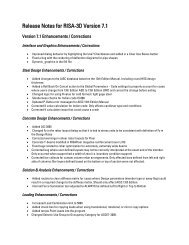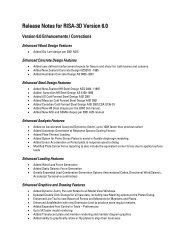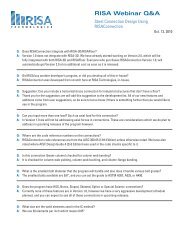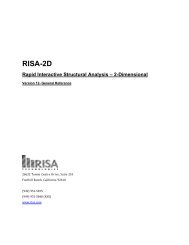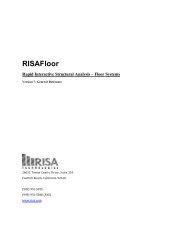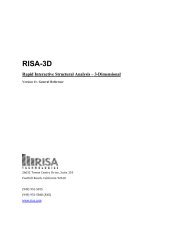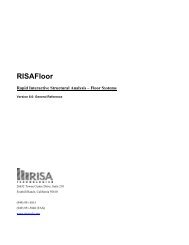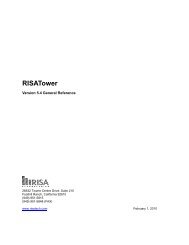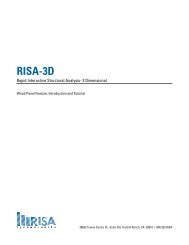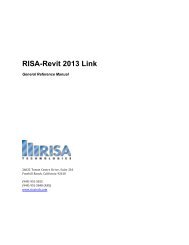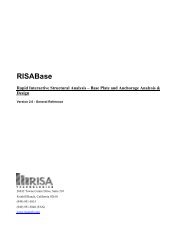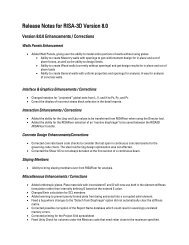- Page 8: Before You Begin• The amount of s
- Page 14 and 15: Application InterfaceDirector MenuI
- Page 16 and 17: Application InterfaceNote:4. Click
- Page 18 and 19: Application InterfaceDynamic Zoom:
- Page 20 and 21: Application InterfaceThe third box
- Page 22 and 23: BeamsBeamsRISAFoundation uses a Phy
- Page 24 and 25: BeamsThe Use? check boxes next to t
- Page 26 and 27: Customizing RISACustomizing RISAFou
- Page 28 and 29: Customizing RISADecimal places for
- Page 30 and 31: Customizing RISAPreferred orientati
- Page 32 and 33: Design OptimizationDesign Optimizat
- Page 34 and 35: Design OptimizationThe Spacing Incr
- Page 38 and 39: DXF FilesExporting Pedestal Details
- Page 41 and 42: DXF FilesThe coordinates for the fi
- Page 43 and 44: File OperationsIf RISAFoundation do
- Page 45 and 46: Footings - ResultsThese parameters
- Page 47 and 48: Footings - ResultsIt is important t
- Page 49 and 50: Footings - CombinedBecause they are
- Page 51 and 52: Footings - ResultsFooting SketchThe
- Page 53 and 54: Footings - ResultsTo select the req
- Page 55 and 56: Footings - ResultsMnx and Mnz. The
- Page 57 and 58: Footings - ResultsThe concrete bear
- Page 59 and 60: Footing Stability & OverturningHowe
- Page 61 and 62: GenerationGenerationCircular Slab G
- Page 63 and 64: Global ParametersSolutionThe entrie
- Page 65 and 66: Global Parameters• The 2011, 2008
- Page 67 and 68: Graphic DisplayThe Window Toolbar,
- Page 69 and 70: Graphic DisplayDepth EffectRight cl
- Page 71 and 72: Graphic Display - Plot OptionsCheck
- Page 73 and 74: Graphic Display - Plot Options• T
- Page 75 and 76: Graphic Display - Plot OptionsOnce
- Page 77 and 78: Graphic Display - Plot OptionsYou m
- Page 79 and 80: Graphic EditingUndo OperationsRISAF
- Page 81 and 82: Graphic EditingProject Grid Generat
- Page 83 and 84: Graphic EditingYou may use symbols
- Page 85 and 86: Graphic EditingClick Apply to conti
- Page 87 and 88:
Graphic SelectionGraphic SelectionY
- Page 89 and 90:
Graphic SelectionThe options are nu
- Page 91 and 92:
Graphic SelectionSlabs/Soil Regions
- Page 93 and 94:
Graphic SelectionSaving SelectionsY
- Page 95 and 96:
LoadsLoadsLoads can be defined and
- Page 97 and 98:
LoadsModifying LoadsModifying point
- Page 99 and 100:
Loads - Load TypesThe first column
- Page 101 and 102:
Loads - Load TypesTo Apply Point Lo
- Page 103 and 104:
Loads - Load CombinationsCheck the
- Page 105 and 106:
Loads - Load CombinationsWhen None
- Page 107 and 108:
Material PropertiesMaterial Propert
- Page 109 and 110:
PedestalsPedestalsThe Pedestal opti
- Page 111 and 112:
Pedestals• To modify more pedesta
- Page 113 and 114:
Pedestals - Design ResultsPedestals
- Page 115 and 116:
Pedestals - Design ResultsL1 and L2
- Page 117 and 118:
Pedestals - Design ResultsPunching
- Page 119 and 120:
Piles and Pile CapsPiles and Pile C
- Page 121 and 122:
Piles and Pile CapsGeometry TabPile
- Page 123 and 124:
Piles and Pile CapsCompare this wit
- Page 125 and 126:
Piles and Pile CapsHere we can see
- Page 127 and 128:
Pile Caps - DesignN = total number
- Page 129 and 130:
Pile Caps - Design• Because we do
- Page 131 and 132:
Pile Caps - Design• We are NOT co
- Page 133 and 134:
Pile Caps - Designd Calculationd =
- Page 135 and 136:
Pile ResultsPile ResultsResults for
- Page 137 and 138:
Pile ResultsThe effective depth is
- Page 139 and 140:
Pile Cap ResultsPile Cap Steel Rein
- Page 141 and 142:
Pile Cap ResultsSketchThe sketch se
- Page 143 and 144:
Pile Cap ResultsPile Cap Flexural D
- Page 145 and 146:
Pile Cap ResultsPolar Moment - xx a
- Page 147 and 148:
PointsPointsPoints are used to defi
- Page 149 and 150:
Points - ResultsPoints - ResultsWhe
- Page 151 and 152:
PrintingPrinting ReportsThe Report
- Page 153 and 154:
PrintingNext, two Scale Factors are
- Page 155 and 156:
Results• To go to a certain item
- Page 157 and 158:
Retaining Wall DefinitionsFoot Rest
- Page 159 and 160:
Retaining Wall DefinitionsToe Depth
- Page 161 and 162:
Retaining Wall DefinitionsLocationT
- Page 163 and 164:
Retaining Wall DefinitionsGeneral R
- Page 165 and 166:
Retaining Wall DefinitionsGeneral R
- Page 167 and 168:
Retaining Walls - ModelingThe Use?
- Page 169 and 170:
Retaining Walls - ModelingHere we c
- Page 171 and 172:
Retaining Walls - Modelinganalyzed/
- Page 173 and 174:
Retaining Walls - ModelingFigure 9:
- Page 175 and 176:
Retaining Walls - ModelingFigure 13
- Page 177 and 178:
Retaining Walls - DesignFigure 1: T
- Page 179 and 180:
Retaining Walls - DesignFigure 3: S
- Page 181 and 182:
Retaining Walls - DesignResults are
- Page 183 and 184:
Retaining Walls - DesignAn alternat
- Page 185 and 186:
Retaining Walls - DesignThe left im
- Page 187 and 188:
Retaining Walls - ResultsWall and F
- Page 189 and 190:
Retaining Walls - Results• The Pr
- Page 191 and 192:
Retaining Walls - ResultsGeometry,
- Page 193 and 194:
Retaining Walls - ResultsFooting De
- Page 195 and 196:
RISAFoundation InteractionRISA-3D W
- Page 197 and 198:
RISAFoundation InteractionRISAFound
- Page 199 and 200:
SlabsLabelYou may assign a unique l
- Page 201 and 202:
Slabs - Design CutsSlabs - Design C
- Page 203 and 204:
Slabs - Design Cuts• The program
- Page 205 and 206:
Slabs - Design StripsSetting the Wi
- Page 207 and 208:
Slabs - Design StripsDesign Strip R
- Page 209 and 210:
Slabs - Design StripsThe Bending St
- Page 211 and 212:
Slabs - Resultstotal M x moment cou
- Page 213 and 214:
Slabs - Overturning and SlidingFor
- Page 215 and 216:
SoilsSoilsAssigning Soil Properties
- Page 217 and 218:
SoilsSoil Type k s (kcf)Silty Mediu
- Page 219 and 220:
SoilsPlotting the Soil Pressure Res
- Page 221 and 222:
Spreadsheet OperationsSpreadsheet O
- Page 223 and 224:
Spreadsheet OperationsTo Perform Ma
- Page 225 and 226:
Spreadsheet OperationsSorting and F
- Page 227 and 228:
SupportsTo choose points on the fly
- Page 229 and 230:
Supportsonly support is checked. If
- Page 231 and 232:
UnitsUnits SpecificationsThe follow
- Page 233 and 234:
Warning LogInternal Results Corrupt
- Page 235 and 236:
IndexIndexAAmbient Temperature, 141
- Page 237 and 238:
IndexSelection, 81Grid, 75Drawing,
- Page 239 and 240:
IndexPlates, 204Preferences, 22Tool



