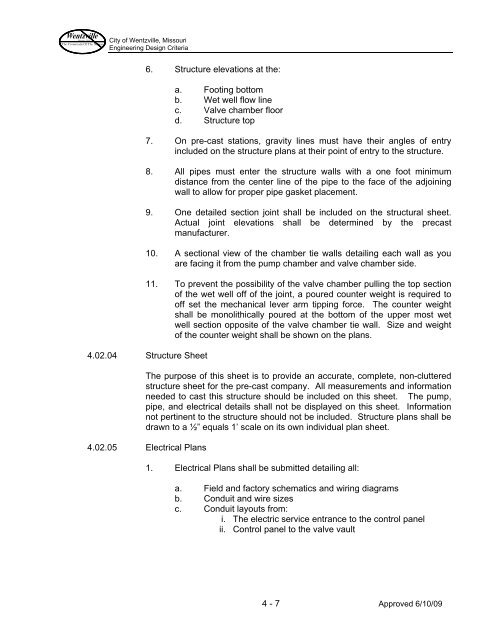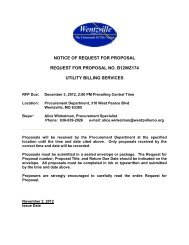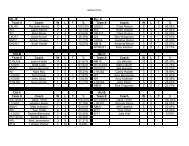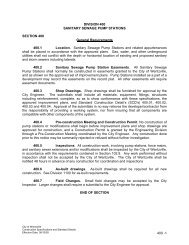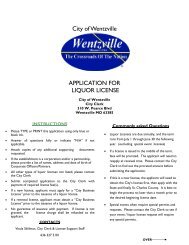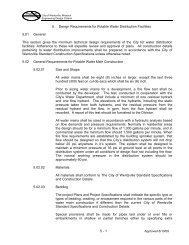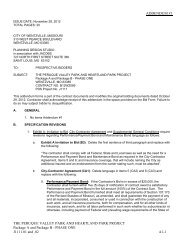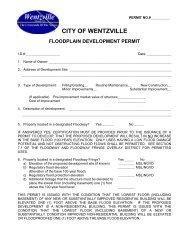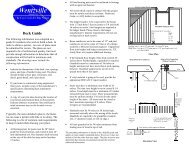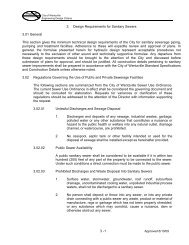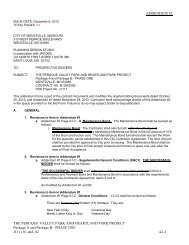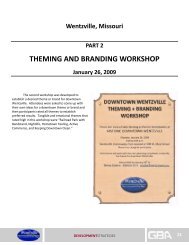Design Requirements for Sewage Pumping Stations - The City of ...
Design Requirements for Sewage Pumping Stations - The City of ...
Design Requirements for Sewage Pumping Stations - The City of ...
- No tags were found...
Create successful ePaper yourself
Turn your PDF publications into a flip-book with our unique Google optimized e-Paper software.
<strong>City</strong> <strong>of</strong> Wentzville, MissouriEngineering <strong>Design</strong> Criteria6. Structure elevations at the:a. Footing bottomb. Wet well flow linec. Valve chamber floord. Structure top7. On pre-cast stations, gravity lines must have their angles <strong>of</strong> entryincluded on the structure plans at their point <strong>of</strong> entry to the structure.8. All pipes must enter the structure walls with a one foot minimumdistance from the center line <strong>of</strong> the pipe to the face <strong>of</strong> the adjoiningwall to allow <strong>for</strong> proper pipe gasket placement.9. One detailed section joint shall be included on the structural sheet.Actual joint elevations shall be determined by the precastmanufacturer.10. A sectional view <strong>of</strong> the chamber tie walls detailing each wall as youare facing it from the pump chamber and valve chamber side.11. To prevent the possibility <strong>of</strong> the valve chamber pulling the top section<strong>of</strong> the wet well <strong>of</strong>f <strong>of</strong> the joint, a poured counter weight is required to<strong>of</strong>f set the mechanical lever arm tipping <strong>for</strong>ce. <strong>The</strong> counter weightshall be monolithically poured at the bottom <strong>of</strong> the upper most wetwell section opposite <strong>of</strong> the valve chamber tie wall. Size and weight<strong>of</strong> the counter weight shall be shown on the plans.4.02.04 Structure Sheet<strong>The</strong> purpose <strong>of</strong> this sheet is to provide an accurate, complete, non-clutteredstructure sheet <strong>for</strong> the pre-cast company. All measurements and in<strong>for</strong>mationneeded to cast this structure should be included on this sheet. <strong>The</strong> pump,pipe, and electrical details shall not be displayed on this sheet. In<strong>for</strong>mationnot pertinent to the structure should not be included. Structure plans shall bedrawn to a ½” equals 1’ scale on its own individual plan sheet.4.02.05 Electrical Plans1. Electrical Plans shall be submitted detailing all:a. Field and factory schematics and wiring diagramsb. Conduit and wire sizesc. Conduit layouts from:i. <strong>The</strong> electric service entrance to the control panelii. Control panel to the valve vault4 - 7 Approved 6/10/09


