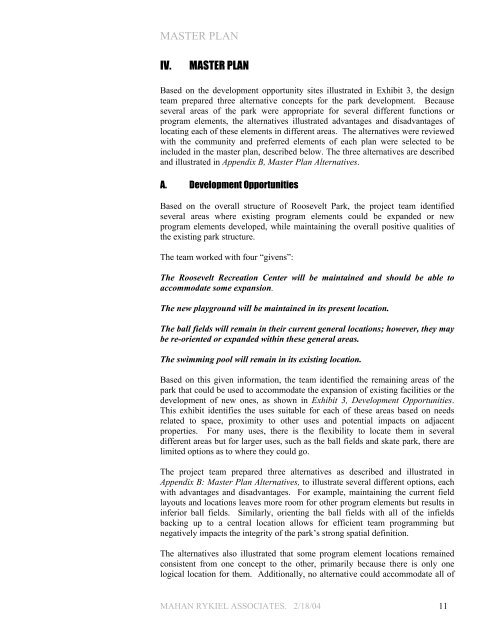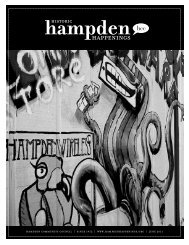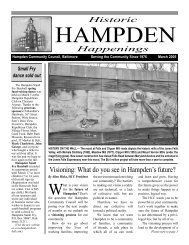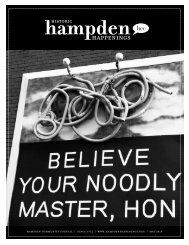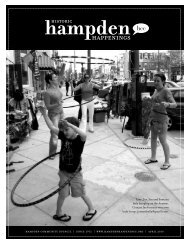Roosevelt Park Master Plan (pdf) - Hampden Community Council
Roosevelt Park Master Plan (pdf) - Hampden Community Council
Roosevelt Park Master Plan (pdf) - Hampden Community Council
Create successful ePaper yourself
Turn your PDF publications into a flip-book with our unique Google optimized e-Paper software.
MASTER PLAN<br />
IV. MASTER PLAN<br />
Based on the development opportunity sites illustrated in Exhibit 3, the design<br />
team prepared three alternative concepts for the park development. Because<br />
several areas of the park were appropriate for several different functions or<br />
program elements, the alternatives illustrated advantages and disadvantages of<br />
locating each of these elements in different areas. The alternatives were reviewed<br />
with the community and preferred elements of each plan were selected to be<br />
included in the master plan, described below. The three alternatives are described<br />
and illustrated in Appendix B, <strong>Master</strong> <strong>Plan</strong> Alternatives.<br />
A. Development Opportunities<br />
Based on the overall structure of <strong>Roosevelt</strong> <strong>Park</strong>, the project team identified<br />
several areas where existing program elements could be expanded or new<br />
program elements developed, while maintaining the overall positive qualities of<br />
the existing park structure.<br />
The team worked with four “givens”:<br />
The <strong>Roosevelt</strong> Recreation Center will be maintained and should be able to<br />
accommodate some expansion.<br />
The new playground will be maintained in its present location.<br />
The ball fields will remain in their current general locations; however, they may<br />
be re-oriented or expanded within these general areas.<br />
The swimming pool will remain in its existing location.<br />
Based on this given information, the team identified the remaining areas of the<br />
park that could be used to accommodate the expansion of existing facilities or the<br />
development of new ones, as shown in Exhibit 3, Development Opportunities.<br />
This exhibit identifies the uses suitable for each of these areas based on needs<br />
related to space, proximity to other uses and potential impacts on adjacent<br />
properties. For many uses, there is the flexibility to locate them in several<br />
different areas but for larger uses, such as the ball fields and skate park, there are<br />
limited options as to where they could go.<br />
The project team prepared three alternatives as described and illustrated in<br />
Appendix B: <strong>Master</strong> <strong>Plan</strong> Alternatives, to illustrate several different options, each<br />
with advantages and disadvantages. For example, maintaining the current field<br />
layouts and locations leaves more room for other program elements but results in<br />
inferior ball fields. Similarly, orienting the ball fields with all of the infields<br />
backing up to a central location allows for efficient team programming but<br />
negatively impacts the integrity of the park’s strong spatial definition.<br />
The alternatives also illustrated that some program element locations remained<br />
consistent from one concept to the other, primarily because there is only one<br />
logical location for them. Additionally, no alternative could accommodate all of<br />
MAHAN RYKIEL ASSOCIATES. 2/18/04 11


