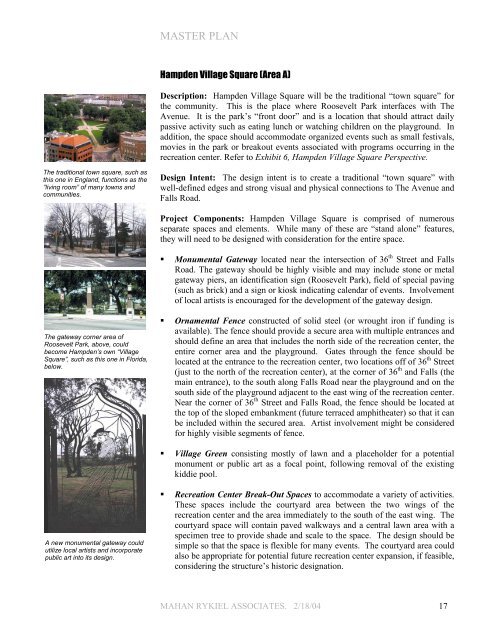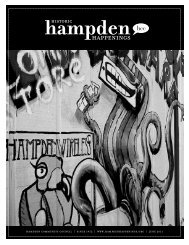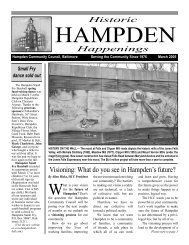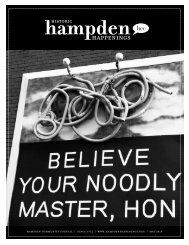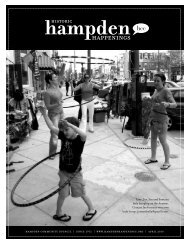Roosevelt Park Master Plan (pdf) - Hampden Community Council
Roosevelt Park Master Plan (pdf) - Hampden Community Council
Roosevelt Park Master Plan (pdf) - Hampden Community Council
You also want an ePaper? Increase the reach of your titles
YUMPU automatically turns print PDFs into web optimized ePapers that Google loves.
The traditional town square, such as<br />
this one in England, functions as the<br />
“living room” of many towns and<br />
communities.<br />
The gateway corner area of<br />
<strong>Roosevelt</strong> <strong>Park</strong>, above, could<br />
become <strong>Hampden</strong>’s own “Village<br />
Square”, such as this one in Florida,<br />
below.<br />
A new monumental gateway could<br />
utilize local artists and incorporate<br />
public art into its design.<br />
MASTER PLAN<br />
<strong>Hampden</strong> Village Square (Area A)<br />
Description: <strong>Hampden</strong> Village Square will be the traditional “town square” for<br />
the community. This is the place where <strong>Roosevelt</strong> <strong>Park</strong> interfaces with The<br />
Avenue. It is the park’s “front door” and is a location that should attract daily<br />
passive activity such as eating lunch or watching children on the playground. In<br />
addition, the space should accommodate organized events such as small festivals,<br />
movies in the park or breakout events associated with programs occurring in the<br />
recreation center. Refer to Exhibit 6, <strong>Hampden</strong> Village Square Perspective.<br />
Design Intent: The design intent is to create a traditional “town square” with<br />
well-defined edges and strong visual and physical connections to The Avenue and<br />
Falls Road.<br />
Project Components: <strong>Hampden</strong> Village Square is comprised of numerous<br />
separate spaces and elements. While many of these are “stand alone” features,<br />
they will need to be designed with consideration for the entire space.<br />
� Monumental Gateway located near the intersection of 36 th Street and Falls<br />
Road. The gateway should be highly visible and may include stone or metal<br />
gateway piers, an identification sign (<strong>Roosevelt</strong> <strong>Park</strong>), field of special paving<br />
(such as brick) and a sign or kiosk indicating calendar of events. Involvement<br />
of local artists is encouraged for the development of the gateway design.<br />
� Ornamental Fence constructed of solid steel (or wrought iron if funding is<br />
available). The fence should provide a secure area with multiple entrances and<br />
should define an area that includes the north side of the recreation center, the<br />
entire corner area and the playground. Gates through the fence should be<br />
located at the entrance to the recreation center, two locations off of 36 th Street<br />
(just to the north of the recreation center), at the corner of 36 th and Falls (the<br />
main entrance), to the south along Falls Road near the playground and on the<br />
south side of the playground adjacent to the east wing of the recreation center.<br />
Near the corner of 36 th Street and Falls Road, the fence should be located at<br />
the top of the sloped embankment (future terraced amphitheater) so that it can<br />
be included within the secured area. Artist involvement might be considered<br />
for highly visible segments of fence.<br />
� Village Green consisting mostly of lawn and a placeholder for a potential<br />
monument or public art as a focal point, following removal of the existing<br />
kiddie pool.<br />
� Recreation Center Break-Out Spaces to accommodate a variety of activities.<br />
These spaces include the courtyard area between the two wings of the<br />
recreation center and the area immediately to the south of the east wing. The<br />
courtyard space will contain paved walkways and a central lawn area with a<br />
specimen tree to provide shade and scale to the space. The design should be<br />
simple so that the space is flexible for many events. The courtyard area could<br />
also be appropriate for potential future recreation center expansion, if feasible,<br />
considering the structure’s historic designation.<br />
MAHAN RYKIEL ASSOCIATES. 2/18/04 17


