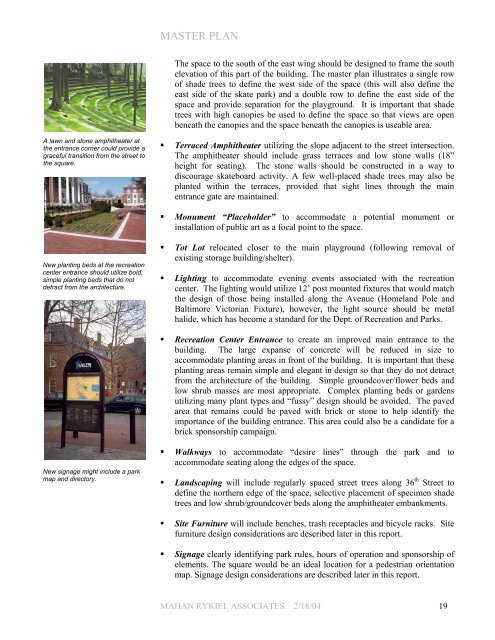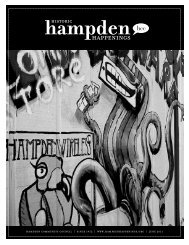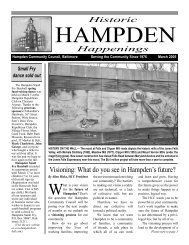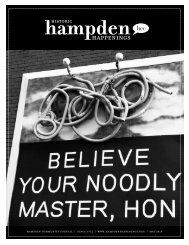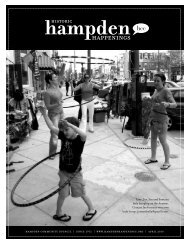Roosevelt Park Master Plan (pdf) - Hampden Community Council
Roosevelt Park Master Plan (pdf) - Hampden Community Council
Roosevelt Park Master Plan (pdf) - Hampden Community Council
You also want an ePaper? Increase the reach of your titles
YUMPU automatically turns print PDFs into web optimized ePapers that Google loves.
A lawn and stone amphitheater at<br />
the entrance corner could provide a<br />
graceful transition from the street to<br />
the square.<br />
New planting beds at the recreation<br />
center entrance should utilize bold,<br />
simple planting beds that do not<br />
detract from the architecture.<br />
New signage might include a park<br />
map and directory.<br />
MASTER PLAN<br />
The space to the south of the east wing should be designed to frame the south<br />
elevation of this part of the building. The master plan illustrates a single row<br />
of shade trees to define the west side of the space (this will also define the<br />
east side of the skate park) and a double row to define the east side of the<br />
space and provide separation for the playground. It is important that shade<br />
trees with high canopies be used to define the space so that views are open<br />
beneath the canopies and the space beneath the canopies is useable area.<br />
� Terraced Amphitheater utilizing the slope adjacent to the street intersection.<br />
The amphitheater should include grass terraces and low stone walls (18”<br />
height for seating). The stone walls should be constructed in a way to<br />
discourage skateboard activity. A few well-placed shade trees may also be<br />
planted within the terraces, provided that sight lines through the main<br />
entrance gate are maintained.<br />
� Monument “Placeholder” to accommodate a potential monument or<br />
installation of public art as a focal point to the space.<br />
� Tot Lot relocated closer to the main playground (following removal of<br />
existing storage building/shelter).<br />
� Lighting to accommodate evening events associated with the recreation<br />
center. The lighting would utilize 12’ post mounted fixtures that would match<br />
the design of those being installed along the Avenue (Homeland Pole and<br />
Baltimore Victorian Fixture), however, the light source should be metal<br />
halide, which has become a standard for the Dept. of Recreation and <strong>Park</strong>s.<br />
� Recreation Center Entrance to create an improved main entrance to the<br />
building. The large expanse of concrete will be reduced in size to<br />
accommodate planting areas in front of the building. It is important that these<br />
planting areas remain simple and elegant in design so that they do not detract<br />
from the architecture of the building. Simple groundcover/flower beds and<br />
low shrub masses are most appropriate. Complex planting beds or gardens<br />
utilizing many plant types and “fussy” design should be avoided. The paved<br />
area that remains could be paved with brick or stone to help identify the<br />
importance of the building entrance. This area could also be a candidate for a<br />
brick sponsorship campaign.<br />
� Walkways to accommodate “desire lines” through the park and to<br />
accommodate seating along the edges of the space.<br />
� Landscaping will include regularly spaced street trees along 36 th Street to<br />
define the northern edge of the space, selective placement of specimen shade<br />
trees and low shrub/groundcover beds along the amphitheater embankments.<br />
� Site Furniture will include benches, trash receptacles and bicycle racks. Site<br />
furniture design considerations are described later in this report.<br />
� Signage clearly identifying park rules, hours of operation and sponsorship of<br />
elements. The square would be an ideal location for a pedestrian orientation<br />
map. Signage design considerations are described later in this report.<br />
MAHAN RYKIEL ASSOCIATES. 2/18/04 19


