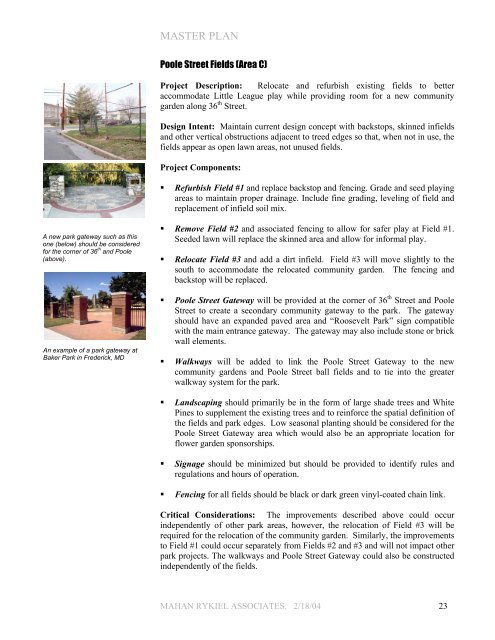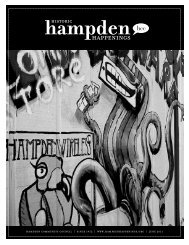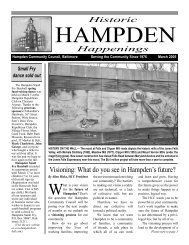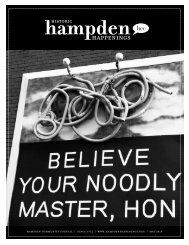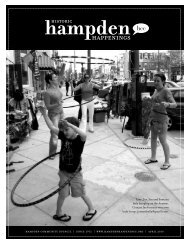Roosevelt Park Master Plan (pdf) - Hampden Community Council
Roosevelt Park Master Plan (pdf) - Hampden Community Council
Roosevelt Park Master Plan (pdf) - Hampden Community Council
You also want an ePaper? Increase the reach of your titles
YUMPU automatically turns print PDFs into web optimized ePapers that Google loves.
A new park gateway such as this<br />
one (below) should be considered<br />
for the corner of 36 th and Poole<br />
(above).<br />
An example of a park gateway at<br />
Baker <strong>Park</strong> in Frederick, MD<br />
MASTER PLAN<br />
Poole Street Fields (Area C)<br />
Project Description: Relocate and refurbish existing fields to better<br />
accommodate Little League play while providing room for a new community<br />
garden along 36 th Street.<br />
Design Intent: Maintain current design concept with backstops, skinned infields<br />
and other vertical obstructions adjacent to treed edges so that, when not in use, the<br />
fields appear as open lawn areas, not unused fields.<br />
Project Components:<br />
� Refurbish Field #1 and replace backstop and fencing. Grade and seed playing<br />
areas to maintain proper drainage. Include fine grading, leveling of field and<br />
replacement of infield soil mix.<br />
� Remove Field #2 and associated fencing to allow for safer play at Field #1.<br />
Seeded lawn will replace the skinned area and allow for informal play.<br />
� Relocate Field #3 and add a dirt infield. Field #3 will move slightly to the<br />
south to accommodate the relocated community garden. The fencing and<br />
backstop will be replaced.<br />
� Poole Street Gateway will be provided at the corner of 36 th Street and Poole<br />
Street to create a secondary community gateway to the park. The gateway<br />
should have an expanded paved area and “<strong>Roosevelt</strong> <strong>Park</strong>” sign compatible<br />
with the main entrance gateway. The gateway may also include stone or brick<br />
wall elements.<br />
� Walkways will be added to link the Poole Street Gateway to the new<br />
community gardens and Poole Street ball fields and to tie into the greater<br />
walkway system for the park.<br />
� Landscaping should primarily be in the form of large shade trees and White<br />
Pines to supplement the existing trees and to reinforce the spatial definition of<br />
the fields and park edges. Low seasonal planting should be considered for the<br />
Poole Street Gateway area which would also be an appropriate location for<br />
flower garden sponsorships.<br />
� Signage should be minimized but should be provided to identify rules and<br />
regulations and hours of operation.<br />
� Fencing for all fields should be black or dark green vinyl-coated chain link.<br />
Critical Considerations: The improvements described above could occur<br />
independently of other park areas, however, the relocation of Field #3 will be<br />
required for the relocation of the community garden. Similarly, the improvements<br />
to Field #1 could occur separately from Fields #2 and #3 and will not impact other<br />
park projects. The walkways and Poole Street Gateway could also be constructed<br />
independently of the fields.<br />
MAHAN RYKIEL ASSOCIATES. 2/18/04 23


