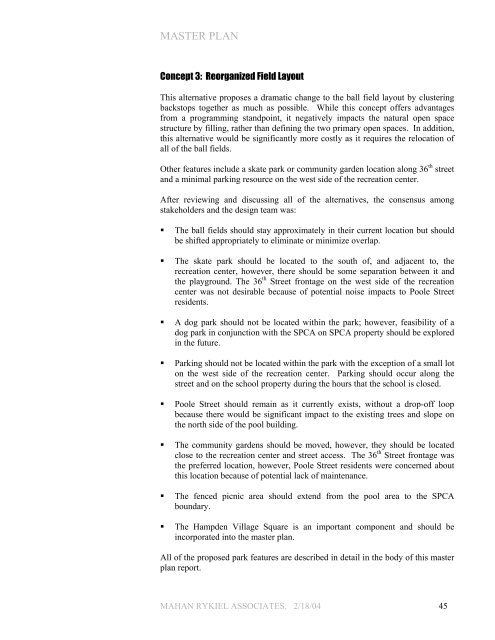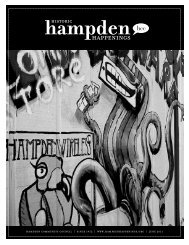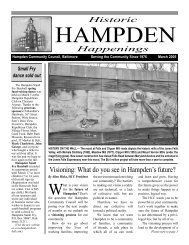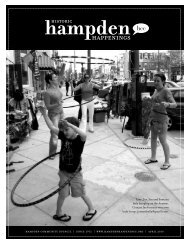Roosevelt Park Master Plan (pdf) - Hampden Community Council
Roosevelt Park Master Plan (pdf) - Hampden Community Council
Roosevelt Park Master Plan (pdf) - Hampden Community Council
Create successful ePaper yourself
Turn your PDF publications into a flip-book with our unique Google optimized e-Paper software.
MASTER PLAN<br />
Concept 3: Reorganized Field Layout<br />
This alternative proposes a dramatic change to the ball field layout by clustering<br />
backstops together as much as possible. While this concept offers advantages<br />
from a programming standpoint, it negatively impacts the natural open space<br />
structure by filling, rather than defining the two primary open spaces. In addition,<br />
this alternative would be significantly more costly as it requires the relocation of<br />
all of the ball fields.<br />
Other features include a skate park or community garden location along 36 th street<br />
and a minimal parking resource on the west side of the recreation center.<br />
After reviewing and discussing all of the alternatives, the consensus among<br />
stakeholders and the design team was:<br />
� The ball fields should stay approximately in their current location but should<br />
be shifted appropriately to eliminate or minimize overlap.<br />
� The skate park should be located to the south of, and adjacent to, the<br />
recreation center, however, there should be some separation between it and<br />
the playground. The 36 th Street frontage on the west side of the recreation<br />
center was not desirable because of potential noise impacts to Poole Street<br />
residents.<br />
� A dog park should not be located within the park; however, feasibility of a<br />
dog park in conjunction with the SPCA on SPCA property should be explored<br />
in the future.<br />
� <strong>Park</strong>ing should not be located within the park with the exception of a small lot<br />
on the west side of the recreation center. <strong>Park</strong>ing should occur along the<br />
street and on the school property during the hours that the school is closed.<br />
� Poole Street should remain as it currently exists, without a drop-off loop<br />
because there would be significant impact to the existing trees and slope on<br />
the north side of the pool building.<br />
� The community gardens should be moved, however, they should be located<br />
close to the recreation center and street access. The 36 th Street frontage was<br />
the preferred location, however, Poole Street residents were concerned about<br />
this location because of potential lack of maintenance.<br />
� The fenced picnic area should extend from the pool area to the SPCA<br />
boundary.<br />
� The <strong>Hampden</strong> Village Square is an important component and should be<br />
incorporated into the master plan.<br />
All of the proposed park features are described in detail in the body of this master<br />
plan report.<br />
MAHAN RYKIEL ASSOCIATES. 2/18/04 45






