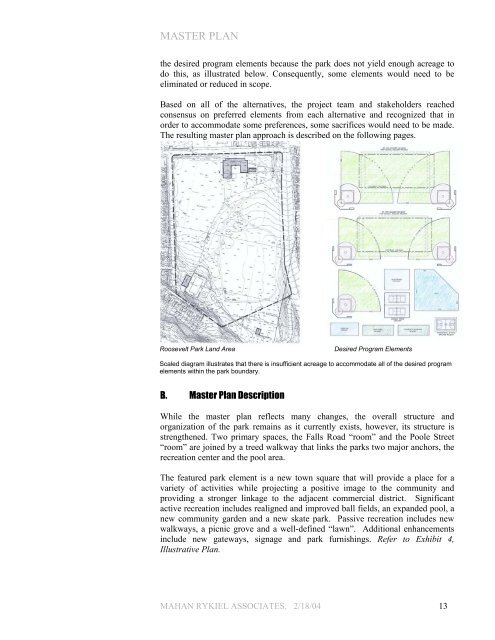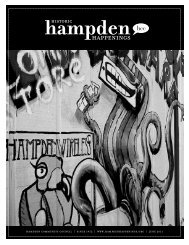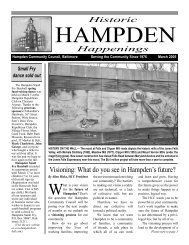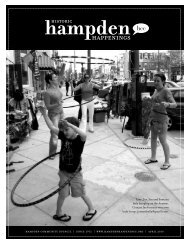Roosevelt Park Master Plan (pdf) - Hampden Community Council
Roosevelt Park Master Plan (pdf) - Hampden Community Council
Roosevelt Park Master Plan (pdf) - Hampden Community Council
You also want an ePaper? Increase the reach of your titles
YUMPU automatically turns print PDFs into web optimized ePapers that Google loves.
MASTER PLAN<br />
the desired program elements because the park does not yield enough acreage to<br />
do this, as illustrated below. Consequently, some elements would need to be<br />
eliminated or reduced in scope.<br />
Based on all of the alternatives, the project team and stakeholders reached<br />
consensus on preferred elements from each alternative and recognized that in<br />
order to accommodate some preferences, some sacrifices would need to be made.<br />
The resulting master plan approach is described on the following pages.<br />
<strong>Roosevelt</strong> <strong>Park</strong> Land Area Desired Program Elements<br />
Scaled diagram illustrates that there is insufficient acreage to accommodate all of the desired program<br />
elements within the park boundary.<br />
B. <strong>Master</strong> <strong>Plan</strong> Description<br />
While the master plan reflects many changes, the overall structure and<br />
organization of the park remains as it currently exists, however, its structure is<br />
strengthened. Two primary spaces, the Falls Road “room” and the Poole Street<br />
“room” are joined by a treed walkway that links the parks two major anchors, the<br />
recreation center and the pool area.<br />
The featured park element is a new town square that will provide a place for a<br />
variety of activities while projecting a positive image to the community and<br />
providing a stronger linkage to the adjacent commercial district. Significant<br />
active recreation includes realigned and improved ball fields, an expanded pool, a<br />
new community garden and a new skate park. Passive recreation includes new<br />
walkways, a picnic grove and a well-defined “lawn”. Additional enhancements<br />
include new gateways, signage and park furnishings. Refer to Exhibit 4,<br />
Illustrative <strong>Plan</strong>.<br />
MAHAN RYKIEL ASSOCIATES. 2/18/04 13






