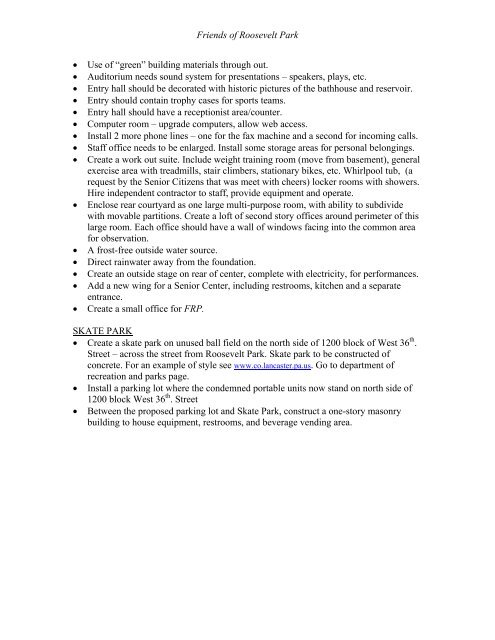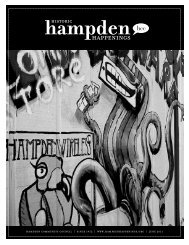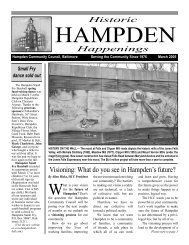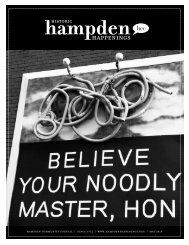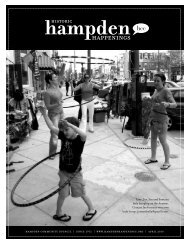Roosevelt Park Master Plan (pdf) - Hampden Community Council
Roosevelt Park Master Plan (pdf) - Hampden Community Council
Roosevelt Park Master Plan (pdf) - Hampden Community Council
Create successful ePaper yourself
Turn your PDF publications into a flip-book with our unique Google optimized e-Paper software.
Friends of <strong>Roosevelt</strong> <strong>Park</strong><br />
• Use of “green” building materials through out.<br />
• Auditorium needs sound system for presentations – speakers, plays, etc.<br />
• Entry hall should be decorated with historic pictures of the bathhouse and reservoir.<br />
• Entry should contain trophy cases for sports teams.<br />
• Entry hall should have a receptionist area/counter.<br />
• Computer room – upgrade computers, allow web access.<br />
• Install 2 more phone lines – one for the fax machine and a second for incoming calls.<br />
• Staff office needs to be enlarged. Install some storage areas for personal belongings.<br />
• Create a work out suite. Include weight training room (move from basement), general<br />
exercise area with treadmills, stair climbers, stationary bikes, etc. Whirlpool tub, (a<br />
request by the Senior Citizens that was meet with cheers) locker rooms with showers.<br />
Hire independent contractor to staff, provide equipment and operate.<br />
• Enclose rear courtyard as one large multi-purpose room, with ability to subdivide<br />
with movable partitions. Create a loft of second story offices around perimeter of this<br />
large room. Each office should have a wall of windows facing into the common area<br />
for observation.<br />
• A frost-free outside water source.<br />
• Direct rainwater away from the foundation.<br />
• Create an outside stage on rear of center, complete with electricity, for performances.<br />
• Add a new wing for a Senior Center, including restrooms, kitchen and a separate<br />
entrance.<br />
• Create a small office for FRP.<br />
SKATE PARK<br />
• Create a skate park on unused ball field on the north side of 1200 block of West 36 th .<br />
Street – across the street from <strong>Roosevelt</strong> <strong>Park</strong>. Skate park to be constructed of<br />
concrete. For an example of style see www.co.lancaster.pa.us. Go to department of<br />
recreation and parks page.<br />
• Install a parking lot where the condemned portable units now stand on north side of<br />
1200 block West 36 th . Street<br />
• Between the proposed parking lot and Skate <strong>Park</strong>, construct a one-story masonry<br />
building to house equipment, restrooms, and beverage vending area.


