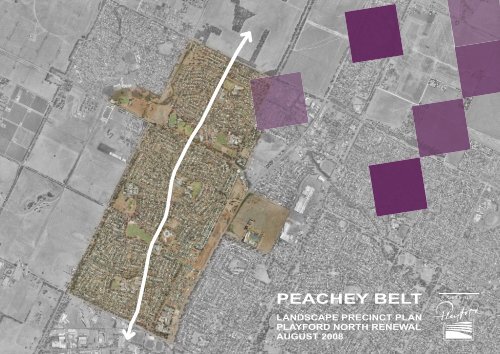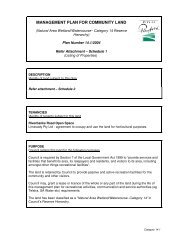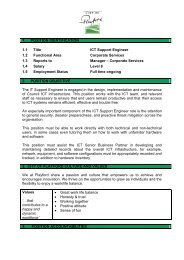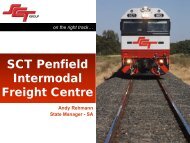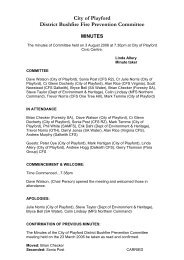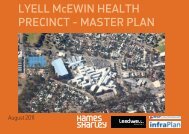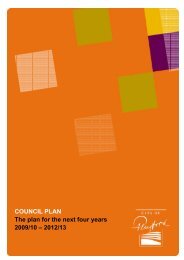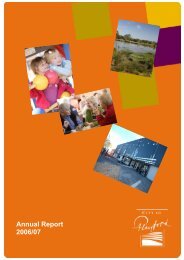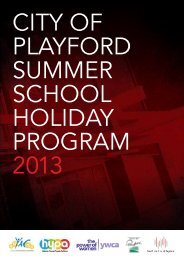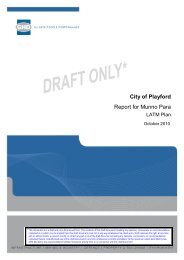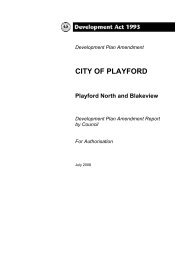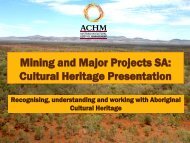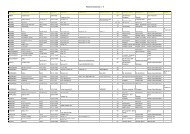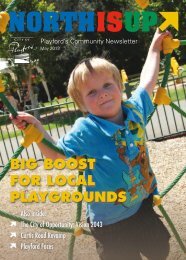Peachey Belt Landscape Precinct Plan (12367 kb) - City of Playford
Peachey Belt Landscape Precinct Plan (12367 kb) - City of Playford
Peachey Belt Landscape Precinct Plan (12367 kb) - City of Playford
- No tags were found...
You also want an ePaper? Increase the reach of your titles
YUMPU automatically turns print PDFs into web optimized ePapers that Google loves.
PEACHEY BELTLANDSCAPE PRECINCT PLANPLAYFORD NORTH RENEWALAUGUST 2008
PEACHEY BELTLANDSCAPE PRECINCT PLAN<strong>Peachey</strong> <strong>Belt</strong> <strong>Landscape</strong> <strong>Precinct</strong> <strong>Plan</strong>Prepared by <strong>City</strong> <strong>of</strong> <strong>Playford</strong>August 2008Contact: Valdis Zvaigznevzvaigzne@playford.sa.gov.auP: 8256 0333CITY OF PLAYFORD<strong>Playford</strong> Operations Centre12 Bishopstone RoadDavoren Park SA 5113© <strong>City</strong> <strong>of</strong> <strong>Playford</strong> August 20082 city <strong>of</strong> playford august 2008
CONTENTS1.0 Introduction 41.1 Background 51.2 Existing <strong>Landscape</strong> Character 51.3 <strong>Peachey</strong> <strong>Belt</strong> Master <strong>Plan</strong> AndStaging 51.4 Vision 52.0 Open Space Strategy 62.1 Background 72.1.1 Regional Context 72.2 Open Space Typology 92.2.1 Regional Open Space 92.2.2 Sportsfi elds 92.2.3 Neighbourhood Open Space 102.2.4 Minor Open Space 102.2.5 Linear Open Space 102.2.6 Operational Open Space 112.3 Maintenance Pr<strong>of</strong>i les 122.4 Proposed Treatments 132.5 Reserve Concepts 162.6 Reserve <strong>Plan</strong>t Selection 16Drivways 364.6 <strong>Plan</strong>t Selection 364.7 Local Area Traffi c Management 365.0 Bicycle <strong>Plan</strong> 385.1 Introduction 395.2 Hierarchy Of Treatments 396.0 <strong>Landscape</strong> Elements 426.1 Background 436.2 Paving 446.3 Furniture 456.4 Playspaces 466.5 Retaining Walls 466.6 Lighting 466.7 Fences And Gates Along ReserveBoundaries 466.8 Bollards 466.9 Post And Rail 46Appendix A: Street Tree List 473.0 Playspaces 203.1 Background 213.2 <strong>Plan</strong>ning Context 213.3 Developmental Stages Of Play 223.4 Playground Hierarchy 243.4.1 Regional Playground 243.3.2 District Play Space 253.3.3 Neighbourhood Play Space 254.0 Streetscapes 274.1 Background 274.2 Road Hierarchy 274.2.1 Arterial Roads 294.2.2 Collector Roads 304.2.3 Local Roads 324.2.4 Laneways / Shared Use Zones 334.3 Street Tree Renewal 344.3.1 Design Considerations 344.3.2 Tree Selection 344.4 Verges 354.5 Pedestrian Paths, Pram Ramps Andcity <strong>of</strong> playford august 20083
1.0 INTRODUCTION4 city <strong>of</strong> playford august 2008
1.0 INTRODUCTION1.1 BACKGROUNDThe <strong>Playford</strong> North Renewal Project will transformAdelaide’s outer Northern suburbs into a vibrantcommunity for people to live, work and play. Thisexciting project will deliver new housing, public housingupgrades, upgraded shopping centres, new schools,transport upgrades, sporting facilities and parks over thenext 15 years.The <strong>Peachey</strong> <strong>Belt</strong>, comprised <strong>of</strong> the existing suburbs <strong>of</strong>Smithfi eld Plains and Davoren Park, will be part <strong>of</strong> anextensive social and physical makeover. Bounded byCurtis Rd, Coventry Rd, Stebonheath Rd, and WommaRd, this major urban renewal project is expected to beundertaken in several large stages, each taking a yearor more to complete.The project has several fronts and involves both theState and Local Governments, and the community. TheLand Management Corporation (LMC) is the ProjectManager and will work closely with the other partners inthe project. LMC has the key responsibility <strong>of</strong> deliveringhousing construction, retail development, marketingand sales <strong>of</strong> new land, and the facilitation <strong>of</strong> communityservices, public transport, local services (utilities),governance <strong>of</strong> the project, and traffi c management.The Department for Families and Communities (DFC)role is to ensure that the <strong>Playford</strong> North Renewal Projectmeets the needs <strong>of</strong> the community - both the existingand the new. Housing SA is part <strong>of</strong> the DFC, and willredevelop or upgrade public housing within the area.The <strong>City</strong> <strong>of</strong> <strong>Playford</strong> is a partner in the project, withresponsibility for ensuring that infrastructure suchas roads, street trees, footpaths, public open spaceand stormwater systems work in a way that meetscommunity needs. The project partners have beenworking closely with community leaders and residentsand will continue to do so throughout the life <strong>of</strong> theproject.city <strong>of</strong> playford august 20081.2 EXISTING LANDSCAPE CHARACTERThe existing public open spaces within the <strong>Peachey</strong> <strong>Belt</strong>are characterised by minimal landscape developmentand correspondingly low levels <strong>of</strong> maintenance.Historically, high levels <strong>of</strong> vandalism have been recordedin the <strong>Peachey</strong> <strong>Belt</strong> resulting in the council’s reluctanceto invest in new landscape development prior to thecommencement <strong>of</strong> this urban renewal project.In general, landscapes have little or no change in gradeand may be dominated by large red gum or blue gumtrees (Eucalyptus camaldulensis or Euc. leucoxylon)with an understorey <strong>of</strong> dryland grass (predominantlykikuyu). Some reserves contain structures such asplaygrounds, seating, concrete paths and post and railfences. These are mostly dated and in need <strong>of</strong> removalor renewal. The lasting visual impression <strong>of</strong> the area isthat <strong>of</strong> a rather eclectic choice <strong>of</strong> native trees scatteredthroughout parks.1.3 PEACHEY BELT MASTER PLAN ANDSTAGINGThe <strong>Peachey</strong> <strong>Belt</strong> Urban Renewal Project is divided intoseveral stages, starting in the north-western corner <strong>of</strong>the site.The <strong>Peachey</strong> <strong>Belt</strong> Urban Renewal Project is dividedinto over a dozen development stages, with each stagecontaining several precincts. Stage One will commencein the north-western corner <strong>of</strong> the <strong>Peachey</strong> <strong>Belt</strong>; the areathat has the highest density <strong>of</strong> Housing SA properties.Some <strong>of</strong> the key physical project goals that weredeveloped during public master planning workshopswere:— Improved parks, open spaces and sporting facilitieswhich are safe and easy to access— Stormwater management and recycling systems– Waterpro<strong>of</strong>i ng <strong>Playford</strong> – facilitating the creation<strong>of</strong> linear parks, permanent water bodies, parklandareas, bike and walking trails— Improved safety and crime prevention outcomesthrough environmental design1.4 VISIONThe <strong>Peachey</strong> <strong>Belt</strong> <strong>Landscape</strong> <strong>Precinct</strong> <strong>Plan</strong> will reinforcethe amenity and functionality <strong>of</strong> the <strong>City</strong>’s linear corridorsthat follow our creek lines, transport corridors andinfrastructure easements. People will have close accessto opportunities for non motorised movement throughouta completely connected <strong>City</strong>, breathing new life andenhanced functionality in to the space set aside tocontrast the built and natural environment.Outside <strong>of</strong> linear reserves sport fi elds will form activitynodes for each suburb. Infrastructure and design willaccommodate a variety <strong>of</strong> uses by both sports clubs andthe general community, increasing the level <strong>of</strong> activitywithin a quality setting, ensuring minimal confl ict whilegenerating a greater sense <strong>of</strong> community connectivity.Beyond these large scale spaces Council willmanage focal points for localised family activity withinneighbourhood level reserves. One or two recreationreserves per precinct will result in meaningfuldestinations for passive family recreation and informalphysical activity.This approach will enhance the local communities;replacing the proliferation <strong>of</strong> small spaces and facilitatinga transition from private open space to private use <strong>of</strong>public open space in higher density neighbourhoods5
2.0 OPEN SPACE STRATEGYREGIONS01 North West01020304North EastSouth EastSouth WestProject Area020304Metropolitan Area6 city <strong>of</strong> playford august 2008
2.0 OPEN SPACE STRATEGY2.1 BACKGROUNDThe <strong>City</strong> <strong>of</strong> <strong>Playford</strong> is unique to other metropolitanCouncils in that it services a rapidly growing populationthrough urbanisation within the expanding urban growthboundary, and has three distinct rural townships withinthe Hills Face Zone and on the western coastal plains.The Council area is divided by signifi cant transportcorridors including Main North Road, the Adelaide toGawler Railway Line, Port Wakefi eld Road and theNorthern Expressway (NEXY).The physical connection between the plains and thehills is illustrated within the <strong>Peachey</strong> <strong>Belt</strong> by drainagechannels and waterways such as Smith Creek, while theproject area refl ects the character <strong>of</strong> the broader <strong>City</strong>through expansive open spaces such as StebonheathPark.Sport has provided the <strong>City</strong> with a pr<strong>of</strong>i le that reachesacross the metropolitan area as a successful, committedand competitive community, and as a destinationfor high level competition and achievement. KalaraReserve is a prominant example, hosting the Elizabethand Districts Junior Soccer Association which attractssignifi cant numbers <strong>of</strong> participants and visitors to the<strong>City</strong> throughout the year.The <strong>Peachey</strong> <strong>Belt</strong> also characterised by an abundance<strong>of</strong> local and neighbourhood level open space.2.1.1 Regional ContextThe <strong>Peachey</strong> <strong>Belt</strong> is within the <strong>City</strong>’s North Westplanning region. This region contains considerablymore purpose built sports fi elds than any other region <strong>of</strong>Council indicating that participation in structured sportsis a focus for recreation in this area.There is an opportunity to increase the number <strong>of</strong>neighbourhood level reserves comparable to the NorthEast and South East and broaden the recreation andphysical activity outlets available to existing and newresidents by building neighbourhood level recreationopportunities into district and regional level reserves.city <strong>of</strong> playford august 2008Smith Creek has a limited interface with adjacenthousing, improving the passive surveillance, andproviding landscape that results in a cooler local climateand attractive, safe and defi ned recreation trail willsignifi cantly enhance the functionality <strong>of</strong> this linearreserve to the surrounding community.There are a number <strong>of</strong> schools in the region thatcurrently provide a neighbourhood recreation function,consideration needs to be given to the future <strong>of</strong> thesespaces with the <strong>Playford</strong> North development likely toresult in a reduction <strong>of</strong> school sites.Summary <strong>of</strong> PrioritiesActions in this region will need to focus on rationalisingthe number <strong>of</strong> Local and Operational Level reserves,and establish focal points for community activity thatsatisfy the needs <strong>of</strong> families specifi cally:— child friendly play experiences;— junior and community sport;— friend and family functions;— relaxation; and— fi tness activities (running, cycling, walking andwalking the dog).ApproachThis can primarily be achieved through multi functionalspaces that cater for sports and unstructured recreationand provide opportunities for fi tness during the evening,subsequently District and Regional level open space willneed to be the focus for satisfying this range <strong>of</strong> activities.Secondary to the creation <strong>of</strong> community focal pointswithin District and Regional level reserves is thetargeted enhancement <strong>of</strong> Neighbourhood open space tomeet the needs <strong>of</strong> young children and parents seekingplay experiences.Key LocationsStebonheath ParkKooranowaSmith CreekKalara ReserveOutcomesGreater activity on fewer reserves with opportunities forless congested spaces within neighbourhood planningprecincts by:— Reducing or enhancing existing Local reserves (lessthan half a hectare)— Reducing or enhancing non functional Operationalreserves.— Building in a range <strong>of</strong> experiences within largerreserves.— Activation <strong>of</strong> larger reserves increasing passivesurveillance and public safety.7
2.0 OPEN SPACE STRATEGY8 city <strong>of</strong> playford august 2008
2.0 OPEN SPACE STRATEGY2.2 OPEN SPACE TYPOLOGYThe many reasons open space is provided refl ectsthe impact it can have on the lives <strong>of</strong> people and theimportant contribution it makes to the liveability <strong>of</strong>localities. The following section illustrates the types <strong>of</strong>open spaces managed for a variety <strong>of</strong> functions.For the purpose <strong>of</strong> assessing the functionality <strong>of</strong> ourexisting Public Open Space the classifi cations havebeen categorised in to fi ve types:2.2.1 Regional Open SpaceDefinitionRegional Open Space is a parcel <strong>of</strong> parcels <strong>of</strong> landlarger than 3 hectares or two senior sportsfi elds in size.It forms a focal point for people across and beyondthe region by providing a multi functional space thatmeets the needs and expectations <strong>of</strong> a broad scope <strong>of</strong>potential uses.Within the <strong>Peachey</strong> <strong>Belt</strong> Stebonheath Park is the onlyRegional Level Open Space. It forms a central activitynode for the North West Region incorporating wetlandswith passive irrigated surrounds designed and providedas a key location within the project area.Features— All weather, all ability path networks— A nominal 33% <strong>of</strong> the total reserve size Irrigatedat IPOS level 2 to accommodate picnic and socialactivities and/or passive and active recreation— Prominent or feature land form and undulationincluding swales, water bodies and/or wetland/aquatic landscape.— Signifi cant trees that create a vista and providesubstantial shade while maintaining surveillanceFacilities— Minimal solar powered lighting along arterialpedestrian and cycling routes— Natural and built shelter throughout the reserve— Regional level play space— Park furniture that supports long visitations by largegroups including: Rubbish bins, water fountain, BBQand public catering facilities— All access bench seats that have back support toinclude people with a disability— All access toilets that cater for people with a disabilityincluding adult sized change tables— Demographic specifi c infrastructure foryouth, families, older people etc. to reinforceintergenerational use— Signage that is interpretive, educational, directional,promotional and contiguous with Council’s corporatestandards— Pet friendly features including dog exercise areas,drinking fountains and tidy stations— Public art as a component <strong>of</strong> park furniture2.2.2 SportsfieldsDefinitionAs the category suggests sportsfi elds are designedand managed to host various levels <strong>of</strong> competition runby a range <strong>of</strong> sports. Kalara and Kooranowa form thetwo key sports fi eld locations within the <strong>Peachey</strong> <strong>Belt</strong>.Both are located along <strong>Peachey</strong> Road within mixed useareas. Development on this type <strong>of</strong>open space is likelyto include the following features and facilities:Features— High pr<strong>of</strong>i le landscape and prominent entrystatement to promote the service delivered bylicensed users;— Irrigated area to equal up to 65% <strong>of</strong> total reserve,applied at IPOS level 1— Signifi cant trees that create a vista and provideshade while maintaining surveillanceFacilities— Onsite car parking for 250 people— <strong>Landscape</strong> based entry statement— Sheltered spectator provisions adjoining club facility— District level Playground— Flood lighting that allows full use <strong>of</strong> reserve fortraining, potential for main playing surface to hostnight competition— Playing surfaces for more than one sport—Defi nition fencing around main playing fi elds— Perimeter bollardscity <strong>of</strong> playford august 20089
2.0 OPEN SPACE STRATEGY2.2.3 Neighbourhood Open SpaceDefinitionNeighbourhood level open space is no less than halfa hectare and contains facilities and space for passiverecreation and unstructured physical activity. Size isimportant as these spaces need to facilitate a variety<strong>of</strong> play opportunities through hard and s<strong>of</strong>t landscapeelements and a mix <strong>of</strong> relevant facilities.Features— No less than half an hectare in size— Nominal 50% turf irrigation at IPOS level 4— Nominal 35% dry land tree plantation for shade,amenity and surveillance— Nominal 15% area set aside for play facilities andpark furnitureFacilities— Neighbourhood level playground— Sheltered bench seating with back support— All weather continuous access path provision2.2.4 Minor Open SpaceDefinitionMinor parks are small reserves showcasing sustainablelandscapes within high density communities. Thistype <strong>of</strong> reserve needs to be under half a hectare andis ideally 0.2 (min) to 0.3 (max) <strong>of</strong> a hectare to allowsuitable landscape treatment.This type <strong>of</strong> open space does not necessarily providea destination as much as it contributes to the characterand amenity <strong>of</strong> walkable neighbourhoods. Within MunnoPara West these reserves will have a direct relationshipand affect on the civic and commercial areas.Minor Parks need to be designed as a component <strong>of</strong>the street scape to avoid creating walkways betweenproperties or resulting in fences backing on to thereserve.Features— Mulched garden beds— Permeable surface materials— Flowering native understorey— Minimal open space— Stands <strong>of</strong> signifi cant native shade trees.Facilities/— Park furniture— Small scale public art2.2.5 Linear Open SpaceDefinitionLinear open space is a corridor <strong>of</strong> community land or aseries <strong>of</strong> linked parks that provide for <strong>of</strong>f road movementby pedestrians and cyclists. These reserves <strong>of</strong>tenfollow drainage channels, are provided as a means <strong>of</strong>managing overland fl ows, are created as easements oract as buffers between land uses.Linear space <strong>of</strong>fers low impact recreation opportunities,enhanced by connection to other recreation spaces orcommunity locations; as such this type <strong>of</strong> open spacecontributes significantly to the liveability <strong>of</strong> the <strong>City</strong>.Features— All weather or gravel path network— Signifi cant trees planted to provide shade and createvista while maintaining surveillanceFacilities— Park furniture at designated rest spots/places <strong>of</strong>interest— Signage that is interpretive, educational, directional,promotional and contiguous with Council’s corporatestandards10 city <strong>of</strong> playford august 2008
2.0 OPEN SPACE STRATEGY2.2.6 Operational Open SpaceProposed hierarchy <strong>of</strong> open space within the <strong>Peachey</strong> <strong>Belt</strong>DefinitionOperational open space may contain and includewalkways and lanes, road reserves, screening reserves,easements, buffers and wind breaks, overland fl oodmitigation or landscaped entry statements.Due to the signifi cant amount <strong>of</strong> this type <strong>of</strong> openspace within the <strong>City</strong>’s mix <strong>of</strong> open space a means<strong>of</strong> enhancing the functionality or amenity should bethe focus <strong>of</strong> activity. Operational open space has thepotential to increase <strong>of</strong>f road transport networks, providebiodiversity corridors or enhance the character andamenity <strong>of</strong> the <strong>City</strong> for residents and visitors alike.Features (may include)— Flowering native understorey— Stands <strong>of</strong> signifi cant local native shade trees.— Dual use path network— Signage; directional and other as per Council Policy— Linear spaces planted to create large scalevegetation avenue and provide habitat corridorsRegionalDistrictNeighbourhoodMinorOperationalLinearKey Locationcity <strong>of</strong> playford august 200811
2.0 OPEN SPACE STRATEGY2.3 MAINTENANCE PROFILESMaintenance pr<strong>of</strong>i les have been established as a means <strong>of</strong> directing appropriateinvestment <strong>of</strong> resources to support the types <strong>of</strong> open space Council manages for thebenefi t <strong>of</strong> the community.The pr<strong>of</strong>i les refl ect our capacity to manage open space, community expectations,climatic and contextual considerations and the objective <strong>of</strong> each open space type.The pr<strong>of</strong>i les also act as a guarantee to all stakeholders that, with appropriate resourceallocation, a level <strong>of</strong> work will be undertaken in managing an attractive and valuedpublic realm.The differences between each pr<strong>of</strong>i le is summarised according to four pr<strong>of</strong>i les:Category 1 – Feature Park (High Pr<strong>of</strong>ile)High pr<strong>of</strong>i le maintenance regimes are designated to key locations <strong>of</strong> civic, cultural,or recreation importance such as feature reserves, memorials, regional parks, civicspaces and high use passive irrigated areas.These spaces are managed for high appeal and can impact the public perception <strong>of</strong>a locality, as a result all high pr<strong>of</strong>i le landscapes require sustainable design to matchCouncil’s capacity for ongoing maintenance, including proportion <strong>of</strong> surface types andfacility and plant palette.Category 2 – Passive Irrigated (Medium Pr<strong>of</strong>ile)Passive irrigated neighbourhood parks are managed to meet the recreationexpectations <strong>of</strong> young and mature families.Once established these spaces will be supported with a medium pr<strong>of</strong>i le maintenanceregime framed around the basic elements <strong>of</strong> irrigated turf (pending access to recycledwater sources) for active play, tree maintenance, rubbish removal, weed control andfacility repair and renewal.Category 5 – Dry Land (Low Pr<strong>of</strong>ile)Operational open space, dry land reserves, and minor parks are durable reservesrelying largely on the amenity, shade and appeal <strong>of</strong> over storey plantings and groundcover vegetation.MaintenancePr<strong>of</strong>i leOpen space type Cat 1 Cat 2 Cat 3 Cat 4 Cat 5RegionalSportsfi eldNeighbourMinor parkLinear ParkOperationalCategory 3 – Active Pr<strong>of</strong>ile (Sports fields)Turf playing surfaces are maintained to sport specifi c standards and largelyincorporate weekly mowing and annual turf regeneration. Passive irrigated surroundsare managed as a medium pr<strong>of</strong>i le regime, dry land surrounds are maintainedaccording to a low pr<strong>of</strong>i le maintenance regime.Category 4 – Urban Garden (Medium Pr<strong>of</strong>ile)Urban Gardens are spaces within urban areas that are low maintenance but high inamenity value. The intention <strong>of</strong> this space is to generate sustainable landscapes thatcontribute to the character <strong>of</strong> a locality.*as identifi ed in the SA Water classification system developed as a part <strong>of</strong> the code <strong>of</strong> practice for Irrigated Public Open Space (IPOS)12 city <strong>of</strong> playford august 2008
2.0 OPEN SPACE STRATEGY2.4 Proposed TreatmentsThe following section applies the open space typologyand maintenance pr<strong>of</strong>i les to the relevant parcels <strong>of</strong> openspace within the <strong>Peachey</strong> <strong>Belt</strong>.city <strong>of</strong> playford august 200813
2.0 OPEN SPACE STRATEGYRESERVE NAMEPROPOSED ACTIONSTAGE 1 Davison Crescent Remove playground. High pr<strong>of</strong>i le upgrade to form landscape based entry statement for the project area, contiguouswith <strong>Peachey</strong> Rd streetscape renewal. (Concept attached)Smith CreekMedium Pr<strong>of</strong>i le <strong>Landscape</strong> improvement according to Linear Park typology. Provision <strong>of</strong> share use path and parkfurniture at rest points that follow the creek line north through stebonheath and south to the greenfi elds site. (Conceptattached)STAGE 2 Stebonheath Rd Drainage Reserve Low pr<strong>of</strong>i le landscape improvement according to Linear Park typology including provision <strong>of</strong> share use pathconnection between Smith Creek/Stebonheath Park and the Greenfi elds development across Curtis Rd.<strong>Peachey</strong> Rd ReserveLow pr<strong>of</strong>i le landscape improvement according to operational typology and contiguous with <strong>Peachey</strong> Rd Streetscaperenewal.STAGE 3 Roberts Rd Reserve Remove playground. Redesign as a minor park incorporating low pr<strong>of</strong>i le landscape improvementSTAGE 4 Davoren Rd Screening Reserve Low pr<strong>of</strong>i le landscape improvement. Incorporate a share use path that links Coventry Rd to Stebonheath Park.Potential youth facility linked to the John McVeity centreHodby Screening Reserve Low pr<strong>of</strong>i le landscape improvement contiguous with <strong>Peachey</strong> Rd Streetscape renewal.Coventry Rd Drainage SmithCreek) & Smithfi eld Plains JuniorSchools)Jessie Taylor ReserveSouthan Street Screening ReserveSmithfi eld Plains High SchoolMedium Pr<strong>of</strong>i le <strong>Landscape</strong> improvement according to Linear Park typology. Provision <strong>of</strong> one neighbourhood reserveaccording to typology within existing school site.Rationalise western portion <strong>of</strong> reserve. Maintain 0.5 hectares <strong>of</strong> recreation space and apply a medium pr<strong>of</strong>i lelandscape improvement according to neighbourhood typology.Low pr<strong>of</strong>i le landscape improvement according to operational typology and contiguous with <strong>Peachey</strong> Road streetscaperenewal.Provision <strong>of</strong> one neighbourhood reserve <strong>of</strong> 0.5 hectares at south west corner <strong>of</strong> redeveloped site.STAGE 5 Chesterman Reserve Redesign as a minor park incorporating low pr<strong>of</strong>i le landscape improvementConnell Street reserveRedesign as a minor park incorporating low pr<strong>of</strong>i le landscape improvementObrien reserveRemove playground, undertake medium pr<strong>of</strong>i le landscape improvement according to neighbourhood typology.Arura reserve and scout hall Medium pr<strong>of</strong>i le landscape improvement according to neighbourhood typologyMainwaring Crescent Walkway N/AMcPherson Gve Windbreak N/ADavoren Park SchoolProvide .5ha neighbourhood reserve on south west corner <strong>of</strong> site14 city <strong>of</strong> playford august 2008
2.0 OPEN SPACE STRATEGYSTAGE 6STAGE 7Stebonheath/Whiting Rd ScreeningReserveWebster ReserveStebonheath Rd ScreeningReserveLow pr<strong>of</strong>i le landscape improvement according to operational typology incorporating potential dual use pathMedium pr<strong>of</strong>i le landscape improvement according to neighbourhood reserve typologyLow pr<strong>of</strong>i le landscape improvement according to operational typology incorporating dual use pathSTAGE 8 Anne Wright Reserve Remove playground. Medium pr<strong>of</strong>i le landscape improvement according to neighbourhood typologyPete Smith ReserveMedium pr<strong>of</strong>i le landscape improvement according to neighbourhood park typologyKalara ReserveReserve enhancement according to Regional typology incorporating Active Irrigated landscape improvement.Increase capacity <strong>of</strong> car parking and increase available sports infrastructureSandford ReserveRationaliseWoodcutts Rd Drainage Reserve Partial rationalisation. Low pr<strong>of</strong>i le landscape improvement <strong>of</strong> remaining parcel according to the operational openspace typology, incorporating dual use pathWomma Rd Screening Reserve High pr<strong>of</strong>i le upgrade to form landscape based entry statement for the project area, contiguous with <strong>Peachey</strong> Rdstreetscape renewalSTAGE 12 Mandeville/Longbridge Reserve Low pr<strong>of</strong>i le landscape improvement according to minor park typologySTAGE 13 Forde Reserve To be rationalisedBishopstone/Heytesbury Road Low pr<strong>of</strong>i le landscape improvement according to the operational open space typologyReserveUNSTAGED Kooranowa Reserve Rationalise portion for residential to enhance surveillance over community facilities. Active irrigated landscapeimprovement to the remaining parcel. Expand car parking capacity and sports infrastructure. Replace cyclonefencing with defi nition fencing to improve accessibility and interface with surrounding community. Replace cyclonefencing with defi nition fencing to improve accessibility and interface with surrounding communityCrittendon Rd ReserveLow pr<strong>of</strong>i le landscape improvement according to Linear Park typology including provision <strong>of</strong> share use pathconnection between Smithcity <strong>of</strong> playford august 200815
2.0 OPEN SPACE STRATEGY2.5 RESERVE CONCEPTSThe following section provides design concepts <strong>of</strong> thevarious open space types as they relate to the <strong>Peachey</strong><strong>Belt</strong>.DAVISON CRESCENT RESERVE2.6 RESERVE PLANT SELECTIONNative vegetation will form the basic structural plantingtheme for the majority <strong>of</strong> reserves in <strong>Playford</strong> North.Key principles for plant selection are as follows:— Local indigenous plant species are to be consideredin the fi rst instance. Non-local or exotic plantingmay be considered where particular outcomes arerequired.— Species selection and planting patterns should followlocal growing conditions and relate to the scale andproportion <strong>of</strong> the built form— Select species to provide desired functionalrequirements eg shade, screen, habitat— Match species growing requirements to siteconditions— Select drought tolerant species— Group planting according to their water requirements— Limit the use <strong>of</strong> lawns to areas <strong>of</strong> high pr<strong>of</strong>i le publicuse such as sportsfi elds and playspaces— Limit exotic plant selections to small focal areas16 city <strong>of</strong> playford august 2008
2.0 OPEN SPACE STRATEGYROBERTS ROAD RESERVEcity <strong>of</strong> playford august 200817
2.0 OPEN SPACE STRATEGYPROPOSED LANDSCAPE CHARACTER-native revegetation along waterway-clear sightlines-passive surveillance from properties-shade & habitat from new tree planting-open,steel picket style fencesFEATHERSTONE STREETNEW SHAREDUSE ZONESAXON STREETRaiway Wetland, Mawson lakesBOARDWALKNEW SHAREDUSE ZONESmith Creek Sanctuary Reserve, BlakeviewBOARDWALKNEW SHAREDUSE ZONENEW SHAREDUSE ZONEEXISTING SMITH CREEK DRAINAGE EASEMENT-poor delineation <strong>of</strong> open space-lack <strong>of</strong> vegetation-poor visual amenity-properties back onto park-low planting obscures sightlinesTUDOR CRESCENTNEW SHAREDUSE ZONEPEACHEY ROADSolid fences obstruct views into reserve<strong>Landscape</strong> lacking trees & pedestrian linkagesSMITH CREEK LINEAR PARKLANDSCAPE CONCEPT PLANPLAYFORD NORTH REGENERATION18 city <strong>of</strong> playford august 2008
2.0 OPEN SPACE STRATEGYSTEBONHEATH PARKcity <strong>of</strong> playford august 200819
3.0 PLAYSPACES20 city <strong>of</strong> playford august 2008
3.0 PLAYSPACES3.1 BackgroundThe philosophy behind the hierarchy <strong>of</strong> play spaceshas been developed in conjunction with the communitythrough targeted consultation projects. Communityengagement has identifi ed that many people appreciatethe opportunity to take part in physical activity andrecreation within our parks.The provision and management <strong>of</strong> playgrounds inpublic parks is one <strong>of</strong> the most common topics raisedby parents, families, older residents and young childrenwhen discussing what elements are most desired inopen space for community use.Shade, surveillance and safety, reserve size andirrigated open space, recreation facilities, landscapingand all weather path networks are regarded by parentsas some <strong>of</strong> the most important elements in open spacefor community use.Young children, the most common users <strong>of</strong> play areas,value land sculpture, variety in height and levels, uniqueand interesting shapes, natural elements and structuresthat can be used, though not necessarily designed, forplay.The approach to playground provision within the<strong>Playford</strong> Alive Project will be less about providing more<strong>of</strong> the same, but rather an approach to providing a morerobust, unique and highly appreciated play experience.It will be about going beyond a reliance and renewal<strong>of</strong> prefabricated play grounds, to enhancing allaspects <strong>of</strong> play areas to form integrated, natural andcreative elements in the community’s palette <strong>of</strong> playopportunities, ultimately making play an inherent part <strong>of</strong>landscape planning.3.2 <strong>Plan</strong>ning ContextThe <strong>City</strong> <strong>of</strong> <strong>Playford</strong> recently drafted an open spacestrategy, the main purpose <strong>of</strong> which is to guide servicelevels for the design, management and maintenance<strong>of</strong> various open space types. Playgrounds within the<strong>Peachey</strong> <strong>Belt</strong> will contribute to:ObjectiveManage open space as a conduit for community healthand wellbeing.Strategy 5Implement infrastructure programs that refl ect thecommunity expectations <strong>of</strong> each open space type.Principles guiding play space deliveryPlay areas in the <strong>Peachey</strong> <strong>Belt</strong> will be:1. Robust and SafeContain robust features that reduce the confidence <strong>of</strong>vandalism. This extends to any landscape elementsincluding, public art, park fencing or bollard system,park furniture and vegetation. Solid components will bebuilt to last and not compromise safety or creativity byfocussing too much on one or the other.2. Natural and SustainableRather than focussing on pre fabricated kit playgroundsplay spaces will rely more on natural features <strong>of</strong> theopen space such as trees, rocks, and landform and assuch have longer life spans than traditional units.3. CreativeColours, levels, art and shapes. Plays paces willincorporate tactile designs that have no clear beginningor end within the broader setting.The result is a hierarchy <strong>of</strong> natural and built parkfeatures and furniture to the scale <strong>of</strong> the reserve inwhich it is located.city <strong>of</strong> playford august 200821
3.0 PLAYSPACES3.3 Developmental Stages <strong>of</strong> PlayThe Occupational Therapy unit from The University <strong>of</strong>South Australia has provided a guide for the construction<strong>of</strong> play spaces that contribute to the developmentalstages <strong>of</strong> users. Regarded as developmentalmilestones, play areas can be segmented to cater forspecifi c age brackets that refl ect the developmentalstage and needs <strong>of</strong> users, when considering the themes,features and facilities <strong>of</strong> play spaces it is important toconsider the following developmental stages:Skills/interests 3 yrsJumps and swingsEngages in parallel play (grouped equipment)Engages in imaginative playToddler (12 months – 4 years)Skills/interests 12 MonthsCruising (standing whilst holding on for support)Climbs small stairs with 1 or 2 hands on a railEnjoys climbing on furniture or objectsBegins crawling in order to explore the environmentSkills/interests 2 yrsJumps over objectsEnjoys climbingMoves around obstaclesSkills/interests 4 yrsEngages in symbolic play (mulch around equipmentcan be imagined as water)Participates in groupsImitates adult and familiar activitiesClimbs stairs unassistedEnjoys pouring and fi lling activitiesExplores environmentWatches and imitates the play <strong>of</strong> other childrenDifferent surfaces to provide <strong>of</strong> variety <strong>of</strong> tactile stimuliEnjoys crawling and hiding2 yrs - Climbs stairs unassisted22 city <strong>of</strong> playford august 2008
3.0 PLAYSPACESJunior (4 years – 7 years)Skills/interests 5 yrsDevelops balanceEnjoys activities like throwing,catching and battingSkills/interests 6 - 7 yrsEnjoys running, jumping, climbing and throwingLikes to collect objectsOlder (8 years – 12 years)Skills/interests 8 - 12 yrsLikes to participate in team activitiesEnjoys outdoor activities such as skateboarding androller blading and basketball4 Yrs - participates in groups 6 - 7 yrs - likes to collect thingscity <strong>of</strong> playford august 200823
3.0 PLAY SPACES3.4 Playground HierarchyThe following hierarchy matches playground types toopen space types including the function/purpose andgeneral themes <strong>of</strong> each play space.Example:Stebonheath Park3.4.1 Regional PlaygroundRegional open spaces cater for intergenerational usersfrom across and beyond the locality up to once a weekfor full day visitation at a time. As such regional playspaces need to <strong>of</strong>fer features that draw and supportprolonged visitation by considerable numbers <strong>of</strong> people(>1000 weekly visitations).Appreciation and return visitation for regional reservesis enhanced through features not otherwise available insmaller scale parks such as iconic or interactive publicart, water features, land form and land sculpture, tracksand trails, signifi cant areas <strong>of</strong> open space and largescale trees.Regional Playground Themes1. AdventureAdventure relates to large scale pieces <strong>of</strong> equipmentand larger total area <strong>of</strong> play spaces that <strong>of</strong>fers anexperience not otherwise available in park playgrounds.Research indicates that height and scale is the mostcommon means <strong>of</strong> expressing what this meant in terms<strong>of</strong> equipment. Parents described it as ‘not sanitising therisk’ involved in play.2. AccessAll access playgrounds were regarded as essential. Notjust for people with a disability, but for parents wishing toparticipate in the play experience, where possible playareas should cater for parent participation.3. CharacterShade is one <strong>of</strong> the most important components <strong>of</strong>regional parks. Community forums have identifi ed thatdespite specifi c needs and interests raised by variouspeople, simplicity is the key to enjoyable long lastingspaces. This was explained as open areas with largetrees that have long life span.24 city <strong>of</strong> playford august 2008
3.0 PLAY SPACES3.3.2 District Play SpaceDistrict open space is primarily provided and managedto host club based sport competitions, as such it is usedheavily after hours for training and over the weekend forgames, and attracts people from across and beyond the<strong>City</strong>.District open space is the only typology where eveninguse is encouraged and catered for through sportsinfrastructure provision. As a result these reserves alsoprovide a physical activity outlet for time poor residentsotherwise lacking opportunities during working hours.Sports fi elds are conducive to fi tness oriented activitiesand unstructured physical activity.Play facilities located adjacent playing fi elds maximisesthe community outcomes for the resources associatedwith the management <strong>of</strong> sports grounds, and enablesfamilies with children <strong>of</strong> various ages to use equipmentor the sports infrastructure for play.District Playground Themes1. AmenityShade, seating. Dual use <strong>of</strong> enhancing spectatorship atgrounds and providing for high levels <strong>of</strong> use2. FitnessOutdoor gyms and fi tness circuits can cater for broadercommunity use out <strong>of</strong> business hours.3. Variety and ScaleSports grounds attract up to 500 people each week,catering for a large number <strong>of</strong> users <strong>of</strong> various ages.Needs to be <strong>of</strong> a size and scale that matches the size<strong>of</strong> the reserve. Trees as a part <strong>of</strong> the landscape to be afeature part <strong>of</strong> play area.3.3.3 Neighbourhood Play SpaceNeighbourhood level open space can be visited up t<strong>of</strong>i ve times a week and is generally used for periods thatcan be measured in minutes. Neighbourhood parks arelargely family locations with a proximity to householdsthat allows children up to 12 to independently accessand use the facilities for active play or passive recreationafter school or during weekends.Size is important as these spaces need to facilitate avariety <strong>of</strong> play opportunities through landscape, treesand vegetation and a mix <strong>of</strong> relevant facilities.Neighbourhood play spaces have an important roleto play in the provision <strong>of</strong> a local environment thatcontributes to health and wellbeing. They are locationsin which neighbours can meet and connect. As such thefacilities and elements that make up these spaces needto contribute to the long term amenity and functionality<strong>of</strong> open space within connected neighbourhoods.Neighbourhood Playground Themes1. Safety and amenityThe space needs to cater for young children and familieseither as a deliberate visit or as part <strong>of</strong> a trip chain. Thefacilities are not large, as challenging or diverse as thelarger scale spaces. The facilities are away from roadsand not screened by bushes, however they do benefitfrom intimacy <strong>of</strong> planting such as ground covers, orupper canopy trees that <strong>of</strong>fer natural protection fromthe elements. Sheltered seating and standard parentfurniture should closely accompany the main play site.2. DistinctWhile smaller in scale to other reserves there is stilla need to create a distinct setting that makes thisneighbourhood reserve somewhat different to any otherswithin the same suburb. Whether it’s a particular piece<strong>of</strong> equipment, colour, or natural land form, the featuredistinguishes this neighbourhood’s play space.Fitness equipment is well suited to sportsfi eldscity <strong>of</strong> playford august 200825
3.0 PLAY SPACESProposed hierarchy <strong>of</strong> play spaces within the <strong>Peachey</strong> <strong>Belt</strong>RegionalDistrictNeighbourhood26 city <strong>of</strong> playford august 2008
4.0 STREETSCAPES4.1 BACKGROUNDThe existing road network within the <strong>Peachey</strong> <strong>Belt</strong>consists <strong>of</strong> the principal north-south thoroughfares(<strong>Peachey</strong> Road, Stebonheath Road, and CoventryRoad), and east-west connecting routes (Curtis Road,Davoren Road, Petherton Road, and Womma Road).Minor and major local roads make up the balance <strong>of</strong>residential streets.Typically these streets have overhead powerlines,concrete footpaths on both sides <strong>of</strong> the road locatedagainst property boundaries, with street trees invarying degrees <strong>of</strong> health planted in road verges. Theupgrade and renewal <strong>of</strong> residential precincts providesopportunities to develop fresh new streetscapes byupgrading road and stormwater infrastructure, and byremoving old or dying trees, and replanting with newsemi advanced trees.ARTERIAL<strong>Peachey</strong> RoadCOLLECTOR<strong>Peachey</strong> RoadMINOR COLLECTOR4.2 ROAD HIERARCHYRoadways serve a variety <strong>of</strong> functions, including theprovision <strong>of</strong> direct access to properties, pedestrian andbicycle paths, bus routes and catering for through traffi cthat is not related to immediate land uses.<strong>Plan</strong>ting <strong>of</strong> tree species <strong>of</strong> appropriate scale andlandscaping <strong>of</strong> road verges can help provide the roadnetwork with improved legibility and visual amenity, andthe provision <strong>of</strong> bike and pedestrian paths can promotehealthier environments. Opportunities to include watersensitive urban design techniques in road verges shouldbe explored where verge widths are <strong>of</strong> suffi cient size(refer modifi ed collector road section).Womma RoadLOCALWhitington RoadBarrat StreetBarrat Streetcity <strong>of</strong> playford august 200827
4.0 STREETSCAPESROAD HIERARCHY LEGENDCurtis RoadArterialCollectorMinor CollectorPEACHEY ROADCoventry RoadDavoren RoadRailPetherton RoadStebonheath RoadHeytesbury RoadWomma Road28 city <strong>of</strong> playford august 2008
4.0 STREETSCAPES4.2.1 Arterial Roads<strong>Peachey</strong> Road<strong>Peachey</strong> Road is characterised by its generousmedian (typically 10 metres wide) with randomlyscattered mature native trees. Road verges areapproximately 4 metres wide including 1.5 metre wideconcrete footpaths. Single lanes in each direction areapproximately 7 metres wide. Overall carriageway widthis approximately 32 metres.<strong>Peachey</strong> Road is an important thoroughfare that willpass through existing urban renewal areas a nd willextend through the new Munno Para land division tothe north. The generous width <strong>of</strong> the vehicular lanesallows for new line marking <strong>of</strong> parking lanes (withprotuberances containing trees) and bicycle lanes. Thewide median will enable large trees to be planted downits centre, with medium sized trees along the vergeand within protuberances. A high pressure gas pipelineis located within the median. A proposed, non-potablewater, rising main is also to be located within thismedian.New street trees shall be planted to produce a formalavenue, hardy verge and median planits is to be used torepalce grass and add colour.Street trees: Median - Ficus hillii, Verges – CupaniopsisanacardiodesFootpaths: 1.8 m wide exposed aggregate concreteFicus hilliiCupaniopsis anacrdiodesPEACHEY ROAD SECTIONExposed aggregate footpathprotrubanceroadroadprotrubancepathvergebike lanemedianbike lanevergepathcity <strong>of</strong> playford august 200829
4.0 STREETSCAPES4.2.2 Collector RoadsCritenden Road20 m carriageway, 10 m road, 5 m verges, two 1.5 mconc pathsStreet trees: Verges – Eucalyptus sideroxylon ‘Rosea’(Red Ironbark)Footpaths: 1.5 m wide exposed aggregate concreteDavoren Road20 m carriageway, 10 m road, 5 m verges, one 1.5 mconc pathStreet trees: Verges – Corymbia maculata (SpottedGum)Footpaths: 1.5 m wide exposed aggregate concreteWhitington Road20 m carriageway, 10 m road, 5 m verges, two 1.5 mconc pathsStreet trees: Verges – Eucalyptus scoparia (WallangaraWhite Gum)Footpaths: 1.5 m wide exposed aggregate concreteEdgecombe Road20 m carriageway, 10 m road, 5 m verges, two 1.5 mconc pathsStreet trees: Verges – Cupaniopsis anacardiodes(Tuckeroo)Footpaths: 1.5 m wide exposed aggregate concreteHeytesbury / Coventry Road25 m carriageway, 12 m road, 5 m verges, two 1.5 mconc pathStreet trees: Verges – Eucalyptus leucoxylon sppleucoxylon (SA Blue Gum)Footpaths: 1.5 m wide exposed aggregate concreteFordingbridge Road20 m carriageway, 10 m road, 5 m verges, two 1.5 mconc pathsStreet trees: Verges – Brachychiton populneus(Kurrajong)Footpaths: 1.5 m wide exposed aggregate concreteModified Collector RoadSome collector roads with 10 metre wide thoroughfaresmay be narrowed to 7 metres with expanded verges tocreate opportunities for Water Sensitive Urban Design(WSUD) and or dual use bike paths (refer diagram page26).Angophora costataCoryimbia maculataPetherton Road25 m carriageway, 12 m road, 5 m verges, one 1.5 mconcrete pathStreet trees: Verges – Angophora costata (SmoothbarkedApple)Footpaths: 1.5 m wide exposed aggregate concreteNeagle Road20 m carriageway, 10 m road, 5 m verges, two 1.5 mconc pathsStreet trees: Verges – Brachychiton acerifolia (IllawarraFlame Tree)Footpaths: 1.5 m wide exposed aggregate concreteBrachychiton populneusCupaniopsis anacrdiodesEucalyptus leucoxylon30 city <strong>of</strong> playford august 2008
4.0 STREETSCAPESCOLLECTOR ROAD SECTIONpath verge road verge pathMODIFIED COLLECTOR ROAD SECTIONEucalyptus scopariaBrachychiton acerifoliapath verge road verge pathWater Sensitive Urban Design WSUDcity <strong>of</strong> playford august 200831
4.0 STREETSCAPES4.2.3 Local RoadsTypically 15 – 16 metre carriageway, 7 – 7.5 m road, two1.2 m conc pathsStreet trees: Verges – small to medium size eucalypts,small deciduous treesPyrus calleryana hybrids (ornamental pear)Fraxinus ornus. (Mana Ash)Koelreuteria paniculata (Golden Rain Tree)Sophora japonica (Japanese Pagoda Tree)Melia azederach ‘Elite’ (White Cedar – minimal fruitingvariety)Brachychiton ‘Clarabell’ (Flame Tree Hybrid)Hibiscus tiliaceus ‘Rubra’ (Bronze Cottonwood)Eucalyptus torquata (Coral Gum)Euc. leucoxylon megalocarpa (Dwarf SA Blue Gum)Geijera parvifl ora (Wilga)Acacia pendula (Weeping Myall)Callistemon ‘Gawler Hybrid’ (Gawler Hybrid Bottlebrush)Koelreuteria paniculataEucalyptus lecoxylon megalocarpaMelia azederachHibiscus tiliaceusFootpaths: 1.2 m wide charcoal grey, interlocking paverLOCAL STREET SECTIONInterlocking paverpath verge road verge path32 city <strong>of</strong> playford august 2008
4.0 STREETSCAPES4.2.4 Laneways / Shared Use ZonesTypically 6.5 metre carriageway, 5.5 m roadStreet trees: Fastigiate tree speciesPyrus ‘Capital’ (Ornamental Pear)Ginkgo biloba ‘Princeton Sentry’ (Ginkgo)Prunus cerasifera ‘Oakville Crimson Spire’ (UprightPlum)Hymenosporum fl avum (Native Frangipani)Footpaths: Charcoal interlocking paverLANE SECTIONPyrus captialGinko bilobaPrunus cerasiferaHymenosporum fl avumInterlocking pavercity <strong>of</strong> playford august 200833
4.0 STREETSCAPES4.3 STREET TREE RENEWALExisting street trees in the <strong>Peachey</strong> <strong>Belt</strong> consist <strong>of</strong> avariety <strong>of</strong> exotic and native species in varying degrees <strong>of</strong>health. Prior to undertaking any streetscape constructionworks, a street tree audit will be undertaken to assessthe condition <strong>of</strong> existing vegetation. Wherever possible,appropriate tree species in good condition will beretained. New trees planted to replace those thathave died should be <strong>of</strong> the same species to provideconsistency along a whole street.4.3.1 Design ConsiderationsAvenue creation: single species per street is to beplanted at regular spacings (one per average sizeallotment) to create an avenue effect.Adjacent reserves: opportunity exists to plant largertrees and to enhance the character <strong>of</strong> the reserve.Retail precincts: provide attractive identity and provide avisual cue to change in land use.Passive solar design: medium density urban areasmay benefi t from planting deciduous trees to provideshade in summer and allow sunlight to enter duringwinter, particularly where narrow roads and north facingbuilding facades exist.Landmark trees: significant trees that occur throughoutexisting suburbia should be protected and retained. The<strong>Peachey</strong> <strong>Belt</strong> has numerous examples <strong>of</strong> Eucalyptuscamaldulensis (Red Gum) and Ficus hillii (Hill’s Fig) thatcontribute to the local environment.Feature trees: provide visual cues for new entries,gateway intersections, and commercial precincts. Theseare mostly advanced specimens used for immediateeffect.4.3.2 Tree SelectionThe <strong>City</strong> <strong>of</strong> <strong>Playford</strong> has a preference for droughttolerant native street trees where possible. If exotic treesare to be used, they must originate from similar climatesto Adelaide’s northern plains. Refer Appendix A for the<strong>City</strong> <strong>of</strong> <strong>Playford</strong>’s preferred tree list.34 city <strong>of</strong> playford august 2008
4.0 STREETSCAPES4.4 VERGESSTREET PLANThe appearance <strong>of</strong> street verges can provide visitorsor potential home buyers with their fi rst impression <strong>of</strong> asuburb. Existing verges are a mixture <strong>of</strong> un-maintainedcreeping grasses, weeds and bare earth.The renewal <strong>of</strong> street verges should aim to upgrade theirappearance by removing existing vegetation, regradingand installing an ornamental compacted gravel surface.Some hardy, low shrubs or groundcovers could beplanted in groups around street trees.Acacia glaucoptera nana ‘Clay Wattle’Acacia lasiocarpa ‘Glow Wattle’Correa pulchella ‘Litttle Cate’Westringia fruticosa (prostrate form)Myoporum parvifolium (broad leaf form)Ceanothus ‘Blue Carpet’ (prostrate Californian Lilac)Rosmarinus <strong>of</strong>fi cinalis ‘Prostratus’ (Prostrate Rosemary)DETAIL PLANexisting mature treerecycled plastic edgegravelmulchcity <strong>of</strong> playford august 200835
4.0 STREETSCAPES4.5 PEDESTRIAN PATHS, PRAM RAMPSAND DRIVWAYSExisting pedestrian paths are generally 1.2 or 1.5 metreswide, broom fi nished concrete, and in average to poorcondition. It is assumed that the original paths wereunderspecifi ed when installed, and have succumbed toreactive soil conditions and time. Pram ramps generallydo not conform to current council standards and are inneed <strong>of</strong> renewal.In arterial and collector roads where paths and pramramps are in unsatisfactory condition, they will be fullyremoved and replaced with exposed aggregate concretepavement (refer Section 4.0 <strong>Landscape</strong> Elements –Pavement)In local streets where paths and pram ramps are inunsatisfactory condition, they will be fully removed andreplaced with interlocking unit pavers (refer Section 4.0<strong>Landscape</strong> Elements – Pavement)4.6 PLANT SELECTION<strong>Plan</strong>t species for use in verges should be visuallyattractive, resilient, long lived and drought hardy.<strong>Landscape</strong> design <strong>of</strong> public open space should promotethe integration <strong>of</strong> good design in the context <strong>of</strong> the localenvirons, and should be guided by the following keyprinciples:— utilise drought hardy plants— select plants that do not become environmentalweeds— utilise mulch, and drip irrigate plants in groupings <strong>of</strong>similar water requirements— provide habitat for fauna and avifauna— avoid the use <strong>of</strong> pesticides or harmful chemicals— minimise the use <strong>of</strong> non-renewable energy inconstruction and maintenance— utilise locally sourced productsA typical low planting species list could include plantssuch as the following:— Acacia glaucoptera nana ‘Clay Wattle’— Acacia lasiocarpa ‘Glow Wattle’— Correa pulchella— Westringia fruticosa (prostrate form)— Myoporum parvifolium— Ceanothus ‘Blue Carpet’ (prostrate Californian Lilac)— Rosmarinus <strong>of</strong>fi cinalis ‘Prostratus’ (ProstrateRosemary)3.6 LOCAL AREA TRAFFIC MANAGEMENTIn renewal areas, some key streets may have a history<strong>of</strong> vehicular misuse. Local area traffi c management(LATM) techniques should be investigated to identifyif measures such as road narrowing, roundaboutsor chicanes could help to ameliorate resident drivingbehaviour. LATM devices can be visually attractive andimprove the existing streetscape whilst providing a saferenvironment for young families as well as the elderly.Interlocking paverExposed aggregate36 city <strong>of</strong> playford august 2008
4.0 STREETSCAPEScity <strong>of</strong> playford august 200837
5.0 BICYCLE PLAN38 city <strong>of</strong> playford august 2008
5.1 INTRODUCTIONThe structure plan for the <strong>Peachey</strong> <strong>Belt</strong> <strong>Precinct</strong> <strong>of</strong>fersthe opportunity to plan active landscapes that encouragenon motorised use <strong>of</strong> the proposed roads, paths,open spaces, drainage corridors and infrastructureeasements.There is a variety <strong>of</strong> trip generators within the precinctthat include the local activity centres, schools, sportsgrounds, and recreation spaces such as StebonheathRegional Park.Within the precinct there exists thoroughfares andcollector roads that form natural catchments for openspace, recreation and community facilities. Thesecatchment boundaries can double as avenues <strong>of</strong> directmovement for cyclists and pedestrians seeking theshortest route between two points.With appropriate landscape treatments that incorporatebicycle infrastructure it will be possible to support people<strong>of</strong> all skills, and levels <strong>of</strong> confi dence, to start or continueriding bicycles for recreation, exercise or as a genuinetransport option.5.2 HIERARCHY OF TREATMENTSThe provision <strong>of</strong> bicycle treatments is an importantaspect <strong>of</strong> liveable local areas that enhance communitywellbeing through enhanced access to physical activity.The approach to providing bicycle infrastructurewithin the <strong>Peachey</strong> will generate greater visibility andawareness <strong>of</strong> cycling and encourage greater use <strong>of</strong> ourinfrastructure by non motorised residents.Bicycle lanes are <strong>of</strong>ten the highest priority, as thistreatment highlights the presence <strong>of</strong> bicycles on theroad, and assists in giving recognition to the right <strong>of</strong>cyclists on the road.A hierarchy <strong>of</strong> road treatments catering for various skilland confi dence levels can be implemented within the<strong>Precinct</strong> by taking into account likely or existing tripgenerators, and applying a hierarchy <strong>of</strong> options linked tothe <strong>Peachey</strong> <strong>Belt</strong>’s road hierarchy.The type <strong>of</strong> path, path width, the use <strong>of</strong> separation linesand general construction requirements can be reviewedin conjunction with Australian Standards for bicycleinfrastructure provision.Arterial RoadsExclusive Bike Lanes or Bike and Car Parking Lanes arethe preferred on road treatment for arterial roads in theproject area as they maintain an on road presence forconfi dent cyclists and awareness <strong>of</strong> cyclists to all otherroad users.Bike and Car Parking Lanes are a more effi cient use <strong>of</strong>road space, shorten lane crossing for pedestrians andcontributes to safety through the channelling <strong>of</strong> traffi cfl ows. This treatment also reduces the potential impact<strong>of</strong> illegal parking, clear way times or the complications <strong>of</strong>shared use <strong>of</strong> parking areas or road shoulders.The <strong>Peachey</strong> also has a number <strong>of</strong> broad roadreserves and buffer spaces that could be landscaped toencourage and support cycling as a means <strong>of</strong> localisedtransport and recreation.city <strong>of</strong> playford august 200839
5.0 BICYCLE PLANWhere suitable road reserves exist it is recommendedthat an <strong>of</strong>f road dual use path or dedicated cycle path beprovided. This can encourage people to start cycling,cater for the less confi dent and reduce any confl ictbetween cyclists <strong>of</strong> different skill levels.For <strong>Peachey</strong> Road Median Refuges will be requiredwhere lower levels <strong>of</strong> the hierarchy intersect Arterialtreatments, or at points adjacent trip generators.CollectorAs with Arterial Roads, Collector Roads within theproject area will need to be treated with ExclusiveBike Lanes or Bike and Car Parking Lanes, and wheresuffi cient road reserve exist, and the road directlypasses an identifi ed or likely trip generator, <strong>of</strong>f roadprovision should be considered.Minor CollectorMinor Collectors will be sign posted with Bicycle RouteTreatment - This consists <strong>of</strong> highlighting a network <strong>of</strong>Minor and Local roads that connect to higher levels <strong>of</strong>the hierarchy or directly to trip generators.Depending on the context <strong>of</strong> the location the treatmentmay vary but Compacted Rubble or Bitumen SealedPaths can provide a consistent surface for cyclistschoosing not to travel via on road treatments.Unsealed paths are satisfactory away from roads androad reserves providing the surface is maintained tobe smooth, fi rm and well drained. Construction shouldinclude a suitable compacted and stabilised base <strong>of</strong> atleast 125 – 150 mm thickness.Bicycle ParkingWithin the <strong>Peachey</strong> <strong>Belt</strong> there is little identifi ed needfor the public provision <strong>of</strong> long term parking facilitiessuch as lockers or enclosures. The approach will be toimplement short term treatments where casual parkingfor one to two hours is likely to occur. For short termparking bicycle rails are preferred for their simplicity androbustness.It is recommended that short term parking facilities beprovided at all identifi ed trip generators.Road widths that can cater for a Wide Kerbside Laneshould be prioritised to enhance rider safety andconfi dence. Wide Kerbside Lanes are unmarkedroad shoulders that can cater for cyclists but are <strong>of</strong>tenoccupied for car parking and therefore should bemonitored for potential restrictions during peak periods<strong>of</strong> use.Local RoadLocal Roads will be treated solely with Bicycle RouteSignage highlighting a network <strong>of</strong> local roads thatconnect to higher levels <strong>of</strong> the hierarchy or directly to tripgenerators and includes signs and arrows at junctions.Spatial <strong>Plan</strong> <strong>of</strong> Cycle related incidents on <strong>Playford</strong>’sRoads as identifi ed in the <strong>City</strong>’s 2000 Bicycle StrategyOff RoadDual Use Paths or Shared Paths are desirableas a component <strong>of</strong> road reserves, buffer spaces,infrastructure easements and/or linear parks.40 city <strong>of</strong> playford august 2008
5.0 BICYCLE PLANSpatial <strong>Plan</strong> <strong>of</strong> likely non motorised journey routes in the<strong>Peachey</strong> <strong>Belt</strong>ArterialCollectorMinor CollectorLocalOff RoadTrip Generatorcity <strong>of</strong> playford august 200841
6.0 LANDSCAPE ELEMENTS42 city <strong>of</strong> playford august 2008
6.0 LANDSCAPE ELEMENTS6.1 BACKGROUNDHard landscape elements within the public realm are animportant feature that helps shape the character andimage <strong>of</strong> an area. Hard landscape elements includefootpaths, outdoor furniture, lightpoles and signage.A haphazard approach to the use <strong>of</strong> these elementscreates visual disarray and can contribute to a negativeimage <strong>of</strong> an area.The consistent use and arrangement <strong>of</strong> quality hardlandscape elements will help to increase the visualamenity <strong>of</strong> new and existing sites, and will positivelyaffect the experience <strong>of</strong> residents and visitors alike.The sense <strong>of</strong> pride that can be engendered within acommunity from a well considered public domain canhave other fl ow on effects, such as economic and socialbenefits.city <strong>of</strong> playford august 200843
6.0 LANDSCAPE ELEMENTS6.2 PAVINGPaving for street footpaths, road verges, roadthresholds, driveway crossovers, lanes, and reservepaths form an important and expensive part <strong>of</strong> the publicrealm. The paving materials that have been selectedfor the <strong>Peachey</strong> <strong>Belt</strong> will help integrate the existingprecinct with the new developments under construction,and must blend in with existing infrastructure, in placeswhere a staged renewal is proposed.95%MMDD. Compacted sub-grade 98% SMDD.PAVEMENT TYPE 4: Compacted GravelLocation: Road verges, low pr<strong>of</strong>i le reservesColour: red/brownTechnical Specifi cation: Barrosa Quarries ‘Stonefi eldCreek fi nes’, 50mm thick lightly compacted, Compactedsub-grade 98% SMDD.Note: Root Control Barriers (RCB) along paths aremandatory where trees are planted within closeproximity, i.e. within 2 metres <strong>of</strong> a path. In thesecases,the RCB should extend a metre in each directionfrom the centreline <strong>of</strong> the tree, and extend 600 below thefinished level <strong>of</strong> the path.PAVEMENT TYPE 1: Exposed Aggregate InsituConcreteLocation: Major and Collector Roads (<strong>Peachey</strong> Road,Curtis Road, Davoren Road, Petherton Road, WommaRoad), Reserves.Colour: Hanson ‘exposemasta’ Autumn blazeTechnical Specifi cation: 100mm thick, 32 MPa, 150mmthick compacted quarry rubble sub-base, PM2/2095%MMDD. Compacted sub-grade 98% SMDD.PAVEMENT TYPE 2: Interlocking Masonry Paver– Vehicular Traffi cProduct: Tudorlock 225mm x 112.5mm x 80mmLocation: Driveway crossovers, laneways.Colour: Charcoal GreyTechnical Specifi cation: 80mm thick paver, 150mm thickcompacted quarry rubble sub-base, PM2/20 95%MMDD.Compacted sub-grade 98% SMDD.PAVEMENT TYPE 3: ‘H’ type Interlocking MasonryPaver – Pedestrian Traffi cProduct: Tudor 210mm x 165mm x 60mmLocation: Local StreetsColour: Charcoal, greyTechnical Specifi cation: 50mm (nominal) thick paver,30mm thick compacted quarry sand sub-base, PM2/20Interlocking paver Exposed aggregate Stonefi eld creek fi nes44 city <strong>of</strong> playford august 2008
6.0 LANDSCAPE ELEMENTS6.3 FURNITUREOutdoor furniture adds human scale elements to thepublic realm. The type and design <strong>of</strong> furniture used islinked to the type <strong>of</strong> reserve or thoroughfare that thefurniture is placed in. In all cases, outdoor furnitureneeds to be particularly robust, comfortable to use,securely installed and visually pleasing.SEATSGeneral: Street & Park Furniture ‘<strong>Playford</strong>’ seatconstructed <strong>of</strong> hot dip galvanised mild steel and recycledplastic battens. Seat installation is to be sub-surfacetype fi xing to concrete pads.Civic: Street & Park Furniture ‘Shedley’ seat constructed<strong>of</strong> stainless steel and recycled hardwood battens. Seatinstallation is to be sub-surface type fi xing to concretepads.SHELTERS‘<strong>Playford</strong>’ steel shelterBOLLARDSRecycled black plastic bollards.POST & RAILRecycled black plastic posts with galv rail.BIKE RACKSStreet & Park Furniture ‘Rugby’ inverted ‘U’ with bikelogo in stainless steel.DRINK FOUNTAINSSIGNAGECorporate signageBENCHESGeneral: Street & Park Furniture ‘<strong>Playford</strong>’ benchconstructed <strong>of</strong> hot dip galvanised mild steel and recycledplastic battens. Bench installation is to be sub-surfacetype fi xing to concrete pads.PICNIC SETTINGSGeneral: Street & Park Furniture ‘<strong>Playford</strong>’ picnic settingconstructed <strong>of</strong> hot dip galvanised mild steel and recycledplastic battens. Setting installation is to be sub-surfacetype fi xing to concrete pads.BIN ENCLOSURESGossi Park ‘Bayside’ Bin Enclosure.Waste and Recycle styles, fi re and graffi ti pro<strong>of</strong>Colour:Size: 120 litreInstallation instructions are supplied with all binenclosures as correct installation <strong>of</strong> the cabinet isimportant to the fi re pro<strong>of</strong> function <strong>of</strong> the unit.Recycle bins are available with either stainless steel lidsor aluminium chutes and limited access top panelsAvailable in 80L, 120L and 240L sizes.Solar light Bike rack Bench seatcity <strong>of</strong> playford august 200845
6.0 LANDSCAPE ELEMENTS6.4 PLAYSPACESPlayspaces are areas that include some form <strong>of</strong> playequipment and s<strong>of</strong>tfall, should cater for distinct children’sage groups, and must be designed to the latestAustralian Standards.6.5 RETAINING WALLSGabionsMasonry6.6 LIGHTINGSolarPost Top6.7 FENCES AND GATES ALONG RESERVEBOUNDARIESOpen picket fence - steelColour & fi nish: Powdercoated black, satin fi nish‘Colorbond’ fence - steelColour & fi nish: Charcoal‘Cyclone’ fence – steelColour & fi nish: Black PVC coatedPost and railGabion wall6.8 BOLLARDSRecycled black plastic posts 100 x 100 in concretefooting6.9 POST AND RAILRecycled black plastic post with galve pipe 60mmdiameter.Natural playspaceSecurity fence46 city <strong>of</strong> playford august 2008
APPENDIX A: Street Tree List47city <strong>of</strong> playford august 2008city <strong>of</strong> playford august 200847
APPENDIX A: Street Tree ListNATIVE TREESBotanical NameCommon NameIf ASR or VPSwater is available**Major RoadArterial RoadCollector RoadLocal Road#Under PowerlinesLanewaysWSUDPassive SolarDesignFeature &LandmarkAcacia melanoxylonAngophora costataAngophora fl oribundaAgonis fl exuosaAtalaya hemiglaucaBanksia ericifoliaBanksia marginataBrachychiton acerifoliaBrachychiton bidwillii ‘Beau Bells’Brachychiton discolorBrachychiton x hybridusBrachychiton rupestrisCallistemon ‘Harkness’Callistemon salignusCallistemon viminalisCorymbia citriodoraCorymbia calophyllaCorymbia eximia*Corymbia fi cifoliaCorymbia maculataCorymbia fi cifolia x ptychocarpaCupaniopsis anacardiodesBlackwoodSmooth Barked AppleRough Barked AppleWillow MyrtleWhitewoodBurgundy BanksiaSilver BanksiaIllawarra Flame TreeLittle KurrajongQueensland LacebarkHybrid BrachychitonQueensland Bottle TreeHarkness Bottle BrushWillow Bottle BrushWeeping Bottle BrushLemon Scented GumMarriYellow BloodwoodWA Flowering GumSpotted GumSummer RedTuckeroocity 48<strong>of</strong> playford august 2008city <strong>of</strong> playford august 200848
APPENDIX A: Street Tree ListNATIVE TREESBotanical NameCommon NameIf ASR or VPSwater is available**Major RoadArterial RoadCollector RoadLocal Road#Under PowerlinesLanewaysWSUDPassive SolarDesignFeature &LandmarkElaeocarpus reticulatusBlueberry AshEucalyptus albopurpureaPort Lincoln MalleeEucalyptus camaldulensisRiver Red GumEucalyptus cladocalyxSugar GumEucalyptus cladocalyx nanaDwarf Sugar GumEucalyptus eremophilaTall Sand MalleeEucalyptus erythronemaRed Flowered White MalleeEucalyptus forrestianaFuschia MalleeEucalyptus goniocalyxLong Leaved boxEucalyptus gracilisYorrellEucalyptus lansdowneanaCrimson or Gawler Ranges MalleeEucalyptus largifl orensBlack BoxEucalyptus leucoxylon sspleucoxylonSA Blue GumEucalyptus leucoxylon sspmegalocarpaDwarf SA Blue GumEucalyptus leptophyllaNarrow Leaved Red MalleeEucalyptus macrandraYellow-fl owered malleeEucalyptus salubrisGimletEucalyptus sargentiiSalt River MallettEucalyptus scopariaWallangara White GumEucalyptus torquataCoral Gum#Eucalyptus ‘Torwood’Hybrid Coral Gum49city <strong>of</strong> playford august 2008city <strong>of</strong> playford august 200849
APPENDIX A: Street Tree ListNATIVE TREESBotanical NameCommon NameIf ASR or VPSwater is available**Major RoadArterial RoadCollector RoadLocal Road#Under PowerlinesLanewaysWSUDPassive SolarDesignFeature &LandmarkEucalyptus victrixFicus hilliiFlindersia australisGeijera parvifl oraHarpullia pendulaHibiscus tiliaceus ‘Rubra’Hymenosporum fl avumLophostemon confertusMelaleuca lanceolataMelaleuca linariifoliaMelaleuca quinquinerviaMelaleuca styphelioidesPittosporum phillyraeoidesPittosporum rhombifoliumStenocarpus sinuatusWaterhousia fl oribundaWestern CoolibahHill’s FigAustralian TeakWilgaTulipwoodHibiscus RubraNative FrangipaniQueensland BoxMoonahNarrow Leaved PaperbarkBroad Leaved PaperbarkPrickly PaperbarkNative ApricotDiamond PittosporumFirewheel TreeWeeping Lilypillycity 50<strong>of</strong> playford august 2008city <strong>of</strong> playford august 200850
APPENDIX A: Street Tree ListEXOTIC TREESBotanical NameCommon Name**If ASR or VPSwater is availableMajor RoadArterial RoadCollector RoadLocal Road#Under PowerlinesLanewaysWSUDPassive SolarDesignFeature &LandmarkAcer x freemanii ‘Jeffersred’Autumn Blaze MapleAcer monspessulanumMontpelier MapleBauhinia variegataOrchid TreeCalodendron capenseCape ChestnutCeltis australisAsian Hac<strong>kb</strong>erryCeltis occidentalisNorth American Hac<strong>kb</strong>erryCeltis laevigataSugarberryCercis siliquastrumJudas TreeErythrina indicaCoral TreeFraxinus pennsylvanica sppCimmaron & Urbanite Ash*Fraxinus ‘Raywoodii’Claret AshFraxinus velutinaVelvet or Arizona AshGarrya ellipticaSilk Tassel TreeGinkgo biloba (male form)Maidenhair TreeGingko biloba ‘Princeton Sentry’Columnar Maidenhair TreeJacaranda mimosifoliaJacarandaJacaranda mimosifolia ‘White Xmas’White JacarandaKoelreuteria bipinataChinese Flame TreeKoelreuteria paniculataGolden Rain TreeLagerstroemia indica x faurieiCrepe Myrtle hybridsPistachio chinensisChinese PistachioPyrus calleryanaCallery Pear hybrids51city <strong>of</strong> playford august 2008city <strong>of</strong> playford august 200851
APPENDIX A: Street Tree ListEXOTIC TREESBotanical NameCommon Name**If ASR or VPSwater is availableMajor RoadArterial RoadCollector RoadLocal Road#Under PowerlinesLanewaysWSUDPassive SolarDesignFeature &LandmarkPyrus ussuriensisQuercus canariensisQuercus cerrisQuercus robur ‘Fastigiata’Sophora japonicaZelkova serrataManchurian PearAlgerian OakTurkey OakEnglish OakJapanese Pagoda TreeJapanese Zelkova# Seek ETSA Utilities approval* Grafted on F. ornus root stock** Reclaimed non-potable water from Aquifer Storage & Recovery or Virginia Pipeline Schemescity 52<strong>of</strong> playford august 2008city <strong>of</strong> playford august 200852


