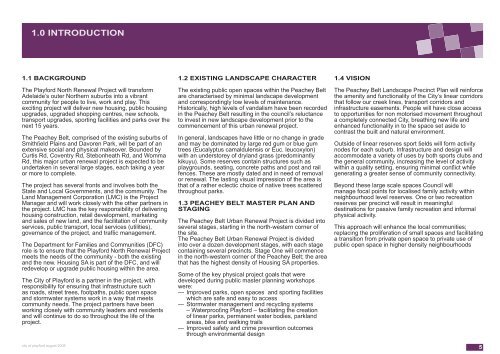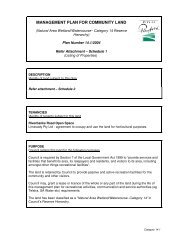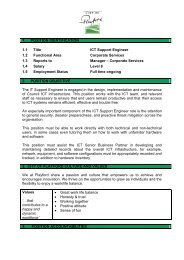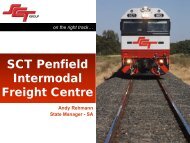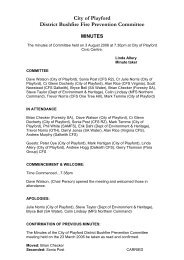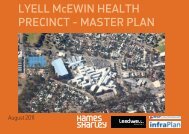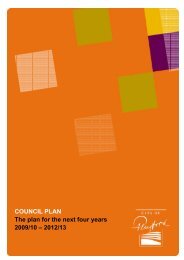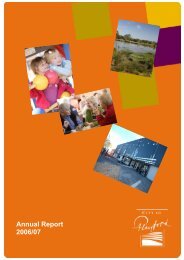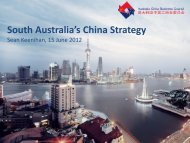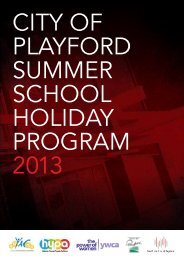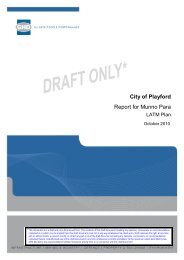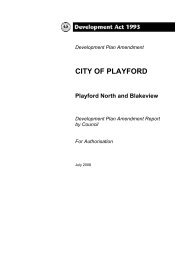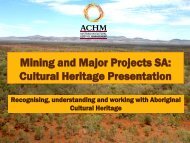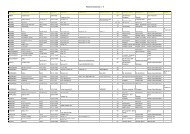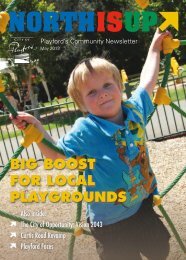Peachey Belt Landscape Precinct Plan (12367 kb) - City of Playford
Peachey Belt Landscape Precinct Plan (12367 kb) - City of Playford
Peachey Belt Landscape Precinct Plan (12367 kb) - City of Playford
- No tags were found...
You also want an ePaper? Increase the reach of your titles
YUMPU automatically turns print PDFs into web optimized ePapers that Google loves.
1.0 INTRODUCTION1.1 BACKGROUNDThe <strong>Playford</strong> North Renewal Project will transformAdelaide’s outer Northern suburbs into a vibrantcommunity for people to live, work and play. Thisexciting project will deliver new housing, public housingupgrades, upgraded shopping centres, new schools,transport upgrades, sporting facilities and parks over thenext 15 years.The <strong>Peachey</strong> <strong>Belt</strong>, comprised <strong>of</strong> the existing suburbs <strong>of</strong>Smithfi eld Plains and Davoren Park, will be part <strong>of</strong> anextensive social and physical makeover. Bounded byCurtis Rd, Coventry Rd, Stebonheath Rd, and WommaRd, this major urban renewal project is expected to beundertaken in several large stages, each taking a yearor more to complete.The project has several fronts and involves both theState and Local Governments, and the community. TheLand Management Corporation (LMC) is the ProjectManager and will work closely with the other partners inthe project. LMC has the key responsibility <strong>of</strong> deliveringhousing construction, retail development, marketingand sales <strong>of</strong> new land, and the facilitation <strong>of</strong> communityservices, public transport, local services (utilities),governance <strong>of</strong> the project, and traffi c management.The Department for Families and Communities (DFC)role is to ensure that the <strong>Playford</strong> North Renewal Projectmeets the needs <strong>of</strong> the community - both the existingand the new. Housing SA is part <strong>of</strong> the DFC, and willredevelop or upgrade public housing within the area.The <strong>City</strong> <strong>of</strong> <strong>Playford</strong> is a partner in the project, withresponsibility for ensuring that infrastructure suchas roads, street trees, footpaths, public open spaceand stormwater systems work in a way that meetscommunity needs. The project partners have beenworking closely with community leaders and residentsand will continue to do so throughout the life <strong>of</strong> theproject.city <strong>of</strong> playford august 20081.2 EXISTING LANDSCAPE CHARACTERThe existing public open spaces within the <strong>Peachey</strong> <strong>Belt</strong>are characterised by minimal landscape developmentand correspondingly low levels <strong>of</strong> maintenance.Historically, high levels <strong>of</strong> vandalism have been recordedin the <strong>Peachey</strong> <strong>Belt</strong> resulting in the council’s reluctanceto invest in new landscape development prior to thecommencement <strong>of</strong> this urban renewal project.In general, landscapes have little or no change in gradeand may be dominated by large red gum or blue gumtrees (Eucalyptus camaldulensis or Euc. leucoxylon)with an understorey <strong>of</strong> dryland grass (predominantlykikuyu). Some reserves contain structures such asplaygrounds, seating, concrete paths and post and railfences. These are mostly dated and in need <strong>of</strong> removalor renewal. The lasting visual impression <strong>of</strong> the area isthat <strong>of</strong> a rather eclectic choice <strong>of</strong> native trees scatteredthroughout parks.1.3 PEACHEY BELT MASTER PLAN ANDSTAGINGThe <strong>Peachey</strong> <strong>Belt</strong> Urban Renewal Project is divided intoseveral stages, starting in the north-western corner <strong>of</strong>the site.The <strong>Peachey</strong> <strong>Belt</strong> Urban Renewal Project is dividedinto over a dozen development stages, with each stagecontaining several precincts. Stage One will commencein the north-western corner <strong>of</strong> the <strong>Peachey</strong> <strong>Belt</strong>; the areathat has the highest density <strong>of</strong> Housing SA properties.Some <strong>of</strong> the key physical project goals that weredeveloped during public master planning workshopswere:— Improved parks, open spaces and sporting facilitieswhich are safe and easy to access— Stormwater management and recycling systems– Waterpro<strong>of</strong>i ng <strong>Playford</strong> – facilitating the creation<strong>of</strong> linear parks, permanent water bodies, parklandareas, bike and walking trails— Improved safety and crime prevention outcomesthrough environmental design1.4 VISIONThe <strong>Peachey</strong> <strong>Belt</strong> <strong>Landscape</strong> <strong>Precinct</strong> <strong>Plan</strong> will reinforcethe amenity and functionality <strong>of</strong> the <strong>City</strong>’s linear corridorsthat follow our creek lines, transport corridors andinfrastructure easements. People will have close accessto opportunities for non motorised movement throughouta completely connected <strong>City</strong>, breathing new life andenhanced functionality in to the space set aside tocontrast the built and natural environment.Outside <strong>of</strong> linear reserves sport fi elds will form activitynodes for each suburb. Infrastructure and design willaccommodate a variety <strong>of</strong> uses by both sports clubs andthe general community, increasing the level <strong>of</strong> activitywithin a quality setting, ensuring minimal confl ict whilegenerating a greater sense <strong>of</strong> community connectivity.Beyond these large scale spaces Council willmanage focal points for localised family activity withinneighbourhood level reserves. One or two recreationreserves per precinct will result in meaningfuldestinations for passive family recreation and informalphysical activity.This approach will enhance the local communities;replacing the proliferation <strong>of</strong> small spaces and facilitatinga transition from private open space to private use <strong>of</strong>public open space in higher density neighbourhoods5


