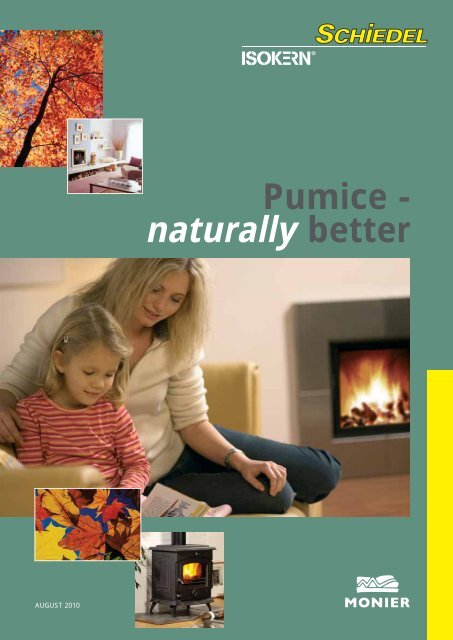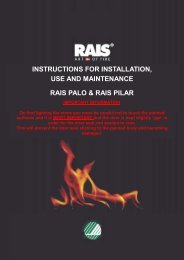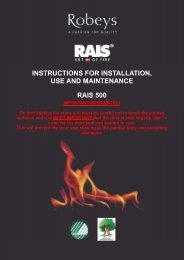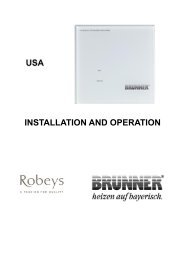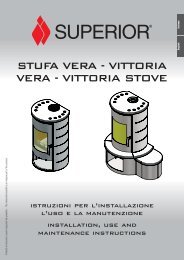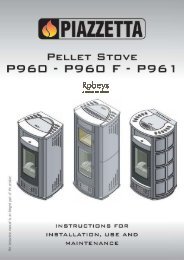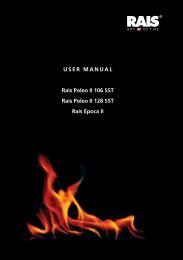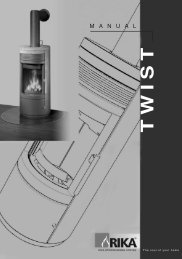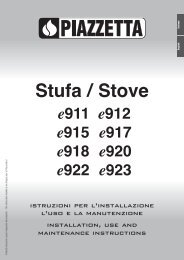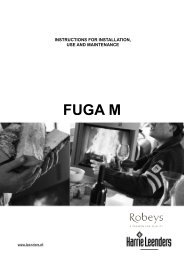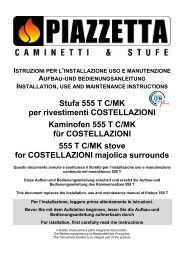You also want an ePaper? Increase the reach of your titles
YUMPU automatically turns print PDFs into web optimized ePapers that Google loves.
AUGUST 2010Pumice -naturally better
Pumice - - A naturally Natural Material betterPumice is a natural insulator. This is the unique property that separates pumice from allother chimney materials.The insulating properties of Pumice allow the flue gases in the chimney to quickly reachtheir optimum temperature enabling the heating appliance to reach its optimum performanceshortly after lighting.It also keeps the chimney warmer longer as the heat output of the appliance decreases- once again aiding performance and reducing the likelihood of condensation and soot build-up.The natural properties of pumice -Resistant to temperature changePumice has very little expansion and contraction withtemperature change. This reduces the possibility ofcracking and structural damage that can occur withother products.High Insulation PropertiesPumice is a natural insulator, able to maintain thetemperature of flue gases when other products haveallowed the temperature to fall below the dew point.LightweightPumice is strong yet lightweight allowing one personto lift and build the chimney units.Pumice is a natural material sourcedfrom the Hekla Volcano in Iceland.2Pumice is an excellent insulator,keeping flue gases warm whilenot transmitting heat to the outside.
Energy efficiency and chimneysIn the drive for more efficient homes the latest revision of the building regulations meanthat all new houses must comply with tighter rules, aimed at reducing energy consumptionand carbon emissions from houses by a further 25%.By choosing an appropriate heating appliance and an efficient chimney/flue system, youcan help meet the Government’s target without compromising on the cosy focal pointthat truly makes a house a home.<strong>Chimney</strong> SpecificationThe chimney plays an important role in the overallperformance of a heating system. An efficient heatingappliance requires a well designed and consistentlyinsulated chimney to perform at optimum efficiency.This is where the Schiedel <strong>Isokern</strong> chimney systemscome in. The <strong>Isokern</strong> Pumice system provides continuousinsulation along the entire length of the chimney ensuringthat the chimney remains warm during the operation ofthe appliance.Choosing your appliance at the planning stage isnow crucialBoth primary and secondary heating MUST be specified atthe design stage if the required carbon savings are to berealised. This is a big change in our thinking as the choiceof appliance would usually have been left until building wascomplete or the house occupied. If the choice is not madebefore the build, the SAP programme will default to theworst case scenario.Having spent time and money heating the air in a roomthe last thing you want is for that hot air to escape up thechimney. With an open fire it is calculated that 40 cubicmeters of air will pass up the chimney each hour.The Schiedel <strong>Isokern</strong> range of firechests are fitted witha damper that can be closed when the fire is not lit. Thishalves the assumed air loss to in the SAP calculation to20 cubic meters per hour. (SAP is the calculation methodused to determine the amount of CO 2 produced by a house).Installing a stove and the chimney with a diameter of lessthan 200mm diameter will also have an air loss of only 20m 3 .Improve Energy Efficiency & Reduce Carbon EmissionsThe aim is to move away from less efficient heatingappliances to ones with higher efficiencies and to useenergy sources that produce less carbon. There is acommon misunderstanding that the more efficient theappliance, the less carbon it uses. This is not the case. Anelectric fire is deemed to be 100% efficient but electricityis a high emitter of CO 2 . Wood on the other hand iseffectively carbon neutral and when used in an efficientappliance will significantly reduce the carbon output froma house.Greater energy efficiencyLower carbon emissions from burning woodGain carbon credits to offset against otheraspects of constructionMeet the requirements of Document L and SAPUnder the new regulations stoves can now be used assecondary or primary heating. A house can be fitted withtwo primary heating systems, for example a condensinggas or oil boiler and a linked stove system to maximisethe carbon saving benefits of the wood burning stove.3
<strong>Product</strong> RangeSchiedel <strong>Isokern</strong> products can be used for new chimneys and for the refurbishment of existingchimneys. The <strong>Isokern</strong> chimney systems provide a lightweight, easily installed and versatilechimney which can be used internally or externally. The systems are suitable for use withburning appliances in new and refurbished projects. They are ideal for Masonry, Timber Frameand Steel Frame construction. <strong>Isokern</strong> chimneys have been installed in Europe for over 60 years.DM (Double Module)The Schiedel <strong>Isokern</strong> Double Module block system is a qualitychimney system, used extensively in Scandinavia and other partsof Europe. The double wall system maintains flue gas temperatureswhile preventing heat transference to the outer casing. Theseparation of the inner and outer components also allows forthermal movement, reducing the risk of cracking and subsequentleaking or staining. It is simple and quick to build. The DoubleModule is available in 3 outer casing sizes - DM36, DM44 & DM54.Flue linersThe Schiedel <strong>Isokern</strong> flue liner range consists of over 17 differentsizes. They can be used for newbuild, extensions and reliningexisting chimneys.FirechestsThe Schiedel <strong>Isokern</strong> range of firechests are supplied as flatpacks. They can be easily and quickly constructed to producea neat and pre-formed fire opening ready for finishing. TheManor Firechest provides the opportunity to create fireopenings up to 1.25m wide.Isokoat Flue sealing systemThe Schiedel Isokoat system is an efficient and cost effectivemethod of re-sealing a defective chimney shaft. The Isokoatmaterial is applied to the chimney under pressure and forced intothe cracks sealing them, re-pointing the joints and strengtheningthe walls. For further details see the separate Isokoat leaflet.Our web site www.schiedel.co.uk/isokern containsfull details of all our applications including installationinstructions and downloadable drawings to suit mostapplications. A CAD CD with drawings and brochures isalso available on request.4
DM Double Module <strong>Chimney</strong> SystemWhen the ease of construction and maximum insulation matter then the Double ModuleSystem comes into its own. The system is designed to be quick and easy to install.The lightweight blocks are easy to handle. The outer and inner blocks are laid at the sametime but with staggered joints for safety and stability. The double layer of pumiceblocks separated by an air gap maximises the chimney insulation.The Pumice <strong>Systems</strong> are suitable for wood - logs, pellets and chips, solid fuel, oil and gas.There are 3 systems in different internal diameters tomeet the requirements of different appliances and uses:- DM 36, 150mm internal diameter for smaller outputinserts, stoves, pellet boilers and cookers- DM 44, 180mm, 200mm and 225mm internal diametersfor inserts, stoves and open fires- DM 54, 300mm and 345mm internal diameters forManor firechests and larger appliances - insertsand open firesThe diameter of the appliance outlet determines the diameter of the chimney required.Unique features of the<strong>Isokern</strong> DM chimney system:Quick and easy to assembleLightweight materials, easy to handleHighly insulating pumice for better draw andminimum heat lossStaggered joints for maximum safety and stabilityAir gaps between outer casing and flue preventssurface stainingGood resistance to temperature variations givesthe maximum performance for your applianceCE certified to EN1858 with the designationT450, NI, D, 3, G(00).Irish Board of Agrément approval5
DM 36 - for smaller output inserts, stoves, pellet boilers and cookersCapping for brick stackCorbel forbrick stackFlue blocks installedwith socket uppermostStaggered jointsbetween casingand flue blockOuter casingsdry lined orplasteredSupport blockand adaptor forconnection to stoveCapping forrendered stackSand/cementflaunchingCasing renderedabove roofLead flashingCapping for rendered stackSand/cement flaunchingCasing renderedabove roofLead flashingFree standing stove in an alcove.System includes stove adaptorfor ease of connection betweenthe above and chimney.2 x casing ties atmaximum intervalsof 1.5 metres2 x casing ties atmaximum intervalsof 1.5 metresFlue pipe fitted intoaccess casing at 45˚Flue pipe fitted intoaccess casing at 45˚DM casingwith soot doorDM casingwith soot doorSuitablefoundationSuitablefoundationRange with external chimneyFree standing stove with externalchimney with preformed stove entry kitDownloadable drawings available from our web site www.schiedel.co.uk/isokern6
DM 36 - for smaller output inserts, stoves, pellet boilers and cookersStandard DM Components<strong>Chimney</strong> potCapping for renderedchimney stackCasings renderedabove roofLead flashingAll joints sealedwith lip glueDescriptionSquare Outer CasingAccess Casing with access holeCasing and Soot Door45˚ Flue Entry Kit (four parts)Flue BlockStove Access Flue BlockSquare Corbel for brickworkCapping for brickwork and renderOffset Block (86mm, 30° offset)Support BlockStainless Steel Adaptors and DecreasersLip Glue Adhesive (5kg)See web and our price book for full range of components.DM casings can befinished with plasterSupport block and adaptorfor connection to stove pipeManor stove recessFirebrick liningor render finishStove in prefabricated recessto simplify creation of alcove7
DM 44 - for inserts, stoves and small open firesAvailable in 3 internal diameters 180mm,200mm, 225mm. All inner blocks fitinto the same external block.Capping for rendered stackSand/cement flaunching<strong>Chimney</strong> potCapping for rendered stackSand/cement flaunchingLip glue to seal joints40115 corbel to completebrick stackLead tray and flashingCasings deletedabove corbelCorbel for brick stackInner flue blocks withsocket uppermostStaggered joints betweencasing and flue blockDM44 casings built intoinner leaf of cavity wallInner flue blocks withsocket uppermostStaggered joints betweencasing and flue blockDM44 gatherOuter casings dry linedor plasteredStandard firechest38mm clearancefrom structural timberSupport block and adaptorfor connection to flue pipeSuitable foundationSuitable lintels tosupport chimney stackOpen fire usingstandard firechestGlass fronted insert fireInsert fire8
DM 54 - for larger open fires and appliances<strong>Chimney</strong> potCapping forrendered stackCasings renderedabove roofLead flashingDM Casings can befinished with plasterJoints sealedwith lip glueStaggered jointsbetween casings& flue blockManor firechestcomplete withdamperFirebrick lininginside firechestLarge fire openingcreated with Manor firechestDownloadable drawings available from our web site www.schiedel.co.uk/isokern9
DM Double Module - Technical SpecificationsStructural Timber ClearancesWhere a chimney is required to pass through a structural floor,a sliding joint must be made using mineral wool or similar noncombustiblematerial. A minimum 38mm clearance must bemaintained between the outer face of the chimney and anystructural timber or loose combustible material. Floor boards,skirting boards and other non-structural components may,however, be in contact with the chimney.OffsetsBends can be achieved using purpose-made offset blocks.These blocks do not have a separate flue block. To maintainthe correct matching of the joints the last flue block immediatelybelow the first offset block should be trimmed to bring it tothe same height as the top of the outer casing. Above the lastoffset block a starter flue block must be used. All offset blocksmust be fully supported.FixingsAn external chimney must be tied to the structure at maximumintervals of 1.5m and at the point where it departs from theroof line. Ties should be <strong>Isokern</strong> stainless-steel ties and boltsfor use between the casings; or suitable galvanised-steelstraps and bolts around the casings.Heights Above Roof/ReinforcementDM <strong>Chimney</strong>s can be installed without reinforcement up to1.4m above the roof line. All casing and flue block joints to besealed with lip glue. Above 1.4m, or if wind exceeds 44ms,please consult Schiedel <strong>Isokern</strong> <strong>Chimney</strong> <strong>Systems</strong>.DM outer casings include holes for reinforcement rods, theserods should be grouted with 3:1 sand: cement mix. In somecases, as with free-standing chimneys, it may be necessaryto secure the reinforcement into the chimney foundation. Inthis way chimneys can be constructed up to 9m free-standing.If the DM system is constructed inside a masonry chimneystack, (built from foundations not off a corbel unit) which isconstructed so that the height of the chimney stack does notexceed 4.5 times its overall horizontal dimension in accordancewith BS6461 Part 1 1984, reinforcement is not required. TheDM casings should be tied to brickwork using wall ties.Lead Flashings/External FinishThere are two alternative methods to fix a flashing to theouter casings of a rendered stack:Fold the flashing in over the edge of the casing protrudingthrough the roof by approximately 10mm and fix accordingly.Scorch the protruding casings with a disc cutter or block sawto achieve a 10mm deep channel parallel with the roof.Fold the edge of the lead flashing into the channel and fixaccordingly.If the chimney is brick clad above the roof then traditionalstepped flashing should be used. Proceed to normal buildingpractice using a lead tray.The lead tray should be turned up on the outside of theflue blocks by approximately 50mm.Weep holes should be provided below the chimney cappingto allow for any water vapour to escape between the innerflue blocks and outer casings. Finally traditional flaunching isused to seal around the protruding flue block or chimney pot.Outer SurfaceCasings should be dry lined or plastered internally. Externallythey should be finished with waterproof render or brick cladding.10
Liner System - for new and existing chimneysThe pumice liner system comes in a range of 18 diameters from 130mm to 1000mm withT Liners, Liner Support Blocks, and Access Blocks for ease of connection to the appliance.The insulated flue linerfor traditional buildSuitable for use with inserts, stoves, pellet stoves(outlet temperature minimum 150˚C), cookers, openfires and Manor firechestsLightweight materials, easy to handle and cutHighly insulating pumice for better draw andminimum heat loss600mm and 1000mm lengths mean fewerjoints and fast to install18 flue sizes availableGood resistance to temperature variations givesthe maximum performance for your applianceCE certified to EN1857 with the designationT450, N2, D, 3, G.Irish Board of Agrément approvalSand/cement flaunchingaround flue lineror chimney potLead trayand flashingStructural timber40mm from outsideof chimney or 200mmfrom inside of flue linerJoints sealed with lip glueStandard flue liners withsocket uppermostVoids filled with lecainsulation mixSupport block andadaptor for stoveconnectionCast in situ slab tosupport chimneySupport block and adaptorfor connection to flue pipeCast in situ slabto support chimneyFree standing stoveGlass fronted insert fireInsert fire11
Liner System - Technical SpecificationStructural Timber ClearancesA minimum of 38mm clearance must be maintained betweenthe structural timber and the outer surface of the brick/blockchimney or 200mm from the outer surface of the flue liner.Floor boards, skirting boards, and other non-structuralcomponents may be in contact with the chimney.Insulation BackfillAll liners and bends must be surrounded with a minimumof 15mm of leca insulation mixed 20:1 with cement. A smallamount of water should be added for the mix to harden.OffsetsOffsets can be achieved by using our pre-formed bends in15, 30 or 45 degree angles. Lip glue must be used on alljoints. An additional steel collar should be used to wraparound any cut joints between bends. All offsets must befully supported by masonry and back filled with leca mix.Relining<strong>Isokern</strong> pumice liners are ideal for relining an existingmasonry chimney.The first liner has notches on its base to allow a rope to besecured under it. This enables the liners to be lowered downthe chimney. Liners are joined together using steel collarsand lip glue. The rope controls the rate of descent until thefirst liner reaches its position on the gather or support block,then the knot will be loosened and the rope removed. A lecamix is poured down the chimney to surround the liners givingthem support and insulation.A separate instruction leaflet on relining is available.Flashing and TraysStepped flashing and trays should be fitted as per normalbuilding practice. Lead trays should be turned up on theoutside of the flue liners by approximately 50mm.Heights above Roof<strong>Chimney</strong>s should generally terminate at least 600mm abovethe ridge or 1000mm above the highest point of intersectionwith the roof. Masonry chimney stacks should not exceed4.5 times their narrowest horizontal dimension above the roof.13
FirechestsThe ideal solution for creating open fires. The finished appearance is down to individualtaste using one of the many fireplace surrounds on the market.The Schiedel <strong>Isokern</strong> firechest complements the <strong>Isokern</strong> chimney systems which are designedto create a complete system, avoiding many of the variable factors that lead to draught problemsand smoky fireplaces.The <strong>Isokern</strong> firechest range is cast using lightweight, highly insulating pumice. The componentsinterlock like pieces of a three dimensional jigsaw to form a sturdy, robust fireplace recess andgather. The joints are sealed using lip glue jointing compound. Starting from a suitable foundationand constructional hearth, assembly of the complete firechest and gather could take less thanone hour.The Firechest RangeThe range includes firechests with fire openings from 500to 1250mm. We now also have a special manor recessdesigned for stoves. Each firechest is packed on a pallet withdetailed assembly instructions. The firechest is load bearingand will carry up to 2600kg of chimney above, although youmay exceed this weight with the use of additional lintels.DamperA flue damper is available in the Manor range of firechests.In multi-fuel and wood burning installations the flue dampercan be used to control the draft in the flue and avoid excessiveheat loss when the fireplace is not being used. This is reflectedin the SAP calculation for Document L. The inclusion of thedamper will halve the chimney ventilation rate in the SAPcalculation. It must not be installed with gas fires.Support block& adaptor forconnection tostove pipeManor stoverecessFirebrick liningor render finishStove recessStaggered jointsbetween casings& flue blockManor firechestcomplete withdamperFirebrick lininginside firechestManor firechest14
Firechests and GathersManor FirechestsCode8012080036800428004882048ModelManor 500Manor 950Manor 1100Manor 1200Manor 1250Opening Width510mm940mm1080mm1200mm1250mmOpening Height540mm810mm810mm810mm960mmExternal Width685mm1090mm1230mm1350mm1346mmExternal Height1540mm1795mm1995mm1795mm1761mmExternal Depth440mm640mm640mm640mm710mmFlue Size225mm300mm350mm350mm350mmManor GathersCode850368504285048Internal Width940mm1080mm1200mmExternal Width1090mm1230mm1350mmExternal Height910mm1110mm910mmExternal Depth640mm640mm640mmFlue Size300mm350mm350mmStove RecessCode88036Opening Width940mmOpening Height1080mmExternal Width1090mmExternal Height1585mmExternal Depth640mmStandard FirechestCode85022Internal Width690mmExternal Width850mmHeight660mmExternal Depth450mmFlue Size225mmStandard Liner GatherCode85020Internal Width690mmExternal Width850mmHeight600mmExternal Depth450mmFlue Size225mmDM44 GatherCode85021Internal Width690mmExternal Width850mmHeight600mmExternal Depth450mmFlue Size225mmConcrete GathersCodeC15C17Internal Width600mm800mmExternal Width800mm1000mmHeight225mm300mmExternal Depth450mm550mmFlue Size200mm250mmFlue SizingEach firechest has been tested to establish the optimum flue sizerequired to give best possible performance. The recommendedflue sizes are shown in the range table. The minimum flue heightrequired is 4.5m above the fireplace opening.Regulations and RequirementsCurrent building regulations require 100mm of solid non-combustiblemasonry to be built around the sides and back of the firechest.An adequate combustion air supply must be provided in accordancewith our instructions or document J of the building regulations.The inside of the firechest should be lined with firebrick slips.Schiedel <strong>Isokern</strong> supply buff coloured firebricks. The finishedfireplace opening size will be reduced when the bricks are installed.15
14 Haviland RoadFerndown Industrial EstateWimborne, Dorset BH21 7RFTel. 01202 861650Fax. 01202 861632Email: info@schiedel.co.ukwww.schiedel.co.uk/isokernDEALER STAMP


