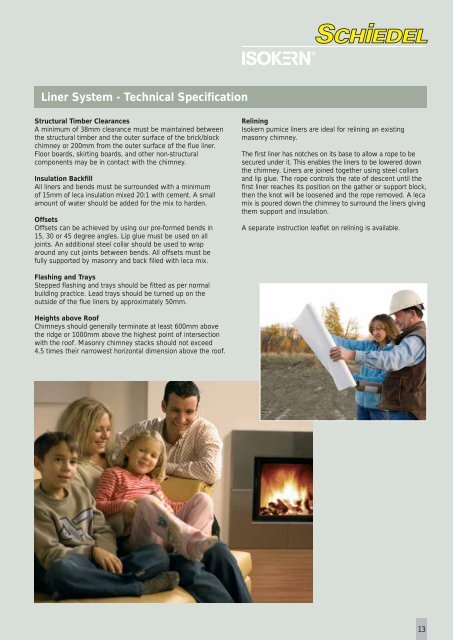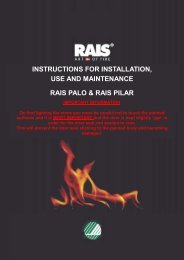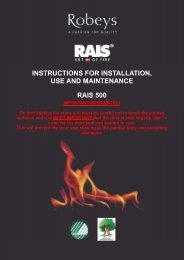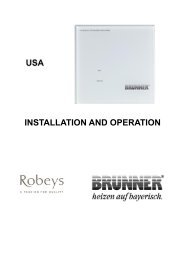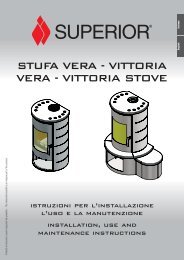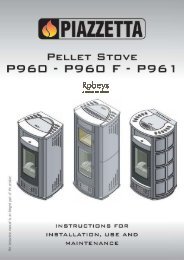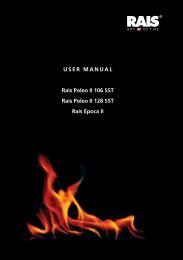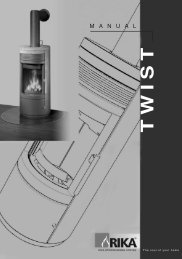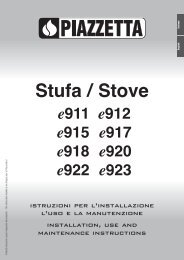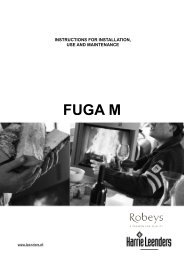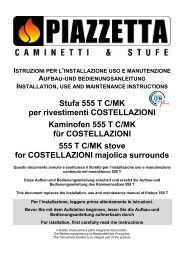Create successful ePaper yourself
Turn your PDF publications into a flip-book with our unique Google optimized e-Paper software.
Liner System - Technical SpecificationStructural Timber ClearancesA minimum of 38mm clearance must be maintained betweenthe structural timber and the outer surface of the brick/blockchimney or 200mm from the outer surface of the flue liner.Floor boards, skirting boards, and other non-structuralcomponents may be in contact with the chimney.Insulation BackfillAll liners and bends must be surrounded with a minimumof 15mm of leca insulation mixed 20:1 with cement. A smallamount of water should be added for the mix to harden.OffsetsOffsets can be achieved by using our pre-formed bends in15, 30 or 45 degree angles. Lip glue must be used on alljoints. An additional steel collar should be used to wraparound any cut joints between bends. All offsets must befully supported by masonry and back filled with leca mix.Relining<strong>Isokern</strong> pumice liners are ideal for relining an existingmasonry chimney.The first liner has notches on its base to allow a rope to besecured under it. This enables the liners to be lowered downthe chimney. Liners are joined together using steel collarsand lip glue. The rope controls the rate of descent until thefirst liner reaches its position on the gather or support block,then the knot will be loosened and the rope removed. A lecamix is poured down the chimney to surround the liners givingthem support and insulation.A separate instruction leaflet on relining is available.Flashing and TraysStepped flashing and trays should be fitted as per normalbuilding practice. Lead trays should be turned up on theoutside of the flue liners by approximately 50mm.Heights above Roof<strong>Chimney</strong>s should generally terminate at least 600mm abovethe ridge or 1000mm above the highest point of intersectionwith the roof. Masonry chimney stacks should not exceed4.5 times their narrowest horizontal dimension above the roof.13


