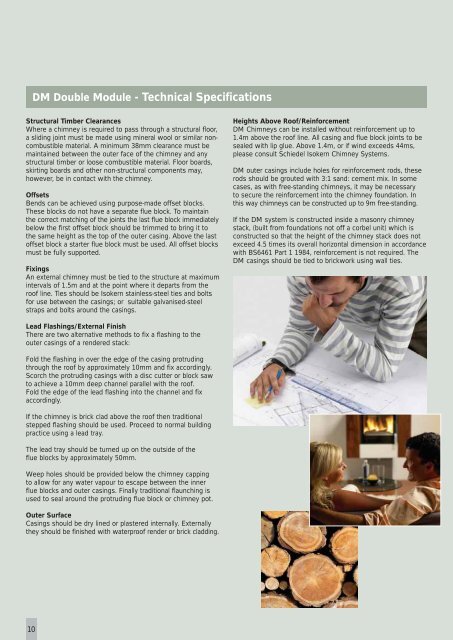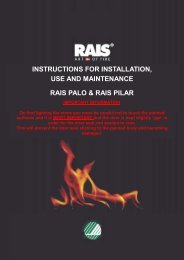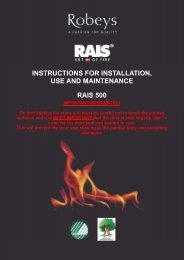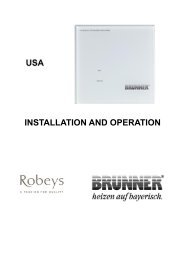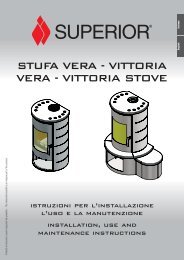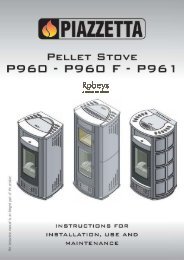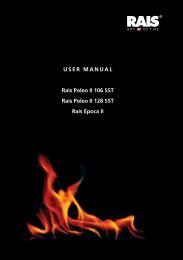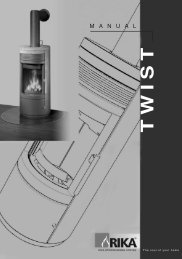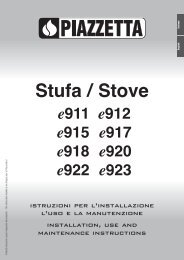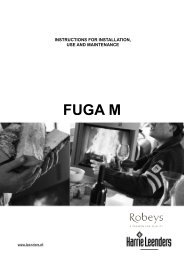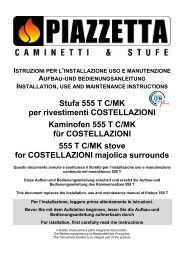You also want an ePaper? Increase the reach of your titles
YUMPU automatically turns print PDFs into web optimized ePapers that Google loves.
DM Double Module - Technical SpecificationsStructural Timber ClearancesWhere a chimney is required to pass through a structural floor,a sliding joint must be made using mineral wool or similar noncombustiblematerial. A minimum 38mm clearance must bemaintained between the outer face of the chimney and anystructural timber or loose combustible material. Floor boards,skirting boards and other non-structural components may,however, be in contact with the chimney.OffsetsBends can be achieved using purpose-made offset blocks.These blocks do not have a separate flue block. To maintainthe correct matching of the joints the last flue block immediatelybelow the first offset block should be trimmed to bring it tothe same height as the top of the outer casing. Above the lastoffset block a starter flue block must be used. All offset blocksmust be fully supported.FixingsAn external chimney must be tied to the structure at maximumintervals of 1.5m and at the point where it departs from theroof line. Ties should be <strong>Isokern</strong> stainless-steel ties and boltsfor use between the casings; or suitable galvanised-steelstraps and bolts around the casings.Heights Above Roof/ReinforcementDM <strong>Chimney</strong>s can be installed without reinforcement up to1.4m above the roof line. All casing and flue block joints to besealed with lip glue. Above 1.4m, or if wind exceeds 44ms,please consult Schiedel <strong>Isokern</strong> <strong>Chimney</strong> <strong>Systems</strong>.DM outer casings include holes for reinforcement rods, theserods should be grouted with 3:1 sand: cement mix. In somecases, as with free-standing chimneys, it may be necessaryto secure the reinforcement into the chimney foundation. Inthis way chimneys can be constructed up to 9m free-standing.If the DM system is constructed inside a masonry chimneystack, (built from foundations not off a corbel unit) which isconstructed so that the height of the chimney stack does notexceed 4.5 times its overall horizontal dimension in accordancewith BS6461 Part 1 1984, reinforcement is not required. TheDM casings should be tied to brickwork using wall ties.Lead Flashings/External FinishThere are two alternative methods to fix a flashing to theouter casings of a rendered stack:Fold the flashing in over the edge of the casing protrudingthrough the roof by approximately 10mm and fix accordingly.Scorch the protruding casings with a disc cutter or block sawto achieve a 10mm deep channel parallel with the roof.Fold the edge of the lead flashing into the channel and fixaccordingly.If the chimney is brick clad above the roof then traditionalstepped flashing should be used. Proceed to normal buildingpractice using a lead tray.The lead tray should be turned up on the outside of theflue blocks by approximately 50mm.Weep holes should be provided below the chimney cappingto allow for any water vapour to escape between the innerflue blocks and outer casings. Finally traditional flaunching isused to seal around the protruding flue block or chimney pot.Outer SurfaceCasings should be dry lined or plastered internally. Externallythey should be finished with waterproof render or brick cladding.10


