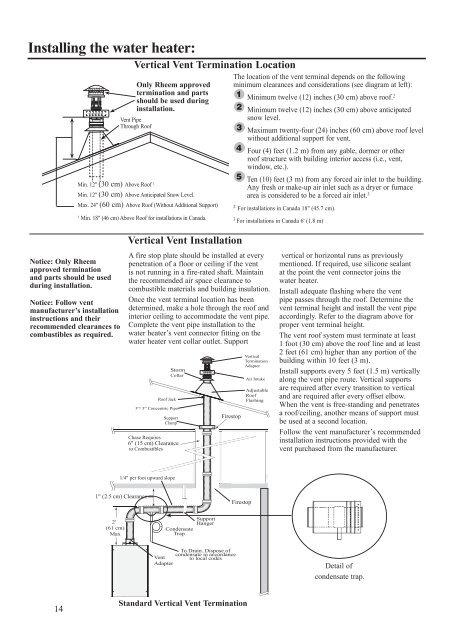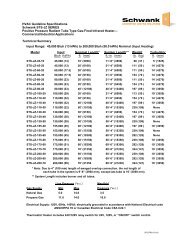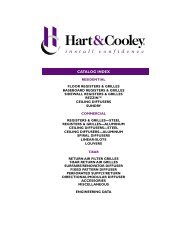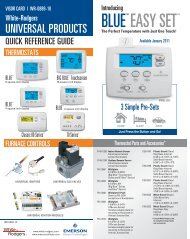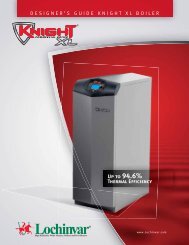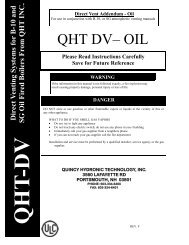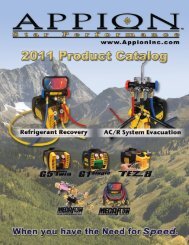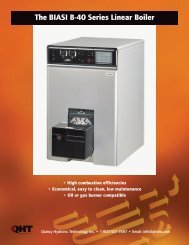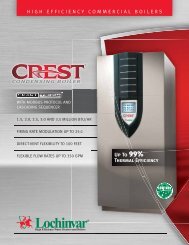Tankless Water Heater - Waiwela
Tankless Water Heater - Waiwela
Tankless Water Heater - Waiwela
Create successful ePaper yourself
Turn your PDF publications into a flip-book with our unique Google optimized e-Paper software.
Installing the water heater:Min. 12" (30 cm) Above Roof 1Vertical Vent Termination LocationOnly Rheem approvedtermination and partsshould be used duringinstallation.Vent PipeThrough RoofMin. 12" (30 cm) Above Anticipated Snow Level.Max. 24" (60 cm) Above Roof (Without Additional Support)The location of the vent terminal depends on the followingminimum clearances and considerations (see diagram at left):Minimum twelve (12) inches (30 cm) above roof. 2Minimum twelve (12) inches (30 cm) above anticipatedsnow level.Maximum twenty-four (24) inches (60 cm) above roof levelwithout additional support for vent.Four (4) feet (1.2 m) from any gable, dormer or otherroof structure with building interior access (i.e., vent,window, etc.).Ten (10) feet (3 m) from any forced air inlet to the building.Any fresh or make-up air inlet such as a dryer or furnacearea is considered to be a forced air inlet. 32 For installations in Canada 18" (45.7 cm).1Min. 18" (46 cm) Above Roof for installations in Canada.3 For installations in Canada 6' (1.8 m) .Notice: Only Rheemapproved terminationand parts should be usedduring installation.Notice: Follow ventmanufacturer’s installationinstructions and theirrecommended clearances tocombustibles as required.Vertical Vent InstallationA fire stop plate should be installed at everypenetration of a floor or ceiling if the ventis not running in a fire-rated shaft. Maintainthe recommended air space clearance tocombustible materials and building insulation.Once the vent terminal location has beendetermined, make a hole through the roof andinterior ceiling to accommodate the vent pipe.Complete the vent pipe installation to thewater heater’s vent connector fitting on thewater heater vent collar outlet. SupportRoof JackStormCollar3“/ 5” Concentric PipeSupportClampChase Requires6" (15 cm) Clearanceto CombustiblesFirestopVerticalTerminationAdapterAir IntakeAdjustableRoofFlashingvertical or horizontal runs as previouslymentioned. If required, use silicone sealantat the point the vent connector joins thewater heater.Install adequate flashing where the ventpipe passes through the roof. Determine thevent terminal height and install the vent pipeaccordingly. Refer to the diagram above forproper vent terminal height.The vent roof system must terminate at least1 foot (30 cm) above the roof line and at least2 feet (61 cm) higher than any portion of thebuilding within 10 feet (3 m).Install supports every 5 feet (1.5 m) verticallyalong the vent pipe route. Vertical supportsare required after every transition to verticaland are required after every offset elbow.When the vent is free-standing and penetratesa roof/ceiling, another means of support mustbe used at a second location.Follow the vent manufacturer’s recommendedinstallation instructions provided with thevent purchased from the manufacturer.1/4" per foot upward slope1" (2.5 cm) ClearanceFirestop2'(61 cm)MaxSupportHangerCondensateTrapTo Drain. Dispose ofcondensate in accordanceVent to local codesAdapterDetail ofcondensate trap.14Standard Vertical Vent TerminationAP14558-1 (09_08) DV 66 Manual.indd 149/17/2008 3:07:58 PM


