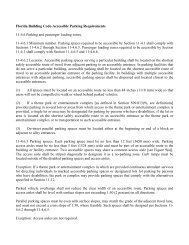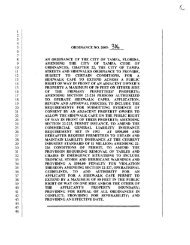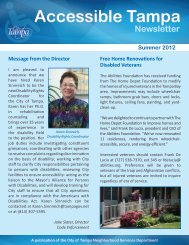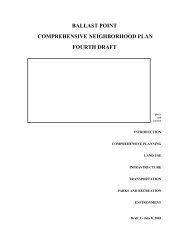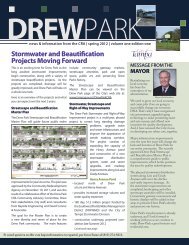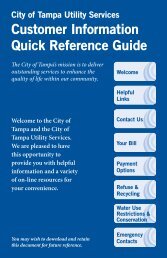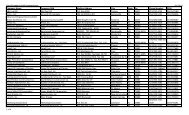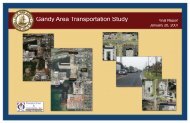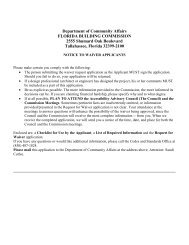Urban Design Guidelines - Valley Metro
Urban Design Guidelines - Valley Metro
Urban Design Guidelines - Valley Metro
Create successful ePaper yourself
Turn your PDF publications into a flip-book with our unique Google optimized e-Paper software.
OVERHEAD CATENARY SYSTEMPage 16Light rail vehicles are powered by electricity.The overhead catenary system(OCS) is what delivers the electrificationto the trains. The OCS is made upof three elements - a 22 to 24 foot highmetal pole, a system of cross arms fixedto the uppermost portion of the pole,and the wires - either a single or doublewire set-up, with the lowest wire makingcontact to the vehicle as it travelsthrough the streets.In this system, the poles will be set intothe middle of the street or the side ofthe street along the alignment. It isanticipated that the poles will need tobe spaced from approximately 90-170feet apart. These poles must meet rigorousstrength, access and maintenanceguidelines, but there are a number oftraditional LRV transit shapes rangingfrom square to round that can be considered.The usual hardware set-upconsists of up to four galvanized metalcross arms. Each of these arms angleand height is adjusted in the field andmaintaining that measurement is criticalto the operation of the vehicles.Obviously in this <strong>Valley</strong>, where urbandesign practices encourage limited signageheights, undergrounded utilitiesand median beautification projects, specialcare should be used to design thisrepeating element. This will be no simpletask. Not only are there pockets ofexisting community identity programs,but there are also numerous locationsalong the alignment where specialtysite-specific street lighting fixtures havebeen installed to accentuated neighborhood’spride of place.Even though most OCS pole locationswill not occur within pedestrian or transitrider circulation paths, these verticalelements need to behave like a respectfulguest as they travel from one neighborhoodto another. It should be notedthat the presence of the OCS need notbe viewed as a merely an intrusion tobe mitigated. It can provide an opportunityto add a new layer of regionalorganization or create a sense of scalebetween architecture and humanity insome fragile neighborhoods.Therefore, we recommend a collaborativedesign process that would includearchitects, artists, and engineers toinvestigate a variety of design solutionswhich would range from a roundtapered pole, to a partially customdesigned pole, to a fully customizedpole design/enhancement that will ultimatelyreinforce the overall designidentity of the system and meet thenumerous urban design needs of particularneighborhoods. Factors that will beevaluated in this process include cost,design, form, function, color, shape andmaintenance needs.<strong>Urban</strong> <strong>Design</strong>Performance Criteria∆ Provide a visually non-intrusiveOCS within the streetscape environment.∆ Limit the number of pole-types inorder to create a system identityand reduce visual competitionamong already existing light polestyles.∆ <strong>Design</strong> the OCS components to beas simple and elegant as possible.∆ Preliminary recommendation wouldbe to use single contact wire in thedown town areas (Phoenix, Tempeand Mesa) and double wire wherespeeds meet or exceed 35 mph.∆ Provide design continuity by utilizinga system-wide standard poleand cross arm design.∆ Possible additional functions thatmay be served by the OCS poleinclude neighborhood identity elementsand lighting.∆ Rigorous care must be taken toavoid the creation of a pole and



