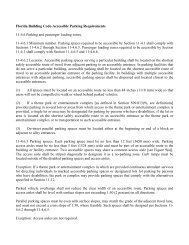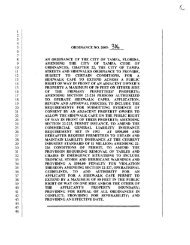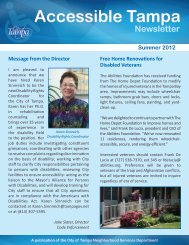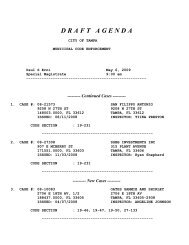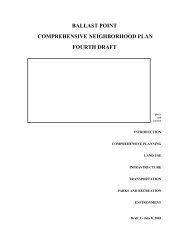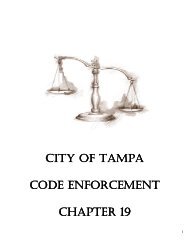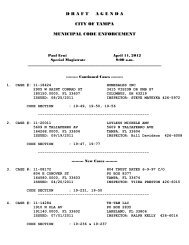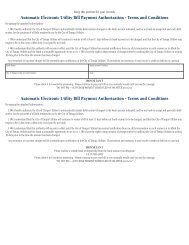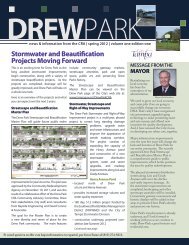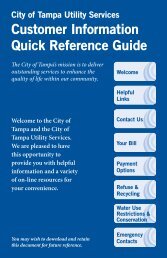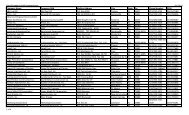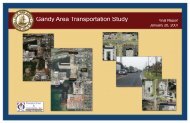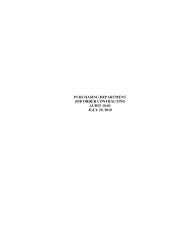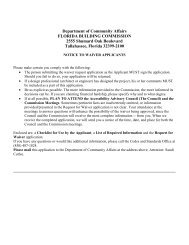Urban Design Guidelines - Valley Metro
Urban Design Guidelines - Valley Metro
Urban Design Guidelines - Valley Metro
You also want an ePaper? Increase the reach of your titles
YUMPU automatically turns print PDFs into web optimized ePapers that Google loves.
MAINTENANCE AND S TORAGE FACILITYPage 22The maintenance and storage facilityprovides the necessary workshops, storagetracks and yards needed to maintainthe rolling stock of the system. Theyard will cover approximately 30 acresand the architectural portion of thefacility will be approximately 55,000square feet. Beyond the storage of 40-100 vehicles, the yard will also providestorage space for spare parts of all kindsthat relate to system maintenance.The facility will house the operationsbase, data and communication devices,and some administrative staff. It willserve as the point of departure for driversbeginning and ending their shifts.There will be the need for showers, maleand female locker rooms, break rooms,and kitchen facilities. The need to functionat the highest level as an efficientand safe work environment is paramountand should be double-checked ateach design milestone.As with all systems, it is anticipatedthat there will be considerable schoolchildren, members of the public, andrepresentatives from other systems whowill want to visit the facility.Through the architectural and art designprocess, in collaboration with the systemengineers, the project team shouldensure that the facility is state of the artin its functional elements, provides anefficient and enjoyable work environmentfor those employed, and presents adesign to the community which is reflectiveof the system and agency values.<strong>Urban</strong> <strong>Design</strong> PerformanceCriteriaSite Location∆ Develop a site master plan that:- addresses surrounding land usesand development, and- has a sensitive site design andresponsive architectural compatibility.∆ Provide convenient access to the railsystem main line with minimumdeadhead mileage.∆ Provide adequate roadway access,parking and drop-off for employees,school buses and individual visitors,as well as the efficient delivery andpick-up of materials.∆ Create pleasant and interestingbuffers between the site and neighboringcommunity:- Use earth berming, landscaping,unique fencing and lighting.- Provide an attractive screenfence if noise is not an issue; otherwiseprovide an adequate,well designed sound wall orlandscaped berm.∆ Orient the bulk of the building tothe street side of the site; establish astreet edge that is compatible withthe building’s urban context.Facilities∆ The design should have architecturalintegrity, be functionally soundand reinforce the system’s identity,rather than reflect architectural egoor style.∆ Equal, and exceed if possible, thelevel of design excellence in adjacentdevelopment.∆ Coordinate the design vocabularywith architectural materials, elements,and colors present in otherrelated elements to reinforce the systemidentity and marketing strategies,resulting in a clean, modern,efficient system.∆ Celebrate the industrial character ofthe facility, seeking dynamic structuralforms that reflect the underlyingfunctional requirements.



