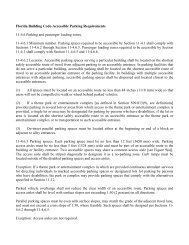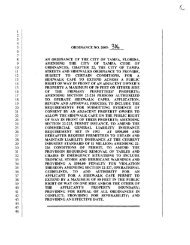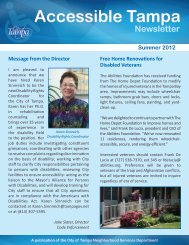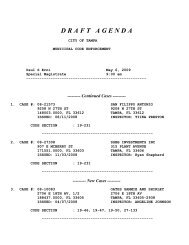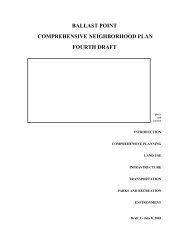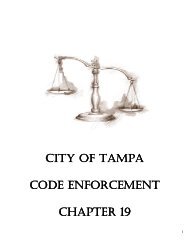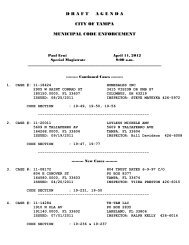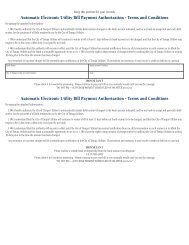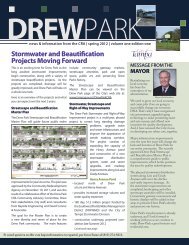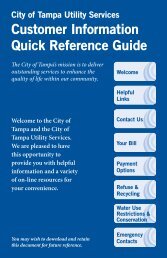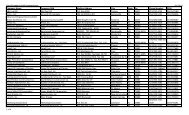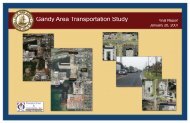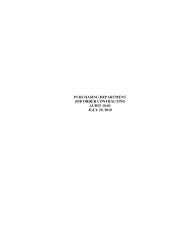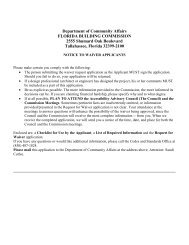Urban Design Guidelines - Valley Metro
Urban Design Guidelines - Valley Metro
Urban Design Guidelines - Valley Metro
You also want an ePaper? Increase the reach of your titles
YUMPU automatically turns print PDFs into web optimized ePapers that Google loves.
Page 26ADA ACCESSIBILITYThe purpose of the Americans withDisabilities Act (ADA) is to ensure thatall Americans, regardless of ability,have equal access to public facilities.The goal of this project is to not onlymeet the ADA <strong>Guidelines</strong>, but also tocapture the spirit of the legislation, creatinga system that has an easy continuityof experience for persons in wheelchairs(both those with full range ofarm motion and those who have littleor no arm motion), those with varyingdegrees of sight, persons with limitedor no hearing, parents with babystrollers, persons with walkers, or evenpeople on crutches.The system should be holistic and fullyintegrated in its approach to ADAdesign. System designers, civil engineersand architects must think aboutthe experience of a whole trip for peopleof all abilities, and produce designresponses accordingly. An ADA taskforce will be formed that will work withthe project team to determine appropriate,region-specific solutions. The issuesidentified by this group should informthe design of all aspects of the project.<strong>Urban</strong> <strong>Design</strong>Performance Criteria∆ Meet or exceed all standards prescribedin the Americans withDisabilities Act Accessibility<strong>Guidelines</strong> for Buildings andFacilities (ADAAG).∆ <strong>Design</strong> and implement wayfindingelements to connect bus transferfacilities and community facilitieswith LRT stations.∆ Assure that pedestrian-controlledtraffic signals and time cycles atintersections approaching the stationconform to or exceed ADAstandards.∆ Locate vehicle stop bars at all LRTand traffic intersections to ensurethat vehicles will stop well clear ofthe pedestrian crosswalks and ADAramps. Vision-impaired users typicallyprefer to negotiate curbs ratherthan wheelchair ramps, so theoption should be provided to accessthe crosswalk via a curb location ora wheelchair ramp.∆ <strong>Design</strong> ADA wheelchair ramps atintersections to provide a smooth,uninterrupted connection fromstreet level to station platforms.<strong>Design</strong> ramps to have less than 5%slopes to avoid railings.∆ Integrate accessible paths into primarypedestrian pathways ratherthan providing separated routes.∆ Assure that uncluttered pathwaysare maintained by keeping furniture,newspaper boxes, bike parkingfacilities, and other elements clear ofpedestrian and ADA traffic flowrequirements.∆ Locate all information and wayfindingdevices in a well-marked, easilyaccessible and similar location ineach station.∆ Provide information for all membersof the ADA community at LRTstations. Include large print andBraille systems enhanced with audiblesystems on signage and informationfacilities wherever possible.∆ Provide visual and audible systems,such as blinking lights or auditoryannouncements, on station platformsto announce arriving trains.∆ <strong>Design</strong> LRT ADA facilities to avoidthe need for station-based mechanicallifts.∆ Provide ADA 911 emergency accesstelephones at key areas of the system,including LRT stations andpark-and-rides. Provide phoneswith volume controls and at leastone text telephone unit. Phones



