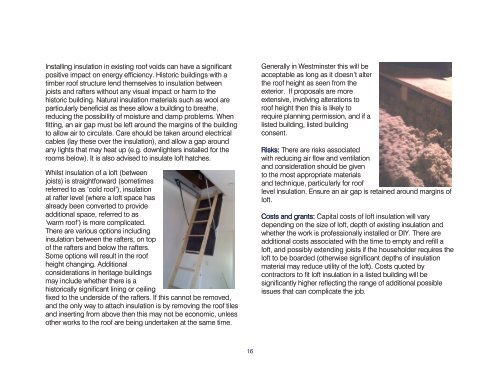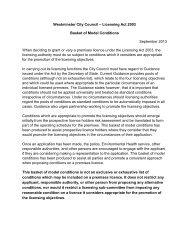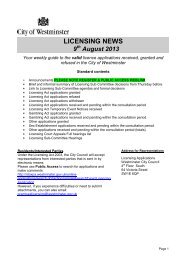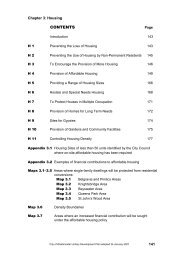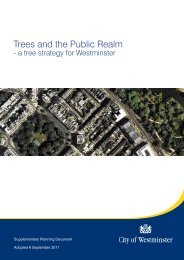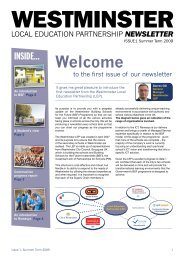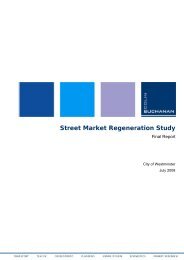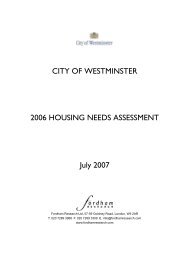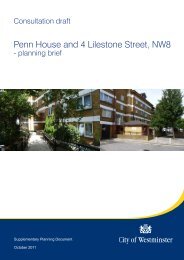Retrofitting Historic Buildings - Westminster City Council
Retrofitting Historic Buildings - Westminster City Council
Retrofitting Historic Buildings - Westminster City Council
Create successful ePaper yourself
Turn your PDF publications into a flip-book with our unique Google optimized e-Paper software.
Installing insulation in existing roof voids can have a significantpositive impact on energy efficiency. <strong>Historic</strong> buildings with atimber roof structure lend themselves to insulation betweenjoists and rafters without any visual impact or harm to thehistoric building. Natural insulation materials such as wool areparticularly beneficial as these allow a building to breathe,reducing the possibility of moisture and damp problems. Whenfitting, an air gap must be left around the margins of the buildingto allow air to circulate. Care should be taken around electricalcables (lay these over the insulation), and allow a gap aroundany lights that may heat up (e.g. downlighters installed for therooms below). It is also advised to insulate loft hatches.Whilst insulation of a loft (betweenjoists) is straightforward (sometimesreferred to as ‘cold roof’), insulationat rafter level (where a loft space hasalready been converted to provideadditional space, referred to as‘warm roof’) is more complicated.There are various options includinginsulation between the rafters, on topof the rafters and below the rafters.Some options will result in the roofheight changing. Additionalconsiderations in heritage buildingsmay include whether there is ahistorically significant lining or ceilingfixed to the underside of the rafters. If this cannot be removed,and the only way to attach insulation is by removing the roof tilesand inserting from above then this may not be economic, unlessother works to the roof are being undertaken at the same time.Generally in <strong>Westminster</strong> this will beacceptable as long as it doesn’t alterthe roof height as seen from theexterior. If proposals are moreextensive, involving alterations toroof height then this is likely torequire planning permission, and if alisted building, listed buildingconsent.Risks: There are risks associatedwith reducing air flow and ventilationand consideration should be givento the most appropriate materialsand technique, particularly for rooflevel insulation. Ensure an air gap is retained around margins ofloft.Costs and grants: Capital costs of loft insulation will varydepending on the size of loft, depth of existing insulation andwhether the work is professionally installed or DIY. There areadditional costs associated with the time to empty and refill aloft, and possibly extending joists if the householder requires theloft to be boarded (otherwise significant depths of insulationmaterial may reduce utility of the loft). Costs quoted bycontractors to fit loft insulation in a listed building will besignificantly higher reflecting the range of additional possibleissues that can complicate the job.16


