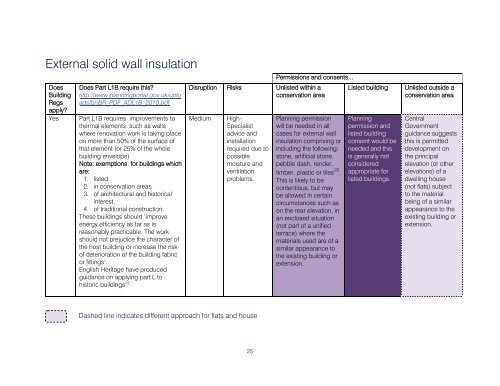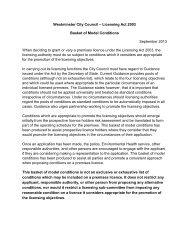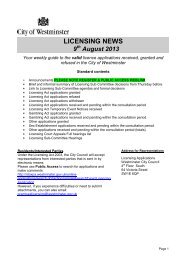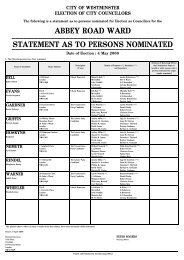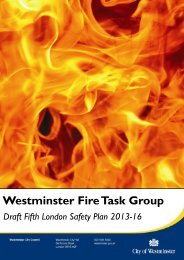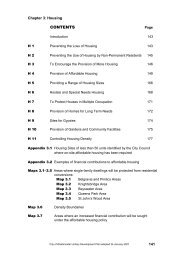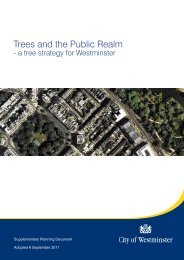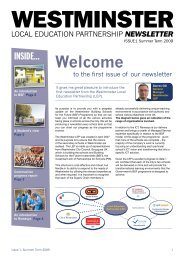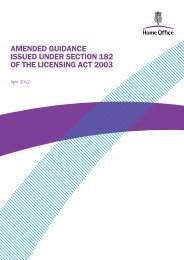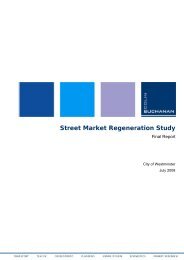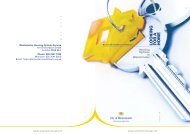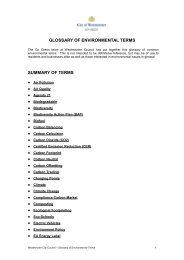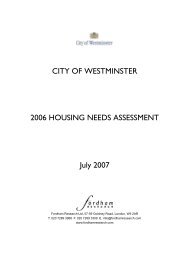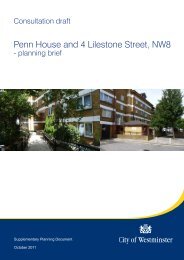Retrofitting Historic Buildings - Westminster City Council
Retrofitting Historic Buildings - Westminster City Council
Retrofitting Historic Buildings - Westminster City Council
Create successful ePaper yourself
Turn your PDF publications into a flip-book with our unique Google optimized e-Paper software.
External solid wall insulationDoesBuildingRegsapply?YesDoes Part L1B require this?http://www.planningportal.gov.uk/uploads/br/BR_PDF_ADL1B_2010.pdfPart L1B requires improvements tothermal elements, such as wallswhere renovation work is taking placeon more than 50% of the surface ofthat element (or 25% of the wholebuilding envelope)Note: exemptions for buildings whichare:1. listed2. in conservation areas3. of architectural and historicalinterest,4. of traditional construction.These buildings should ‘improveenergy efficiency as far as isreasonably practicable. The workshould not prejudice the character ofthe host building or increase the riskof deterioration of the building fabricor fittings’.English Heritage have producedguidance on applying part L tohistoric buildings 22Permissions and consents...Disruption Risks Unlisted within aconservation areaMediumHigh-Specialistadvice andinstallationrequired due topossiblemoisture andventilationproblems.Planning permissionwill be needed in allcases for external wallinsulation comprising orincluding the following:stone, artificial stone,pebble dash, render,timber, plastic or tiles 23 .This is likely to becontentious, but maybe allowed in certaincircumstances such ason the rear elevation, inan enclosed situation(not part of a unifiedterrace) where thematerials used are of asimilar appearance tothe existing building orextension.Listed buildingPlanningpermission andlisted buildingconsent would beneeded and thisis generally notconsideredappropriate forlisted buildings.Unlisted outside aconservation areaCentralGovernmentguidance suggeststhis is permitteddevelopment onthe principalelevation (or otherelevations) of adwelling house(not flats) subjectto the materialbeing of a similarappearance to theexisting building orextension.Dashed line indicates different approach for flats and house25


