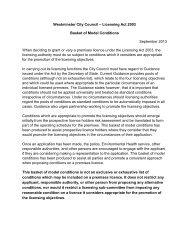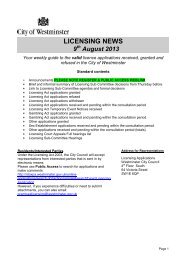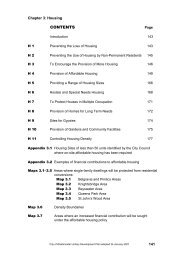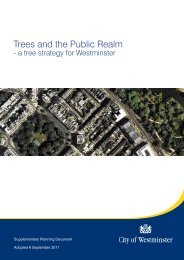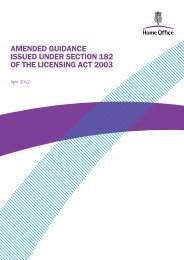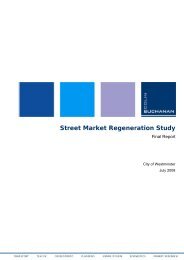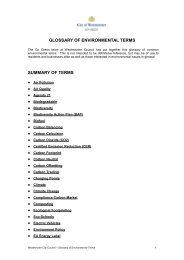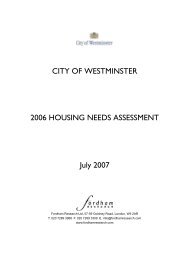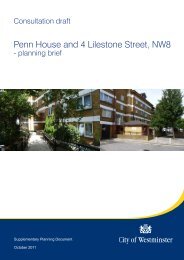Retrofitting Historic Buildings - Westminster City Council
Retrofitting Historic Buildings - Westminster City Council
Retrofitting Historic Buildings - Westminster City Council
You also want an ePaper? Increase the reach of your titles
YUMPU automatically turns print PDFs into web optimized ePapers that Google loves.
Solar thermal panelsDoes BuildingRegs apply?Yes. Althoughthere is acompetentpersons schemeensure installeris qualified toadvise on roofstructural andweatherproofingaspects too orcontact BuildingControl foradvice.Is this work a requirementtriggered by Part L1B?Heating systems are a‘controlled service’ underPart L1B.Solar thermal water heating(consisting of indirectsystems with a collector areaof up to 20m 2 and a thermalstore of no more than 440litres ) is covered by the“Domestic Building ServicesCompliance Guide”, covershttp://www.planningportal.gov.uk/uploads/br/domestic_building_compliance_guide_2010.pdfPermissions and consentsDisruption Risks Unlisted within aconservation areaMedium Medium –Specialistinstallationadviceneeded andpossibly afeasibilitystudy orstructuralsurvey toensure theroofstructure willbear theweight of thepanels.Have asupply ofreplacementroof tiles incase theseare brokenduringinstallation.This is permitteddevelopment 62 , even on theroofs of principal elevationsof dwellinghouses and flatsin conservation areas,subject to it being ‘sited soas to minimise its effect onthe external appearance ofthe building and the amenityof the area’, i.e. where thereare alternative options forinstallation, the locationwhich minimises the visualand amenity impacts mustbe selected.Would not be permitteddevelopment:• If it protrudes more than20cm from the roof slope;• If it is higher than thehighest part of the roof(excluding chimney).• In a conservation area,on a wall which fronts ahighwayListed buildingListed buildingconsent will berequired and thiswill generally beacceptable in adiscreet location,where not visiblefrom surroundingproperties (e.g.internal valley roofor flat wall behinda parapet).Unlisted outside aconservation areaThis will notgenerally requireplanning permissionas it is permitteddevelopment 63 , onany roof or wallslope ofdwellinghouses andflats, subject to itbeing ‘sited so as tominimise its effect onthe externalappearance of thebuilding and theamenity of the area’,i.e. where there arealternative optionsfor installation, thelocation whichminimises the visualand amenity impactsmust be selected.Not permitteddevelopment if itprotrudes more than20cm from roofslope or is higherthan the highest partof the roof (excludingchimney).50



