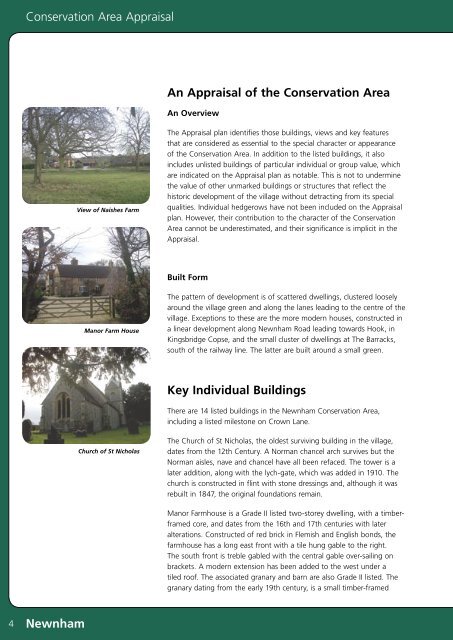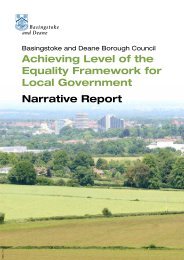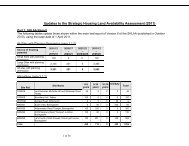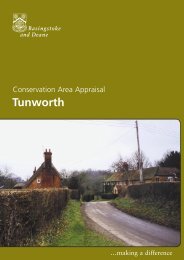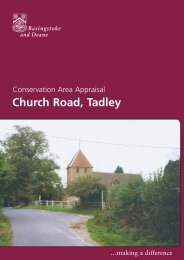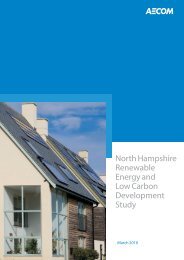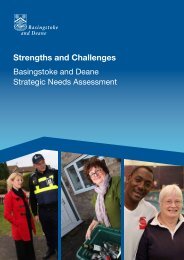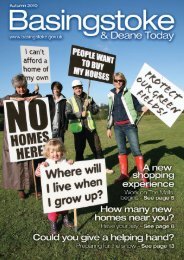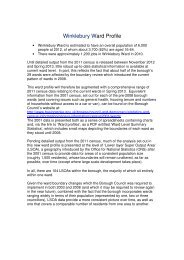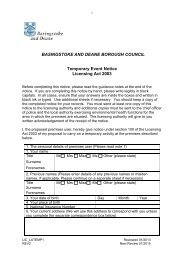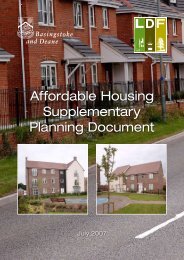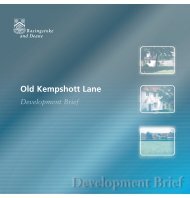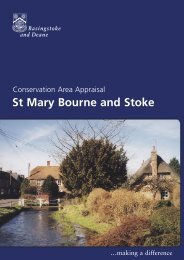8164 Newnham 0704.indd - Basingstoke and Deane Borough Council
8164 Newnham 0704.indd - Basingstoke and Deane Borough Council
8164 Newnham 0704.indd - Basingstoke and Deane Borough Council
You also want an ePaper? Increase the reach of your titles
YUMPU automatically turns print PDFs into web optimized ePapers that Google loves.
Conservation Area AppraisalAn Appraisal of the Conservation AreaAn OverviewView of Naishes FarmThe Appraisal plan identifies those buildings, views <strong>and</strong> key featuresthat are considered as essential to the special character or appearanceof the Conservation Area. In addition to the listed buildings, it alsoincludes unlisted buildings of particular individual or group value, whichare indicated on the Appraisal plan as notable. This is not to underminethe value of other unmarked buildings or structures that reflect thehistoric development of the village without detracting from its specialqualities. Individual hedgerows have not been included on the Appraisalplan. However, their contribution to the character of the ConservationArea cannot be underestimated, <strong>and</strong> their significance is implicit in theAppraisal.Built FormManor Farm HouseThe pattern of development is of scattered dwellings, clustered looselyaround the village green <strong>and</strong> along the lanes leading to the centre of thevillage. Exceptions to these are the more modern houses, constructed ina linear development along <strong>Newnham</strong> Road leading towards Hook, inKingsbridge Copse, <strong>and</strong> the small cluster of dwellings at The Barracks,south of the railway line. The latter are built around a small green.Key Individual BuildingsThere are 14 listed buildings in the <strong>Newnham</strong> Conservation Area,including a listed milestone on Crown Lane.Church of St NicholasThe Church of St Nicholas, the oldest surviving building in the village,dates from the 12th Century. A Norman chancel arch survives but theNorman aisles, nave <strong>and</strong> chancel have all been refaced. The tower is alater addition, along with the lych-gate, which was added in 1910. Thechurch is constructed in flint with stone dressings <strong>and</strong>, although it wasrebuilt in 1847, the original foundations remain.Manor Farmhouse is a Grade II listed two-storey dwelling, with a timberframedcore, <strong>and</strong> dates from the 16th <strong>and</strong> 17th centuries with lateralterations. Constructed of red brick in Flemish <strong>and</strong> English bonds, thefarmhouse has a long east front with a tile hung gable to the right.The south front is treble gabled with the central gable over-sailing onbrackets. A modern extension has been added to the west under atiled roof. The associated granary <strong>and</strong> barn are also Grade II listed. Thegranary dating from the early 19th century, is a small timber-framed4<strong>Newnham</strong>


