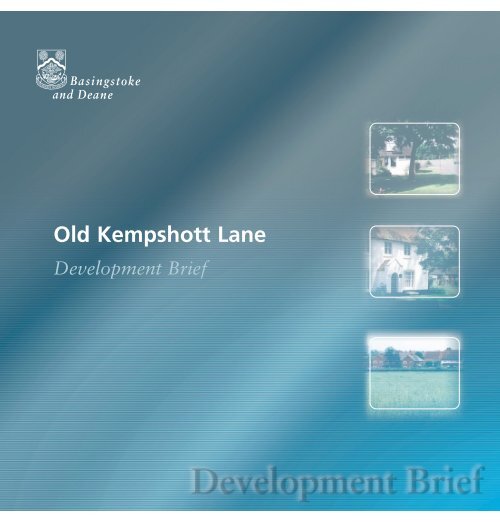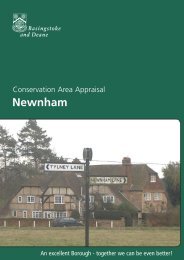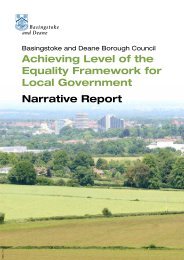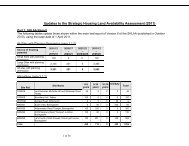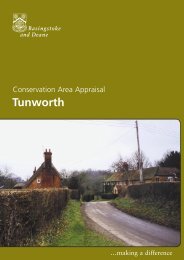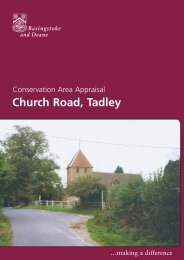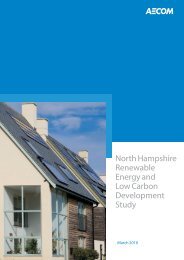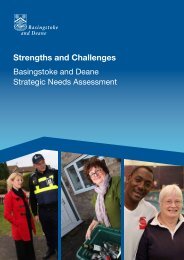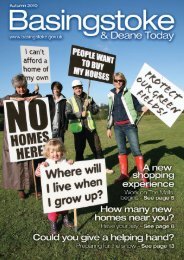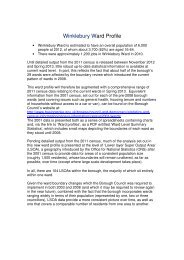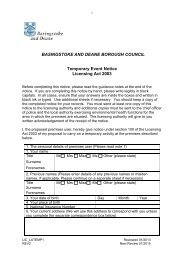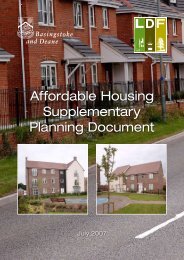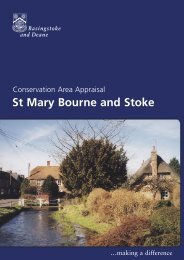Old Kempshott Lane - Basingstoke and Deane Borough Council
Old Kempshott Lane - Basingstoke and Deane Borough Council
Old Kempshott Lane - Basingstoke and Deane Borough Council
- No tags were found...
You also want an ePaper? Increase the reach of your titles
YUMPU automatically turns print PDFs into web optimized ePapers that Google loves.
<strong>Old</strong> <strong>Kempshott</strong> <strong>Lane</strong>Development Brief
NOTE: The information presented in this brief is given on the basis that it is the bestavailable at the time of its preparation. Prospective developers are entirely responsible forsatisfying themselves that their intentions are compatible with the requirements of thevarious authorities involved. The Planning Authority reserves the right to amend thisdocument, as circumstances require.
Contents1.0 Introduction2.0 Purpose of the Brief3.0 Status of the Brief4.0 Vision for the Site5.0 Summary of Main ProposalsHousingOpen SpaceCommunity InfrastructureSchoolsTransportAppendicies6.0 Planning <strong>and</strong> Design ContextLocation Context <strong>and</strong> SettingSite Appraisal <strong>and</strong> AnalysisL<strong>and</strong>scape <strong>and</strong> DevelopmentDesign Principles7.0 Sustainability8.0 HousingHousing MixAffordable Housing9.0 Design <strong>and</strong> Construction10.0 Open Space <strong>and</strong> L<strong>and</strong>scape11.0 Allotments12.0 Access <strong>and</strong> MovementAccess RoadsStreet Lighting/FurniturePublic TransportPedestrian <strong>and</strong> CyclewaysCar ParkingTraffic <strong>and</strong> Railway Noise13.0 Developers Contributions <strong>and</strong>Infrastructure Requirements14.0 Public UtilitiesPlans1 Location2 Site Appraisal3 Design FrameworkAppendix IFormat of Planning SubmissionLocation PlanLayout <strong>and</strong> Detailed PlansDesign StatementSecure By DesignSustainable DevelopmentBuilding regulationsAppendix IISecure by DesignDefensible SpaceL<strong>and</strong>scapeNatural SurveillanceAppendix IIISustainability PolicyAimsPrinciplesActionAppendix IVSt<strong>and</strong>ards <strong>and</strong> Design GuidesDepartment of the Environment,Transport <strong>and</strong> the RegionsHampshire County <strong>Council</strong> <strong>and</strong> District<strong>Council</strong>sBritish St<strong>and</strong>ardsPlay AreasAppendix VOpen Space <strong>and</strong> L<strong>and</strong>scapingOpen spaceStructural L<strong>and</strong>scapingOrnamental L<strong>and</strong>scapingAppendix VIAuthorities, Public Utilities <strong>and</strong> Services
1.0 IntroductionThis document has been prepared by<strong>Basingstoke</strong> <strong>and</strong> <strong>Deane</strong> <strong>Borough</strong> <strong>Council</strong>as supplementary planning guidance forl<strong>and</strong> at <strong>Old</strong> <strong>Kempshott</strong> <strong>Lane</strong>, <strong>Basingstoke</strong>.The <strong>Basingstoke</strong> <strong>and</strong> <strong>Deane</strong> <strong>Borough</strong>Local Plan shows how the <strong>Borough</strong><strong>Council</strong> intends meeting the HampshireCounty <strong>Council</strong> Structure Planrequirements for 8,700 dwellingswithin the <strong>Borough</strong> between April1991 <strong>and</strong> March 2001.Following the Local Plan Inspector’srecommendation, the adopted Local Planallocates some 13 Hectares of l<strong>and</strong>between <strong>Old</strong> <strong>Kempshott</strong> <strong>Lane</strong> <strong>and</strong> therailway line for residential development ofabout 200 houses with access from <strong>Old</strong><strong>Kempshott</strong> <strong>Lane</strong>.The development brief has been preparedin accordance with the policies <strong>and</strong>proposals outlined in the <strong>Borough</strong> LocalPlan. It identifies the requirement for a mixof housing to be provided as set out in theSection on housing.The Local Authority has consulted residents<strong>and</strong> met with key members of localcommunity groups <strong>and</strong> organisations in theBuckskin <strong>and</strong> Worting area to discuss theirconcerns <strong>and</strong> ideas for the development.Their comments <strong>and</strong> suggestions have beenacknowledged where possible in theproposals for the site.The <strong>Borough</strong> <strong>Council</strong> appreciates thepublic interest in new development <strong>and</strong> itseffects on settled communities. The localcommunity, their elected representatives<strong>and</strong> particularly those who live nearby, areoften the most knowledgeable about thearea. It is these local views <strong>and</strong> aspirations,which can help in deciding the sort ofdevelopment to be provided <strong>and</strong> its linkswith the existing community.Enquiries <strong>and</strong> comments relating to theproposals should be addressed to:Director of Planning <strong>and</strong> Transportation<strong>Basingstoke</strong> <strong>and</strong> <strong>Deane</strong> <strong>Borough</strong> <strong>Council</strong>Civic Offices London Road <strong>Basingstoke</strong>RG21 4AHIf you would like more information oradvice, please contact:John Guppy on 01256 845462.old kempshott lane development brief
2.0 Purpose of the BriefThe Brief aims to provide supplementaryguidance to the developer <strong>and</strong> otherinterested parties. It explains the principles<strong>and</strong> design parameters that the <strong>Borough</strong><strong>Council</strong> wishes to see included in a MasterPlan for the site <strong>and</strong> illustrates how thoseprinciples can be achieved in practice. TheBrief elaborates on the proposals <strong>and</strong>policies of the Local Plan <strong>and</strong> should beread in conjunction with that document.The <strong>Borough</strong> <strong>Council</strong> wishes toimprove the quality of new housingdevelopment <strong>and</strong> actively encouragesa greater effort in raising the overallst<strong>and</strong>ard of design.The <strong>Borough</strong> <strong>Council</strong> will require planningapplications to be supported by a MasterPlan <strong>and</strong> Design Statement setting out theprinciples <strong>and</strong> objectives to be taken intoaccount in the development.old kempshott lane development brief
3.0 Status of the BriefThe brief has been adopted by <strong>Basingstoke</strong><strong>and</strong> <strong>Deane</strong> <strong>Borough</strong> <strong>Council</strong> assupplementary planning guidance. Itprovides planning <strong>and</strong> design guidance forthe developer <strong>and</strong> planning authority indetermining subsequent planningapplications. This will include any outlineplanning applications, detailed proposals<strong>and</strong> necessary legal agreements coveringthe provision of affordable housing <strong>and</strong>related infrastructure.In accordance with government guidancethe Local Plan identifies the need for thepublic sector to obtain appropriatedeveloper’s contributions towardsinfrastructure <strong>and</strong> community facilities. The<strong>Borough</strong> <strong>Council</strong> has therefore set out inthe brief the obligations on the developer toprovide the necessary infrastructure requiredto serve the proposed development <strong>and</strong> tomeet the additional dem<strong>and</strong>s that will bemade on the existing community.The <strong>Borough</strong> <strong>Council</strong> <strong>and</strong> the County<strong>Council</strong> will expect to enter into anappropriate legal agreement with thedeveloper indicating when theinfrastructure is to be provided or afinancial contribution is to be made.Planning applications will not bedetermined until relevant legal agreementshave been finalised.plan 1 “ © Crown copyright. All rights reserved <strong>Basingstoke</strong> & <strong>Deane</strong> <strong>Borough</strong> <strong>Council</strong> 100019356 (2000).”old kempshott lane development brief
4.0 Vision for the SiteSuburban extensions to existing townsare often criticised for the lack ofidentity, variety <strong>and</strong> treatment ofspace. The overriding design objectivesare therefore to achieve a new housingenvironment with variety <strong>and</strong> a clearsense of place.The housing layout, transport network <strong>and</strong>use of space will often influence people’sperception of a place <strong>and</strong> help createinterest <strong>and</strong> identity. The use of streets,squares <strong>and</strong> open space is seen as a keyelement of a successful design. Indeed, thedesign <strong>and</strong> enclosure of spaces betweenhouses is considered to be as important asthe design of the individual housesthemselves.This brief aims to provide a clearframework in planning <strong>and</strong> design terms toenable an attractive development to takeplace in relation to its setting on the edgeof the urban area of the town <strong>and</strong> itsassociation with the existing community.old kempshott lane development brief
5.0 Summary of Main ProposalsHousingThe Local Plan under Policy H2 (xix)allocates some 13.0 hectares (32 acres) ofl<strong>and</strong> for residential development withaccess from <strong>Old</strong> <strong>Kempshott</strong> <strong>Lane</strong>. Aminimum of 20% of the dwellings will beaffordable houses for rent.Open SpaceApproximately 2.1 hectares (5 acres) hasbeen allocated under Local Plan Policy ORT104 (xxi) for the provision of a Woodl<strong>and</strong>Park within the site. The existingRecreation Ground that is located on thenorthern edge of the development area isto remain as informal open space as partof the overall scheme for the development.There will also be a need to retain existingl<strong>and</strong>scape features where possible, providean equipped play area <strong>and</strong> amenity openspace within the site, including l<strong>and</strong> forallotments <strong>and</strong> new l<strong>and</strong>scape planting.Community InfrastructureThe developer will be required to provideon <strong>and</strong> off site infrastructure arising fromthe needs of the proposed development.including contributions towards the provisionof local community facilities <strong>and</strong> theimprovement of swimming facilities underthe <strong>Borough</strong> <strong>Council</strong>’s Swimming Strategy.SchoolsThe County Education Officer hasconfirmed that children of primary schoolage living on the proposed developmentcould take up existing capacity at WortingInfant <strong>and</strong> Junior Schools.TransportThe development is likely to createadditional traffic movements during am<strong>and</strong> pm peak times. A TransportationImpact Assessment (TIA) has beencommissioned by the <strong>Borough</strong> <strong>Council</strong>.This has determined the need for newtransport measures, including improvedbus services <strong>and</strong> traffic management withinthe locality.The existing public footpath that followsthe southern boundary of the site will beretained <strong>and</strong> new footpath <strong>and</strong> cyclewaylinks provided to existing facilities. It isproposed to continue the Western CycleRoute alongside <strong>Old</strong> <strong>Kempshott</strong> <strong>Lane</strong> whereit abuts the eastern boundary of the site.The development will also be required tomake l<strong>and</strong> available for a possible futurerailway station including the provision forparking <strong>and</strong> also address the problem ofnoise from the adjoining railway line.The development as indicated atPlan 3 will provide:Net housing area 7.50 haWoodl<strong>and</strong> Park2.10 haExisting recreation ground 0.80 haStructure planting 1.55 haStation car park0.80 haAllotments0.25 haTotal13.00 haold kempshott lane development brief
6.0 Planning <strong>and</strong> Design ContextLocation, Context <strong>and</strong> SettingThe site is located on the western edge of<strong>Basingstoke</strong> Town. It is situated oppositeWorting Infant’s School off <strong>Old</strong> <strong>Kempshott</strong><strong>Lane</strong>, approximately 150 meters south ofthe B3400 Worting Road. It is roughlytriangular in shape, lying between the lineof the former Roman Road (<strong>Old</strong> <strong>Kempshott</strong><strong>Lane</strong>) <strong>and</strong> the adjoining railway line.The southwest boundary is defined bypublic footpath No 21 that runs between<strong>Old</strong> <strong>Kempshott</strong> <strong>Lane</strong> <strong>and</strong> a footbridge thatcrosses the railway line.21KeyPublic Rights of WayFootpath LinksContours at 1 metre intervalsExisiting treesExisting HedgerowsRoute of Roman RoadWorting Conservation AreaArchaeologyTo the northeast there is an existinggrassed kickabout area <strong>and</strong> a paddock onthe former cricket ground with someboundary hedgerows <strong>and</strong> trees. The siteextends further to the southwest across agently undulating arable field with openviews towards Pack <strong>Lane</strong>. <strong>Old</strong> <strong>Kempshott</strong><strong>Lane</strong> is bordered by an existing hedgerowto the site <strong>and</strong> a variety of single <strong>and</strong> twostorey dwellings on its southern side withvehicular access to both Hampshire Close<strong>and</strong> Highl<strong>and</strong>s Road.plan 2 “ © Crown copyright. All rights reserved <strong>Basingstoke</strong> & <strong>Deane</strong> <strong>Borough</strong> <strong>Council</strong> 100019356 (2000).”old kempshott lane development brief
Views across the site from <strong>Old</strong><strong>Kempshott</strong> <strong>Lane</strong> are currently restrictedby the thick hedgerow that abuts the sitealong its boundary with the road,although there are gaps in the hedge atthe northern end near to the recreationground <strong>and</strong> adjoining a small electricitysub station near to the beginning offootpath No 38. The site is readily visiblefrom footpath No 21 with viewssouthwards to Pack <strong>Lane</strong> <strong>and</strong> northwardsover the railway to the skyline aboveWorting House. Footpath No 38 extendssouthwards from <strong>Old</strong> <strong>Kempshott</strong> <strong>Lane</strong>along a narrow track between the site<strong>and</strong> the rear boundary of propertiesfronting the lane to its connection tofootpath No 21.The <strong>Borough</strong> <strong>Council</strong> places considerableimportance on achieving a high st<strong>and</strong>ardof design in new residential development<strong>and</strong> will promote the positive factors in thedesign process that can influence theappearance <strong>and</strong> quality of any newdevelopment. The proposed developmentwill be expected to conform with thegeneral criteria outlined in Policy GS1 <strong>and</strong>the particular design requirements of theLocal Plan <strong>and</strong> other Appendices attachedto this brief. In this respect the <strong>Borough</strong><strong>Council</strong> will expect the developer toprovide a clear statement of designphilosophy in support of any planningapplication for development.The principal objective of the DesignStatement is to enable the applicant todemonstrate to the <strong>Borough</strong> <strong>Council</strong> theobjectives they have taken into account inthe design process <strong>and</strong> the production ofthe Master Plan.The <strong>Borough</strong> <strong>Council</strong> will therefore look atways of encouraging a greater designeffort in co-operation with the developer.The following guidelines are intended tohighlight the necessary process <strong>and</strong>detailed analysis that the <strong>Borough</strong> <strong>Council</strong>considers important in order to meet the<strong>Council</strong>’s objectives:❑ Site Appraisal <strong>and</strong> Analysis❑ L<strong>and</strong>scape <strong>and</strong> Development❑ Design Principles❑ Site Appraisal <strong>and</strong> AnalysisDistrict <strong>and</strong> County planning authorities inHampshire have jointly prepared aL<strong>and</strong>scape <strong>and</strong> Development Checklist (3rdEdition 1995). A summary of the Checklistrelating to the site survey <strong>and</strong> analysis isoutlined <strong>and</strong> should be considered by thedeveloper prior to submitting a planningapplication.It is intended that the use of this Checklistwill encourage a comprehensive analysis ofthe site. It includes the general location,context <strong>and</strong> proximity to existingdevelopment, roads, footpaths/cycle routes<strong>and</strong> public transport routes to enable thesefactors to be reflected in the overall designconcept for the new development.old kempshott lane development brief
6.0 Planning <strong>and</strong> Design Context❑ L<strong>and</strong>scape <strong>and</strong> DevelopmentIt is to the advantage of the developer totreat the environmental <strong>and</strong> l<strong>and</strong>scapeaspects of the proposals carefully <strong>and</strong> takeappropriate professional advice wherenecessary. This will enable the planningapplication to be processed more quickly<strong>and</strong> will increase the likelihood of afavourable decision. If the planningsubmission does not demonstrate thatenvironmental <strong>and</strong> l<strong>and</strong>scape aspects ofthe proposed development have been fullyconsidered <strong>and</strong> satisfactorily incorporatedinto the site planning process <strong>and</strong> schemedesign, then the <strong>Borough</strong> <strong>Council</strong> mayneed to negotiate changes which coulddelay the consideration of the application.The outline l<strong>and</strong>scape design shouldinvolve a Site Survey <strong>and</strong> Analysis includingconsideration of the following:■ Identification of areas or features tobe retained, those suitable fordevelopment; those for enhancementor removal (consider means of access,contractors working areas).■ Measures for protection orenhancement of retainedareas/features.■ Measures to mitigate adverseeffects of development e.g.screening, ground modelling,acoustic barriers.■ Measures to respond to or enhancethe character of the site <strong>and</strong> itsl<strong>and</strong>scape setting, to complementform, massing <strong>and</strong> scale ofdevelopment.■ Objectives for l<strong>and</strong>scape provisionincluding an indication ofresponsibilities of areas formaintenance, i.e. local or highwayauthority/private owner/otherarrangement.Site SurveyPhysical characteristics of the site<strong>and</strong> its setting:■ L<strong>and</strong>scape character, geology / soils<strong>and</strong> contours <strong>and</strong> levels.■ Drainage (natural <strong>and</strong> man-made).■ Vegetation <strong>and</strong> Natural Featuresincluding measured tree survey.■ Wildlife habitats <strong>and</strong> species.■ Climate/Microclimate.■ Historical <strong>and</strong> Archeological features.■ Views into <strong>and</strong> out of site.■ Existing services(above <strong>and</strong> below ground).■ Site boundaries (location, type).■ Access, roads, greenways, paths,bridleways, cycle routes (on site<strong>and</strong> adjoining l<strong>and</strong>).old kempshott lane development brief
Site AnalysisInterpretation of Site Survey - significanceof site features, constraints <strong>and</strong>opportunities:■ Tranquillity, accessibility,aspect of buildings.■ Scale of development,impact/appropriateness to setting,prominence, exposure, <strong>and</strong> gradients.■ Porosity, stability, fertility, pH,ground contamination, capacity forwater disposal/retention.■ Compatibility with development.Identify areas needing protection,<strong>and</strong> vegetation worthy of retentionor removal. Measures to protect<strong>and</strong>/or enhance. Managementrequirements.■ Need for shelter/open aspect,sun/shade.■ Need for screening, acousticmeasures, compatibility toproposed use.■ Assessment of site history,importance, requirements forarcheological excavation, research<strong>and</strong> protection.■ Sensitive views <strong>and</strong> settings to besafeguarded, enclosure orscreening required.■ Privacy, security, visual <strong>and</strong>physical impact.■ Status of footpath routes,easements (permissive, statutory),constraints of visibility/sight lines,needs of disabled people.ArchaeologyIn accordance with Local Plan <strong>and</strong> StructurePlan policies <strong>and</strong> with the guidancecontained in Planning Policy Guidance Note16 ‘Archaeology <strong>and</strong> Planning’, developerswill be required to carry out anarcheological field evaluation. The results ofthe evaluation will form the necessaryprogramme of archeological recording. TheCounty Archaeologist, Hampshire County<strong>Council</strong>, is to be consulted at the earliestpossible stage <strong>and</strong> certainly before aplanning application is madeThe eastern boundary of the site at <strong>Old</strong><strong>Kempshott</strong> <strong>Lane</strong> depicts the course of theRoman Road that once connectedSilchester <strong>and</strong> Chichester.An important Iron Age ‘banjo’ enclosure(form of stock enclosure in a banjo shape)lies beyond the southwest corner of thesite, <strong>and</strong> a second possible ‘banjo’enclosure to the southeast. Also present inthis area, straddling footpath No 21, is arectangular ditched enclosure, which hasbeen interpreted as being of Romano-British date, possibly associated with abuilding. Other undated linear features areold kempshott lane development brief
Design Frameworkplan 3to roads <strong>and</strong> open space or by the formalenclosure of squares by terraced housingor less formal leafy avenues of detachedhousing to help create interest <strong>and</strong> variety.Density variations create interest <strong>and</strong>contrast whilst meeting the housing needsfor different types of accommodation.The sense of enclosure <strong>and</strong> character ofan area will often reflect the way thatspace is used in relation to the siting ofindividual or groups of housing. This canbe used to highlight the differencebetween housing areas depending on thedensity of development <strong>and</strong> the changingscale that occurs. This contrast can eitherbe in the difference in height between one<strong>and</strong> three storey development or thevariety that occurs between lower densitydevelopment <strong>and</strong> use of soft l<strong>and</strong>scaping<strong>and</strong> the more formal use of hard surfacingin higher density schemes with housingsquares <strong>and</strong> courtyards.KeyBrief Area BoundaryExisting Trees <strong>and</strong> HedgerowsPrinciple RoadsPedestrian/CyclewaysL<strong>and</strong>mark FeatureProposed VehicularAccess PointsSquare/Gateway Feature orL<strong>and</strong>mark Buildingold kempshott lane development brief
6.0 Planning <strong>and</strong> Design ContextBuilding Materials can also be used toreinforce the identity of neighbourhoods byadopting a combination ofparticular colours ormaterials to emphasis thecharacter of an area. Theyshould includecontemporary modernmaterials as well as traditionalones with variety <strong>and</strong>interest provided in thehouse types orarchitectural detailing.Roads, Footpaths <strong>and</strong> Cycleways forman integral part of the overall design concept<strong>and</strong> can be used to highlight the individualcharacter of the development. A welldesigned road will not onlyreduce vehicle speeds butalso allow a networkof roads withfrontagedevelopment. The use of different highwaytechniques <strong>and</strong> surface materials will helpto create roads <strong>and</strong> footpaths within thedevelopment which add interest <strong>and</strong>variety without making the car dominate inthe housing layout. Pedestrian routes canalso highlight neighbourhood links <strong>and</strong>main footpaths in the use of surfacedetailing <strong>and</strong> directional planting withinthe open space framework.Secure by Design - developmentproposals should include design measuresthat contribute towards crime preventionin accordance with the guidance outlinedin Appendix II.Public Art - the <strong>Borough</strong> <strong>Council</strong> recognisesthe contribution which art plays inenhancing the quality of the environment <strong>and</strong>is committed to adopting <strong>and</strong> implementing aPer Cent for Art Policy. Where appropriate, the<strong>Borough</strong> <strong>Council</strong> will seek voluntary agreementswith the developer to commission works of art<strong>and</strong> craft on or within new buildings or as part ofthe overall-l<strong>and</strong>scaping scheme. This may includestatues or sculptures, detailed features on a building,specially designed walls or other means of enclosure,footpath routes <strong>and</strong> paving schemes.old kempshott lane development brief
7.0 SustainabilityThe <strong>Borough</strong> <strong>Council</strong> has adopted apolicy to promote sustainability with aview to developing a Local Agenda 21on environmental policies (seeAppendix III). Development will beexpected to conform to these generalprinciples <strong>and</strong> the objectives outlinedin Chapter 2 of the Local Plan <strong>and</strong> thecriteria listed under Policy GS1. Furtheradvice on the use of sustainabledevelopment principles is outlined inthe Section on Design <strong>and</strong>Construction.old kempshott lane development brief
8.0 HousingThe Design Framework Plan (Plan 3)indicates a layout of proposed housingareas together with other facilities <strong>and</strong>l<strong>and</strong>scaping. This scheme acknowledgesthe general topography <strong>and</strong> characteristicsof the site <strong>and</strong> includes some of the ideas<strong>and</strong> concepts outlined in the section onDesign Principles. The net area of l<strong>and</strong>available for house building provides theopportunity to achieve a high st<strong>and</strong>ard oflayout <strong>and</strong> design. Development will berequired to reflect the character of <strong>Old</strong><strong>Kempshott</strong> <strong>Lane</strong> where it adjoins the lane<strong>and</strong> conform with the advice <strong>and</strong> guidanceattached at Appendix IV, including the<strong>Borough</strong> <strong>Council</strong> Design Guidance 3:St<strong>and</strong>ards for New Housing.Housing MixThe site is considered suitable for a mixedresidential development to include a rangeChapter 3 (Housing) of the Local Plananticipates that emerging households willconsist of mostly one or two personsresulting from a number of social <strong>and</strong>demographic trends. The <strong>Borough</strong> <strong>Council</strong>of different house sizes <strong>and</strong> types. The<strong>Borough</strong> <strong>Council</strong> will therefore require avariety of house types <strong>and</strong> densities,generally in the range of about 25-50dwellings per net ha.has approved an Interim Housing MixPolicy which seeks to provide greaterchoice within the private housing marketfor the growing number of smallThe following table indicates the preferredhousing mix for both affordable <strong>and</strong>private housing.households in the <strong>Borough</strong>.Affordable Housing Private Housing Range TotalNo % No % No %1 <strong>and</strong> 2 bed3 bed4+ bedTotal32 (80) 38 (24) 70 (35)6 (15) 74 (46) 80 (40)2 (5) 48 (30) 50 (25)40 (100) 160 (100) 200 (100)old kempshott lane development brief
8.0 HousingAffordable HousingA supply of affordable housing is neededto meet part of the <strong>Borough</strong> wide target of3000 affordable dwellings during the LocalPlan period. This requires the <strong>Borough</strong><strong>Council</strong> to negotiate with the developerunder Policy H10 of the Local Plan for thepurpose of achieving at least 20% of thetotal dwellings for identified affordablehousing needs. The proposed housing mixfor the affordable housing is indicated above.The affordable housing is likely to beprovided by Housing Associations/ SocialL<strong>and</strong>lords registered with the HousingCorporation, or other appropriate socialhousing bodies, whose purpose is toaccommodate those who cannot affordprivate market accommodation.Appropriate legal agreements will benecessary to ensure that the affordablehousing remains affordable in perpetuity.Further information on the expectedmeans of achieving this aim can be gainedfrom the <strong>Borough</strong> <strong>Council</strong>’s Head ofHousing Services <strong>and</strong> the <strong>Borough</strong> Solicitor.It will involve the developer submitting aplanning application which, wherepossible, includes a joint application with aHousing Association or appropriate othersocial housing body <strong>and</strong> shows:■ the area(s) <strong>and</strong> distribution of l<strong>and</strong> tobe developed for Affordable Housing<strong>and</strong> conveyed to a HousingAssociation/Social L<strong>and</strong>lord registeredwith the Housing Corporation;■ that the location, dwelling mix <strong>and</strong>number of affordable dwellings is fullyintegrated with the market housing <strong>and</strong>;■ the likely phasing of development inrelation to the overall developmenttimetable for the remainder of the site.old kempshott lane development brief
9.0 Design <strong>and</strong> ConstructionA well designed housing layout canachieve individuality <strong>and</strong>distinctiveness by making the most ofthe site <strong>and</strong> its natural features. Thesite offers the opportunity tointroduce a high st<strong>and</strong>ard of designby replacing the more usual suburb<strong>and</strong>istributor road, culs de sac <strong>and</strong>st<strong>and</strong>ard house types with avenues,squares, crescents <strong>and</strong> streets. Thistraditional enclosure of spaces can befurther extended in the use of walls,railings <strong>and</strong> hedges to emphasise thesense of space <strong>and</strong>, when combinedwith distinctive materials, will help tointroduce variety <strong>and</strong> contrast <strong>and</strong>neighbourhood identity.The <strong>Borough</strong> <strong>Council</strong> will encourage theuse of sustainable development principlesin the scheme, including innovative design<strong>and</strong> construction technology, solarpowered devices, energy efficiencymaterials <strong>and</strong> grey water recycling.Consideration also needs to be given tothe use of communal satellite dishes <strong>and</strong>Information Technology connections toeach dwelling <strong>and</strong> within the home forintegrated multimedia communications.The development can reflect any distinctivecharacter that is present in the area in theuse of detailing or materials without theneed to copy or reproduce historic styles.Materials can include contemporary,modern materials as well as traditional ones.A modern approach to the developmentusing innovative <strong>and</strong> sustainable housingcan create interest <strong>and</strong> variety <strong>and</strong> give adistinctive character to the developmentwithout it appearing out of place.In addition to the need to consider theoverall approach taken in the design,layout, <strong>and</strong> the St<strong>and</strong>ard AssessmentProcedure (SAP) energy rating requiredunder the Building Regulations, theproposals can be assessed under BREEAM(BRE Environmental Assessment Methodfor buildings - Homes) covering a range ofenvironmental factors, including:■ CO2 emissions■ healthy building features■ air quality <strong>and</strong> ventilation■ ecology of the site■ water conservation■ noise■ lightingThe scheme could qualify for the BuildingResearch Establishment (BRE)Environmental St<strong>and</strong>ard Award. This Awardwas launched in April 1995 as the mark ofenvironmental quality for UKhomebuilders, designed to encourage‘greener’ construction <strong>and</strong> energy efficienthousing that is built to reduce the impacton both the global <strong>and</strong> local environment.old kempshott lane development brief
9.0 Design <strong>and</strong> ConstructionSpecial attention should be given to themassing of house <strong>and</strong> roof formsparticularly where these are visible on theskyline or from a distance. Variations inheight <strong>and</strong> roof pitch can be considered,particularly at the entrance or approach tohousing groups or as l<strong>and</strong>mark features.Walls, fences <strong>and</strong> garages are to be seenas an integral part of the design <strong>and</strong> cancreate visual continuity <strong>and</strong> a means ofenclosing space.Variations in the colour <strong>and</strong> texture ofsurface materials for roads, footpaths <strong>and</strong>cycleways, can not only highlightpedestrian priority but can help to createidentity <strong>and</strong> sense of location throughoutthe development. High quality materialswill be required throughout thedevelopment including the use of good,well designed street furniture.old kempshott lane development brief
10.0 Open Space <strong>and</strong>L<strong>and</strong>scape FrameworkL<strong>and</strong>scaping must be regarded as anintegral part of the development <strong>and</strong> makeprovision for reinforcing <strong>and</strong> enhancingexisting trees <strong>and</strong> hedgerows. Professionall<strong>and</strong>scape advice should be obtained fromthe outset as this provision will have asignificant influence on the character of thedevelopment. Layouts should be designedto provide the optimum area of useableopen space avoiding thecreation of oddshaped<strong>and</strong> isolated l<strong>and</strong>scaped areas thatare of little amenity value <strong>and</strong> may bedifficult to maintain.The provision <strong>and</strong> design of open space,structural <strong>and</strong> ornamental planting will berequired to incorporate the st<strong>and</strong>ards <strong>and</strong>principles outlined in the Local Plan <strong>and</strong> theattached appendices.Policy ORT104 (xxi) of the Local Planallocates 2.1 ha of l<strong>and</strong> for public openspace for a Woodl<strong>and</strong> Park in associationwith the proposed new housingdevelopment. It is intended that the Parkwill be laid out <strong>and</strong> managed with theinvolvement of the local community.Additional structure planting is also requiredto supplement existing trees <strong>and</strong> hedgerowsas appropriate. This will be provided withinthe development <strong>and</strong> around the perimeterof the site where it abuts the railway <strong>and</strong>adjoining farm l<strong>and</strong> to help mitigate thevisual impact of development <strong>and</strong> toprovide a network of l<strong>and</strong>scaped areas <strong>and</strong>footpaths throughout the development.Further open space is required within thehousing layout for amenity <strong>and</strong> doorstopplay in accordance with the minimumst<strong>and</strong>ard of 0.4 ha/1000 population. Thefunction of amenity open space is primarilyvisual <strong>and</strong> includes l<strong>and</strong>scape areas,doorstep play areas <strong>and</strong> openspace/l<strong>and</strong>scape planting adjoining roads<strong>and</strong> footpaths.old kempshott lane development brief
11.0 AllotmentsThe requirement for equipped children’s playareas at a st<strong>and</strong>ard of 0.2 ha/1000population can be accommodated withinthe Woodl<strong>and</strong> Park to be provided underLocal Plan Policy ORT104. This will requirethe provision of one NeighbourhoodEquipped Play Area. Play areas are to beprovided to the minimum st<strong>and</strong>ards as setout in Appendix IV.The developer will be expected to prepare<strong>and</strong> implement a scheme of l<strong>and</strong>scapingfor other areas of open space including thel<strong>and</strong> to be reserved for the future provisionof a new railway station. An inspectionfee, commuted sum <strong>and</strong> Bond for theseworks will be required. Attention is drawnto the l<strong>and</strong>scape Specification (1988)prepared by the <strong>Council</strong> for areas to beadopted under agreements.The existing Recreation Ground that islocated on the northern edge of thedevelopment area is to remain as informalopen space with improved pedestrian linksto the area.AllotmentsThe <strong>Borough</strong> <strong>Council</strong> considers that allotments provide a sustainable <strong>and</strong> valuableleisure resource. A site for between 20 to 25 allotment plots is to be provided on l<strong>and</strong>adjoining the railway as indicated on Plan 3 to meet the likely dem<strong>and</strong> arising fromthe development.old kempshott lane development brief
12.0 Access <strong>and</strong> MovementAccess Roads<strong>Old</strong> <strong>Kempshott</strong> <strong>Lane</strong> is a single carriagewayroad generally 6.5 metres wide, <strong>and</strong>subject to a 30mph speed limit. It hasstreet lighting <strong>and</strong> direct frontage access isprovided to existing residential properties.The <strong>Borough</strong> <strong>Council</strong> has commissioned anindependent TIA for this development. TheTIA has assessed the travel dem<strong>and</strong>, for allmodes of transport, generated by the site<strong>and</strong> subsequently recommend whatinfrastructure improvements are requiredto improve the site’s sustainability, therebyreducing the reliance on the car toundertake journeys. These improvementsinclude enhancements to bus servicesthrough <strong>and</strong> in the vicinity of thedevelopment; provision of cycle routes tolink to key destinations; off-sitetransportation improvements to facilitateaccess to <strong>and</strong> from the development; <strong>and</strong>traffic management measures to slowvehicle speeds <strong>and</strong> deter ‘rat-running’ onlocal residential roads.The Transportation Impact Assessment(TIA) has investigated the most suitable,practicable <strong>and</strong> feasible improvements tobus services <strong>and</strong> infrastructure whichwould best serve the development as partof the transport infrastructure package forthe development.old kempshott lane development brief
12.0 Access <strong>and</strong> MovementAccess to the development will be from<strong>Old</strong> <strong>Kempshott</strong> <strong>Lane</strong> with two newjunctions provided. There will be a need tointroduce measures on <strong>Old</strong> <strong>Kempshott</strong><strong>Lane</strong> <strong>and</strong> Chiltern Way that reduces trafficspeeds to 32 kph (20 mph) or less in thevicinity of Worting Primary <strong>and</strong> JuniorSchools by the introduction of SchoolSafety Zones. The <strong>Borough</strong> <strong>Council</strong> is toencourage the provision of a ‘SchoolTransport Plan’ for the two local schools.One of the new junctions has beenlocated to the north of the school asshown on the Design Framework Plan(Plan 3) as part of the overall proposals toimprove safety in the vicinity of the school.The roads serving the development shouldhave a design speed of between 24 kph(15 mph) <strong>and</strong> 32 kph (20 mph) or less,achieved through good highway design.The road specification <strong>and</strong> highway layoutmust be designed in accordance with theadvice contained in Hampshire County<strong>Council</strong>’s “Movement <strong>and</strong> Access inResidential Areas”. Roads <strong>and</strong> footpathswill be required to be constructed to ast<strong>and</strong>ard acceptable for adoption by theHighway Authority under Section 38 ofthe Highways Act 1980. Highways mustbe completed to Part 1 Certificate criteriafor each agreement prior to theoccupation of any dwelling(s).The layout of the housing areas shouldemphasise the pedestrian priority overvehicular movement. Pedestrian priority onshared surface roads can be highlightedusing contrasting surface materials such asconcrete paviours to ensure the differentstatus is emphasised. This allows for acombination of materials <strong>and</strong> l<strong>and</strong>scaping,to provide interesting housing layouts <strong>and</strong>encourages low speeds <strong>and</strong> driver care bycombining roads <strong>and</strong> footway into a singlesurface. The developer must demonstrateto the satisfaction of the HighwayAuthority that the following principles oflayout design are achieved:■ The majority of dwellings are served byarrangements in which pedestrians <strong>and</strong>cyclists are afforded priority overmotor vehicles;■ The speed <strong>and</strong> volume of traffic aresufficiently low that pedestrian safety,comfort <strong>and</strong> convenience are achieved;■ <strong>and</strong> Road planning, housing layout,open space <strong>and</strong> l<strong>and</strong>scaping areintegrated in such a way as topromote a pleasant living environment;■ Footways, footpaths <strong>and</strong> cyclewaysshould link housing groups <strong>and</strong>connect them to the main network <strong>and</strong>off site connections. They should besafe, convenient <strong>and</strong> located toencourage use;Both strategic <strong>and</strong> local planning policiesemphasise the need to develop aframework within which opportunities arecreated for reducing the use of the motorcar. This is the primary objective of the<strong>Basingstoke</strong> Environmental Strategy forTransport (BEST) to which the developmentidentified in this Brief will make financialcontributions;old kempshott lane development brief
12.0 Access <strong>and</strong> MovementStreet Lighting/FurnitureStreet lighting is used to ensure the safemovement for pedestrians <strong>and</strong> cyclists, toreduce opportunities for crime <strong>and</strong> toenable drivers to see hazards on the road.Although lighting has an importantpractical function, it can also enhance thebuilt environment if the appropriate design<strong>and</strong> size is selected. Other street furnituresuch as seats, bins, bollards <strong>and</strong> signpostscan also be designed <strong>and</strong> located to addto, rather than detract from, the characterof the development.Buckskin Local Centre, schools <strong>and</strong> leisure<strong>and</strong> community facilities. The local Planmakes provision for a site of 0.8ha to bereserved for a possible future railwaystation adjoining the railway, as shown onPlan 3. Were this facility is to be provided itwill require the approval <strong>and</strong> co-operationof Railtrack <strong>and</strong> the Train Operator. Afeasibility appraisal <strong>and</strong> further TIA will alsoneed to be carried out. Provision for anindependent vehicular access to thereserved station site will need to beincluded in the proposals. DesignFramework Plan (Plan 3) indicates wherethis may be possible.There are several existing bus servicesoperating in the vicinity, includingconnections to local areas <strong>and</strong> the TownCentre from Worting Road <strong>and</strong> ChilternWay . There are also links to Salisbury, <strong>and</strong>Winchester. Routes pass along WortingRoad, Chiltern Way <strong>and</strong> Buckskin <strong>Lane</strong> <strong>and</strong>take 14 minutes to reach the Town Centre<strong>and</strong> 12 minutes to the Sainsbury foodstoreat Hatch Warren. The TIA has identified theThe specification for street furniture mustbe agreed with the Local PlanningAuthority prior to implementation. Thestreet lighting plan, specifying location <strong>and</strong>types of units, will be required at thereserved matters application stage.Public TransportThis Brief establishes opportunities forpromoting <strong>and</strong> improving public transportinitiatives <strong>and</strong> for enhancing the networkof footpaths <strong>and</strong> cycleway links to principledestinations in the vicinity, such as theold kempshott lane development brief
12.0 Access <strong>and</strong> Movementneed for a new bus service between the<strong>Old</strong> <strong>Kempshott</strong> <strong>Lane</strong> development <strong>and</strong> thetown centre to be provided in conjunctionwith the development. This would alsorequire the use of Real Time PassengerInformation Systems.<strong>Basingstoke</strong> train station is located in theTown Centre with links to LondonWaterloo, Winchester, Southampton <strong>and</strong>the south coast. Overton train station liesapproximately 5 miles to the west withlinks with Salisbury <strong>and</strong> Exeter. NationalExpress coaches also provide strategicconnections from <strong>Basingstoke</strong> Bus Station.Pedestrian/CyclewaysA convenient <strong>and</strong> safe footpath networkwill need to be provided throughout thedevelopment. The network should followexpected pedestrian desire lines so as tolink with existing public footpaths in thevicinity. Further pedestrian <strong>and</strong> cyclewaylinks are proposed to link up with theWestern Cycleway Route <strong>and</strong> to connect tothe Leisure Park <strong>and</strong> the Town Centre.The <strong>Borough</strong> <strong>Council</strong> has approved theprovision of the Western Cycle Route,between the new housing sites at<strong>Kempshott</strong> <strong>Lane</strong> to the south <strong>and</strong> ParkPrewett to the north following the courseof the old Roman Road. The proposedsecond phase of the route runs from Pack<strong>Lane</strong> to Wayside Road, generally passingalong the eastern boundary of the <strong>Old</strong><strong>Kempshott</strong> <strong>Lane</strong> site. Details of the secondphase are to be determined followingconsultation with l<strong>and</strong>owners <strong>and</strong> the localcommunity, however it is likely the routewill form part of the proposed cyclewaynetwork within the development.In addition to the network of footwaysthroughout the surrounding residentialarea, there is an existing 1.5 metrefootway on the western side of <strong>Old</strong><strong>Kempshott</strong> <strong>Lane</strong> that runs the entire lengthof the <strong>Lane</strong>. On the eastern side a footwayof 1.5 metre width runs north fromWorting Primary School to the B3400Worting Road. There is also a footpath linkfrom <strong>Old</strong> <strong>Kempshott</strong> <strong>Lane</strong> adjacent to theschool that runs through Cotswold Closealongside the Worting Junior School <strong>and</strong>on to Chiltern Way <strong>and</strong> Buckskin <strong>Lane</strong>.Car ParkingGarages <strong>and</strong> parking spaces must beprovided either within or close to thedwellings they serve, in order to minimiseindiscriminate parking on the road. Wheregroup garages or courtyard parking isproposed they should be located withinabout 20 metres of the dwelling.Movement <strong>and</strong> Access in Residential Areaswas published by Hampshire County<strong>Council</strong> in 1995. This document providesguidance on all aspects of highway designin residential areas.The maximum parking st<strong>and</strong>ards adoptedby the <strong>Borough</strong> <strong>Council</strong> are as follows:General Residential <strong>and</strong>Housing AssociationStudio/Bedsitter unit 2 spaces per unit1-2 bed units 2 spaces per unit3 bed units 2 spaces per unit4 bed units 3 spaces per unitold kempshott lane development brief
12.0 Access <strong>and</strong> MovementElderly Persons HousingNo Warden ControlOwner occupied 2 bed 1 space per unitOwner occupied 1 bed 0.75 space per unitWith Warden ControlOwner occupied 2 bed 0.75 space per unitOwner occupied 1 bed 0.50 space per unitHousing AssociationsRented 2 bed 0.33 space per unitRented 1 bed 0.25 space per unitVery sheltered 0.25 space per unitNursing <strong>and</strong> Rest Homes1 space per 4 residents <strong>and</strong> staff provisionIn specific parts of the layout where parkingon the road could be expected to occur, theHighway Authority may require the provisionof additional visitors parking spaces.Parking Dimensions4.8 metres x 2.4 metres where parkingspace is at right angles to 6 metre aisleminimum <strong>and</strong> with 8 metre aisle minimumin garage courts.Garage Dimensions: preferred minimumsize 6 metre x 3 metre.Note: Parking provision will be expected tomeet the st<strong>and</strong>ards applying at the timeplanning permission is approved, shouldany changes occur. Refer to the HCCdocument Movement <strong>and</strong> Access inResidential Areas for specific guidance onparking for people with disabilities <strong>and</strong>provision for motorcycles <strong>and</strong> bicycles.Traffic <strong>and</strong> Railway NoiseThe environmental impact of existing <strong>and</strong>proposed roads on the residential areas canbe ameliorated by careful design <strong>and</strong>l<strong>and</strong>scaping to reduce noise levels <strong>and</strong>improve screening. The parts of the siteadjoining the railway line will be requiredto demonstrate at the planning applicationstage that the proposed developmentaccords with the provisions of PPG 24‘Planning <strong>and</strong> Noise’, in respect of noiseattenuation on the site.The railway is in a cutting approximately 3metres deep at the southwest end of thesite but returns to ground levelapproximately mid way along the sitesboundary before rising on an embankment4 to 5 metres above ground level at itsnorthern end.Noise <strong>and</strong> vibration extends into the site byup to 80 meters from the adjoining railwaywithin Noise Exposure Category C of PPG24. The noise impact on this area can bemitigated by the use of a 2 metre highacoustic barrier adjoining the railway in thesouthern half of the site or by locating theproposed housing a sufficient distance fromthe line. Where the railway is on anembankment at the northern end of thesite it may not be practical to mitigate noiseby acoustic barriers <strong>and</strong> any housing wouldneed to be sited beyond the noiseconstraint or designed to take account ofthe problem. Modifying the design of floorsor foundations as necessary can reduce theimpact of vibration levels in the housing.old kempshott lane development brief
13.0 Developers Contributions <strong>and</strong>Infrastructure RequirementsProspective developers are advised toconsider the legal <strong>and</strong> financial implicationsof their on-site <strong>and</strong> off-site responsibilitiesincluding infrastructure contributions beforepurchasing any l<strong>and</strong>. In addition to thenormal on <strong>and</strong> off-site developmentobligations including the element ofaffordable housing to be provided, theLocal Plan identifies the need for the publicsector to obtain appropriate developers’contributions towards infrastructure <strong>and</strong>community facilities. The <strong>Borough</strong> <strong>Council</strong>will therefore require developers to providethe infrastructure required to serve theproposed development <strong>and</strong> to meet theadditional dem<strong>and</strong>s that will be made onthe existing community.The <strong>Borough</strong> <strong>Council</strong> <strong>and</strong>/or the County<strong>Council</strong> will expect to enter into anappropriate legal agreement with thedeveloper indicating when a facility is to beprovided or a financial contribution is to bemade. Where contributions are required,they will normally be made in the form ofpayments to the relevant authority eitherunder Section 106 of the Town <strong>and</strong>Country Planning Act 1990, or otherrelevant statutes including Section 278 ofthe Highways Act 1980.The <strong>Borough</strong> <strong>Council</strong> has identified thefollowing infrastructure <strong>and</strong> communityrequirements for the development:Community Facilities - the <strong>Borough</strong><strong>Council</strong> will require an appropriatecontribution towards the provision of localcommunity facilities.Woodl<strong>and</strong> Park/Open Space – theprovision of the Woodl<strong>and</strong> Park <strong>and</strong> newstructure planting, equipped play area,informal recreation <strong>and</strong> amenity openspace <strong>and</strong> allotments.Pedestrian <strong>and</strong> Cycleways Links – theprovision of on site pedestrian <strong>and</strong>cycleways <strong>and</strong> a financial contributiontowards the Western Cycleway Route.Swimming Facilities - without prejudice <strong>and</strong>subject to priorities being determined the<strong>Borough</strong> <strong>Council</strong> will require anappropriate contribution towards providing<strong>and</strong> improving swimming facilities in the<strong>Borough</strong> in line with the “<strong>Basingstoke</strong> <strong>and</strong><strong>Deane</strong> Swimming Strategy” (1994). Suchprovision <strong>and</strong> improvement of swimmingfacilities will be required to help meet theadditional dem<strong>and</strong>s placed upon existingfacilities by the new development.old kempshott lane development brief
13.0 Developers Contributions <strong>and</strong>Infrastructure RequirementsWhere open space <strong>and</strong> l<strong>and</strong>scaped areasare to be conveyed to the <strong>Borough</strong><strong>Council</strong>, the developer will be required totake out a Bond to cover implementation<strong>and</strong> initial maintenance. The l<strong>and</strong> shall beh<strong>and</strong>ed over in a satisfactory condition <strong>and</strong>at no cost to the <strong>Council</strong> having first beenmaintained for a 12 month period.Inspection fees <strong>and</strong> commuted sums forfuture maintenance will be payable oncompletion of the relevant legalagreements.The County <strong>Council</strong> as Highway Authorityhas identified the following transportrelated infrastructure requirements:The provision of 0.8 ha of l<strong>and</strong> adjoiningthe railway for the possible future provisionof a new railway station.Contributions towards the implementationof the BEST strategy for improvement <strong>and</strong>enhancement of pedestrian <strong>and</strong> cyclewaylinks <strong>and</strong> public transport initiatives. The<strong>Borough</strong> <strong>Council</strong> has investigate the needfor transport related infrastructureimprovements to the local area in a TIAprepared for the development.old kempshott lane development brief
14.0 Public UtilitiesWater, drainage, gas, electricity,telephone <strong>and</strong> cable informationservices are available given adequatenotice to the relevant Service Company.Developers are advised to contact theresponsible bodies listed in AppendixVI at the earliest possible stage toestablish specific service requirements<strong>and</strong> the contributions required for offsiteworks in addition to st<strong>and</strong>ardcharges. The developer will need torequisition works including a newsewer <strong>and</strong> pumping station <strong>and</strong> anyon-site balancing to control surfacewater run off. A site for a possiblefuture water supply bore hole willneed to be provided in a location to beagreed with the water authority.Foul Water DrainageSewage from the development will betreated at Thames Water’s <strong>Basingstoke</strong>Sewage Treatment Works (STW).Investigations are currently beingundertaken to assess the impact of all newdevelopment in the catchment on the STW.Two foul water sewers are available in <strong>Old</strong><strong>Kempshott</strong> <strong>Lane</strong>, 150 <strong>and</strong> 225mm.However, an impact study of the seweragesystem will be required to determine themagnitude of spare capacity in the system<strong>and</strong> a suitable connection point. Thedeveloper will be required to fund this <strong>and</strong>any necessary upgrading.Surface Water DrainageThames Water requires the separation offoul <strong>and</strong> surface water sewerage on allnew developments. It is the responsibilityof a developer to make proper provisionfor surface water drainage to ground,water courses or surface water sewer. Itmust not be allowed to drain to the foulsewer, as this is a major contributor tosewer flooding.There are no public surface water sewersavailable in this part of the catchment. Thearea is normally served by soakawayswhich is consistent with advice from theDETR, which promotes whereverpracticable, disposal of surface water ‘onsite’ without recourse to the publicsewerage system, for example in the formof soakaways or infiltration areas on freedraining soils.old kempshott lane development brief
Appendix iFormat of Planning SubmissionApplications for planning permissionshould be made to the Director ofPlanning <strong>and</strong> Transportation on theforms available from <strong>Basingstoke</strong> <strong>and</strong><strong>Deane</strong> <strong>Borough</strong> <strong>Council</strong> <strong>and</strong> show thefollowing information:Location PlanCopies of the location plan should be at1:1250 or 1:2500 scale <strong>and</strong> must showsufficient detail of the surrounding area.Layout <strong>and</strong> Detailed PlansThe <strong>Borough</strong> <strong>Council</strong> will require thesubmission of a Layout Plan for the wholesite showing the location of the principalroads, cycle routes <strong>and</strong> footpaths, housingsites, community facilities, playing fields<strong>and</strong> open space including the likelyphasing of development, location ofaffordable housing <strong>and</strong> expected densities.The detailed layout plans should showproposals in relation to the setting <strong>and</strong>context of the surrounding development inaccordance with the guidelines indicated inthe Section on L<strong>and</strong>scape <strong>and</strong>Development illustrating the followingaspects of the development:■ detailed plans drawn to a scale of notless than 1:100 which must includefloor plans <strong>and</strong> external elevations ofdwellings showing the type <strong>and</strong> colourof materials to be used for walls, roofs,doors <strong>and</strong> windows;■ the siting of all buildings <strong>and</strong> theposition, means of access, width ofroads, footpaths including provision forparking <strong>and</strong> details of surface materials;■ a measured survey of the site showingexisting <strong>and</strong> intended levels, existing trees<strong>and</strong> shrubs to be retained <strong>and</strong> those tobe removed <strong>and</strong>, where there will be adifference in relative floor levels, heightsof buildings <strong>and</strong> sections through the site;■ a detailed l<strong>and</strong>scape scheme showingthe design <strong>and</strong> specification of newplanting, mounding, means of enclosure<strong>and</strong> treatment of spaces <strong>and</strong>identification of areas to be h<strong>and</strong>edover to the local authority for adoption.■ The <strong>Borough</strong> <strong>Council</strong> will apply theproposals <strong>and</strong> policies contained in theLocal Plan <strong>and</strong> the content of this Briefin considering applications submittedfor planning permission.Design statementIn order to meet the design expectations ofthe Authority, the <strong>Borough</strong> <strong>Council</strong> willrequire applications for planningpermission to be supported by a DesignStatement indicating the principles <strong>and</strong>objectives used in the design process inaccordance with the st<strong>and</strong>ards <strong>and</strong> theguidelines outlined at Appendix IV.Secure by DesignThe <strong>Borough</strong> <strong>Council</strong> expects proposals fornew development to include measures thatcontribute towards crime prevention inaccordance with Appendix II.Sustainable DevelopmentThe <strong>Borough</strong> <strong>Council</strong> will promote <strong>and</strong>encourage the implementation ofsustainable objectives in new developmentin accordance with the aims <strong>and</strong> principlesoutlined at Appendix III.old kempshott lane development brief
Appendix iiSecure by DesignBuilding RegulationsApplication for approval under the BuildingRegulations can be made to the Director ofDevelopment on the forms available from<strong>Basingstoke</strong> <strong>and</strong> <strong>Deane</strong> <strong>Borough</strong> <strong>Council</strong>.Crime PreventionThe Home Office <strong>and</strong> local Police Forces inEngl<strong>and</strong> <strong>and</strong> Wales have identified a seriesof measures to reduce crime <strong>and</strong> the fearof crime in housing developments. Threesubjects require to be considered at thedesign stage:■ defensible spaces■ l<strong>and</strong>scape■ natural surveillance.Defensible SpacesThe area’s inhabitants have the right to feelat ease <strong>and</strong> secure in their surroundings.Each house or small group of dwellingsshould be provided with an intermediatespace between itself <strong>and</strong> the rest of thedevelopment in general. The barriersaround this space may be either real orsymbolic with fences, narrow entrances,changes of surface, colour or texture <strong>and</strong>areas of planting. Whether the design usessingle buildings or groups of buildings thelayout should achieve a series of smallenclosures within which there are clearviews at eye level except where privacy ismore important. Public footpaths acrossthe development should occupyconspicuous places <strong>and</strong> avoid givingopportunities for unobserved access.L<strong>and</strong>scapeSuccessful l<strong>and</strong>scape design depends onstriking a balance between enclosure <strong>and</strong>visibility between separate spaces. Clearviews of the immediate surroundings nearfootpaths <strong>and</strong> dwellings are essential <strong>and</strong>the design should allow for a plane ofvisibility over the tops of low shrubs <strong>and</strong>below the canopies of trees. Full heightboundaries should be used only whereprivacy <strong>and</strong> enclosure are important <strong>and</strong>where security has to be maintainedbetween two separate l<strong>and</strong> uses.Natural SurveillanceBetter security depends on improving theviewpoint towards vulnerable areas likechildren’s play spaces <strong>and</strong> car parks <strong>and</strong>through increasing the number of potentialviewers of these areas. Garages, drives <strong>and</strong>car spaces need to be put either close tothe dwelling or within a general field ofview. Ideally this means either in front ofthe dwelling itself, except where parkedvehicles would interrupt visibility, oradequately lit <strong>and</strong> visible parking spaces insmall groups. Variety in the size <strong>and</strong> typeof dwellings to be built, e.g. ofconventional houses, single storeybuildings or flats would enable workingage ranges, retired people <strong>and</strong> others to bepresent for a greater share of the twentyfour hour day.old kempshott lane development brief
Appendix iiiSustainability PolicySustainable Development is:development that meets the needs of thepresent without compromising the abilityof future generations to meet their ownneeds. It means improving the quality oflife for people today, but thinking aboutthose who will live after us.A Sustainable Community is:dependent on people acting together tocreate healthy, safe places to live, work<strong>and</strong> play.The <strong>Council</strong> will work towards both asustainable community <strong>and</strong> sustainabledevelopment through its:■ core values■ aims■ principles of action.CORE VALUESSustainable development has four corevalues:Engagement: people should be able tocontribute to decisions that effect theirquality of life, <strong>and</strong> their environment.Equity: resources should be used toprovide for the needs of the wholecommunity without exclusion ordisadvantage to any group.Environmental Protection: we all dependon the Earth’s natural resources to live.These resources should be protected <strong>and</strong>enhanced.Economic Development: we all dependon a strong, broadly based local economy.This should be developed in partnership toprovide opportunities for the wholecommunity.AIMSThe <strong>Council</strong> will work, in partnership withothers, towards a more sustainablecommunity, seeking to:■ encourage all sections of thecommunity to contribute to decisionmaking<strong>and</strong> consider the social <strong>and</strong>community aspects of decisions;promote access to sufficient <strong>and</strong> affordablefood, water, housing <strong>and</strong> fuel;■ improve human health through safe,clean, pleasant environments, <strong>and</strong>promote the prevention of illness aswell as care for the sick;■ promote community safety to reduce thefear of crime or persecution on account ofpeople’s race, gender, sexuality or beliefs;■ maximise everyone’s access to the skills<strong>and</strong> knowledge needed to play a fullpart in society;■ promote opportunities for culture,leisure <strong>and</strong> recreation for all;■ use energy, water <strong>and</strong> other naturalresources efficiently, effectively <strong>and</strong> withcare; minimise waste, <strong>and</strong> recover orrecycle it, <strong>and</strong> finally sustainably disposeof what is left;■ limit light, noise, air, l<strong>and</strong>, <strong>and</strong> waterpollution to levels so as not to causedamage to existing natural systems;■ value, protect <strong>and</strong> enhance the diversityof nature, local distinctiveness, <strong>and</strong>cultural identity;old kempshott lane development brief
Appendix iiiSustainability Policy■ improve the attractiveness <strong>and</strong> quality ofthe living environment by creating orenhancing places, spaces <strong>and</strong> buildingsthat work <strong>and</strong> wear well, <strong>and</strong> look good;■ create a vibrant local economy that givesaccess to satisfying <strong>and</strong> rewarding work,without damaging the local, national, orglobal environment; value unpaid work<strong>and</strong> promote a culture that supports <strong>and</strong>encourages voluntary work;■ determine <strong>and</strong> meet local needs locallywherever possible;■ encourage access to facilities, services<strong>and</strong> goods, <strong>and</strong> other people in wayswhich minimise the need for travel,make less use of the car <strong>and</strong> makegreater use of public transport <strong>and</strong>minimise impacts on the environment.PRINCIPLES OF ACTION:The <strong>Council</strong> will seek to achieve these aimsboth through its own activities <strong>and</strong>through its influence over others. To dothis it will:■ ensure total compliance with relevantlegislation;■ ensure that all decisions about <strong>Council</strong>services are made with knowledge oftheir social, environmental <strong>and</strong>economic implications in line with thecore values;■ integrate its pursuit of social, economic<strong>and</strong> environmental objectives;■ seek to act strategically to preventproblems rather than merely respondto symptoms;■ improve the <strong>Council</strong>’s own sustainabledevelopment performance, <strong>and</strong> aim toset an example of good practice;■ encourage <strong>and</strong> facilitate sustainable <strong>and</strong>sensitive behaviour by its employees,both at work <strong>and</strong> outside;■ ensure that all organisations employedby contractual arrangements orsupported by Grant Aid are aware ofthe <strong>Council</strong>’s core values, <strong>and</strong> aims, <strong>and</strong>recognise <strong>and</strong> meet their ownresponsibilities;■ promote public underst<strong>and</strong>ing of the<strong>Council</strong>’s core values <strong>and</strong> aims;■ work in partnership with others toachieve its aims;■ monitor <strong>and</strong> report on progress towardssustainable development through itsprogramme Committees.old kempshott lane development brief
Appendix ivSt<strong>and</strong>ards <strong>and</strong> Design GuidesThe following Department of theEnvironment <strong>and</strong> Local Authority approvedst<strong>and</strong>ards <strong>and</strong> design guides are availablefrom either Her Majesty’s Stationery Office,Hampshire County <strong>Council</strong> or <strong>Basingstoke</strong><strong>and</strong> <strong>Deane</strong> <strong>Borough</strong> <strong>Council</strong>.Department of the Environment,Transport <strong>and</strong> the RegionsDesign Bulletin 27: Children at PlayDesign Bulletin 32: Residential Roads <strong>and</strong>Footpaths (1992)Calculation of Road Traffic Noise (1988)Planning Policy Guidance NotesHampshire County <strong>Council</strong> <strong>and</strong>District <strong>Council</strong>sL<strong>and</strong>scape Specification 1988 (Open SpaceAgreements)L<strong>and</strong>scape <strong>and</strong> Development Checklist(1995)Archaeology <strong>and</strong> Planning in HampshireMovement <strong>and</strong> Access in Residential Areas(1995)Trees <strong>and</strong> Development (1995)<strong>Basingstoke</strong> <strong>and</strong> <strong>Deane</strong> Social HousingAgreement (1994)Design Guide 3: St<strong>and</strong>ards for NewHousing (1998)Design Statements For PlanningApplications (1997)British St<strong>and</strong>ardsBS 5837 Guide for Trees in Relation toConstruction (1991)BS EN 1176 <strong>and</strong> BS EN 1177 PlayEquipment intended for PermanentInstallation OutdoorsAvailable from:British St<strong>and</strong>ard InstituteLinford WoodMilton KeynesMK14 6LEWater Services AssociationSewers for Adoption - a design <strong>and</strong>construction guide for developersSt<strong>and</strong>ard For Play Area ProvisionDoorstep Play (small play area)■■soft <strong>and</strong> hard l<strong>and</strong>scapinglitter bin <strong>and</strong> seating■ age group catered for -0 to four year olds■ distance from home -1 minute walking distance■ minimum area -40-80 square metresNeighbourhood Play Area(large play area)■■■■■soft l<strong>and</strong>scapinghard surfacing for poor weather <strong>and</strong>buggy accessfencing with self closing gatesseating <strong>and</strong> litter binsup to 13 items of equipment■ Age group catered for -0 to 18 year olds■ distance from the home -15 minutes walking distanceold kempshott lane development brief
Appendix VOpen Space <strong>and</strong> L<strong>and</strong>scapingOpen SpaceSpecies List(D) - DominantAny open spaces or l<strong>and</strong>scaped areas to beadopted must have a clear function, whichis of significant public benefit, <strong>and</strong> bespecifically designed <strong>and</strong> of a suitable sizeto fulfil that function.Small areas of l<strong>and</strong>scaping outside theboundary of private properties with little orno public benefit will not normally beadopted. These areas should normally bethe responsibility of the adjacenthouseholder.Structural L<strong>and</strong>scapingStructural l<strong>and</strong>scaping covers planting onthe periphery of the site <strong>and</strong> major areaswithin the site including cycleways,pedestrian routes <strong>and</strong> access roads.Structural planting shall include many ofthe following species, <strong>and</strong> present apredominantly native or natural impression.TreesAcer campestre (O)Betula pubescens (O)Fagus sylvatica (D)Fraxinus excelsior (D)Malus sylvestris (O)Prunus avium (O)Sorbus arier (O)Sorbus aucuparia (S)Taxus baccata (S)ShrubsCornus sanguinea O)Corylus avellana (D)Crataegus monogyna (D)Euonymus europaeus (S)Ilex aquifolium (O)Ligustrum vulgare (O)Prunus spinosa (DRhamnus cathartica (S)Rosa arvensis (O)Rosa canina (O)Sambucus nigra (D)Viburnum lantana (O)Field MapleDowny BirchBeechAshCrab AppleGeanWhitebeamRowanYewDogwoodHazelHawthornSpindleHollyWild PrivetBlackthornBuckthornField RoseDog RoseElderwayfaring tree(O) - Occasional(S) - ScarceOrnamental L<strong>and</strong>scapingOrnamental l<strong>and</strong>scaping includes areas ofamenity open space within the housingareas. Hardy deciduous <strong>and</strong> evergreentrees <strong>and</strong> shrubs shall be used so as toachieve year-round visual interest. Plantingdensity shall generally vary between 2 to 5plants per square metre depending onspecies <strong>and</strong> size of plants on planting.AdviceFurther advice on the adoption of openspace <strong>and</strong> choice, arrangement <strong>and</strong>proportions of species to be used can beobtained from the <strong>Borough</strong> <strong>Council</strong>.Useful sources of general information can befound in the Forest Authority’s H<strong>and</strong>book 11entitled ‘Creating <strong>and</strong> Managing Woodl<strong>and</strong>Around Towns’ (HMSO 995) <strong>and</strong> Bulletin112 entitled ‘Creating New NativeWoodl<strong>and</strong>s’ (HMSO 1995).old kempshott lane development brief
Appendix viAuthorities, Public Utilities <strong>and</strong> ServicesPlanning, Building Control <strong>and</strong>L<strong>and</strong>scape MattersThe Director of Planning <strong>and</strong>Transportation<strong>Basingstoke</strong> <strong>and</strong> <strong>Deane</strong> <strong>Borough</strong> <strong>Council</strong>Civic Offices London Road <strong>Basingstoke</strong>Hants RG21 4AHTelephone: (01256) 844844Affordable HousingThe Head of Housing Services <strong>and</strong> The<strong>Borough</strong> Solicitor<strong>Basingstoke</strong> <strong>and</strong> <strong>Deane</strong> <strong>Borough</strong> <strong>Council</strong>Civic Offices London Road <strong>Basingstoke</strong>Hants RG21 4AHTelephone: (01256) 844844Legal AgreementsThe <strong>Borough</strong> Solicitor<strong>Basingstoke</strong> <strong>and</strong> <strong>Deane</strong> <strong>Borough</strong> <strong>Council</strong>Civic Offices London Road <strong>Basingstoke</strong>Hants RG21 4AHTelephone: (01256) 844844Community Hall, Play Areas, OpenSpace Matters, EnvironmentalControlThe Director of Community Services<strong>Basingstoke</strong> <strong>and</strong> <strong>Deane</strong> <strong>Borough</strong> <strong>Council</strong>Civic Offices London Road <strong>Basingstoke</strong>HantsRG21 4AHTelephone: (01256) 844844Highway Matters <strong>and</strong> PublicTransportThe County SurveyorHampshire County <strong>Council</strong>The Castle WinchesterHants SO23 8UDTelephone: (01962) 841841The Director of Planning <strong>and</strong>Transportation<strong>Basingstoke</strong> <strong>and</strong> <strong>Deane</strong> <strong>Borough</strong> <strong>Council</strong>Civic Offices London Road <strong>Basingstoke</strong>Hants RG21 4AHTelephone: (01256) 844844County Rights of Way OfficerMottisfont CourtHigh Street Winchester Hants SO23 8ZBTelephone: (01962) 846003Hampshire BusStagecoach (South) LtdNew Market Square <strong>Basingstoke</strong>Hants RG21 1HZTelephone: (01256) 464501South West TrainsSouth Western RoadSalisbury Wiltshire SP27 7RSTelephone: (01703 728516)RailtrackFloor 2 Suite 2Waterloo Offices London SE1 8SWTelephone: (0171) 9222016EducationCounty Education DepartmentHampshire County <strong>Council</strong>The CastleWinchester Hants SO23 8UGTelephone: (01962) 846350old kempshott lane development brief
Appendix viAuthorities, Public Utilities <strong>and</strong> ServicesArchaeologyThe County ArchaeologistHampshire County <strong>Council</strong>The Castle Winchester Hants SO23 8UDTelephone: (01962) 846735Water SupplySouth East Water3 Church RoadHaywards Heath West Sussex RH16 3NYTelephone: (01444) 448352Gas SupplyBritish Gas TranscoRidgeway District 5 Abingdon RoadDidcot Oxon OX11 9BLTelephone: (01235) 513876Nature ConservationHampshire Wildlife Trust8 Romsey RoadEastleigh HantsSO50 9ALTelephone: (01703) 613636English Nature1 Southampton RoadLyndhurstHants SO43 7BUTelephone: (01703) 283944Foul <strong>and</strong> Surface Water DrainageThames Water Utilities LtdDeveloper Services WasteKew Business CentreBrentford Middx TW8 0EETelephone (0171) 7133892L<strong>and</strong> Drainage <strong>and</strong>Pollution ControlEnvironment AgencyKings Meadow HouseKings Meadow Road ReadingBerks RG1 8DQTelephone: (01734) 533785Electricity SupplySouthern Electric Test DivisionCentenary House10 Winchester Street <strong>Basingstoke</strong>Hants RG21 1VFTelephone: (0345) 444555TelecommunicationsBritish TelecomNew DevelopmentRoom 205 Post Point 205 Anzani HouseTrinity Avenue Felixstowe Suffolk IP11 8XBTelephone: (01394) 693705Mercury Communications LtdMercury HouseWaterside Park Longshott Road BracknellBerks RG12 1XLTelephone: (01344) 713000old kempshott lane development brief
Introductionold kempshott lane development brief
Introductionold kempshott lane development brief
…putting pelople first<strong>Basingstoke</strong> <strong>and</strong> <strong>Deane</strong> <strong>Borough</strong> <strong>Council</strong>Civic Offices London Road <strong>Basingstoke</strong> Hants RG21 4AHTelephone: (01256) 8448441948


