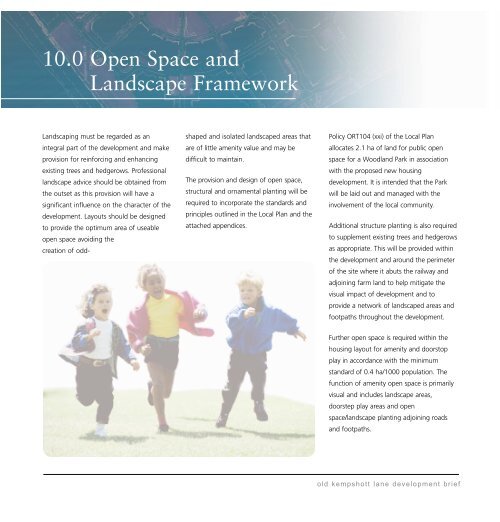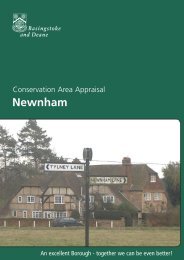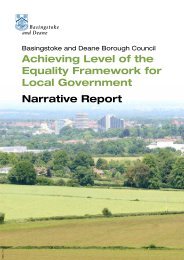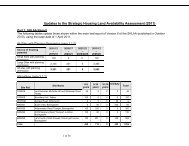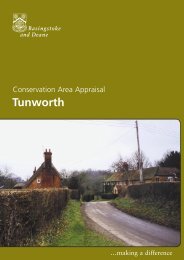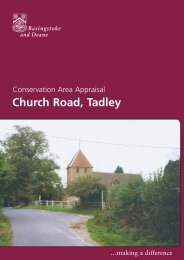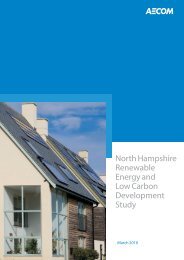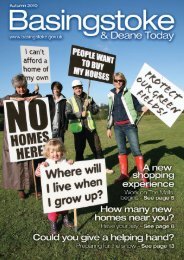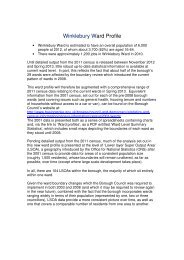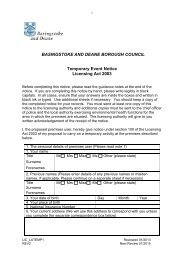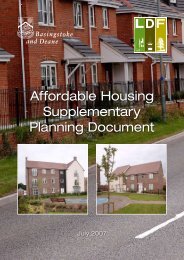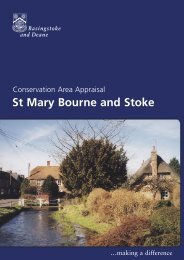Old Kempshott Lane - Basingstoke and Deane Borough Council
Old Kempshott Lane - Basingstoke and Deane Borough Council
Old Kempshott Lane - Basingstoke and Deane Borough Council
- No tags were found...
Create successful ePaper yourself
Turn your PDF publications into a flip-book with our unique Google optimized e-Paper software.
10.0 Open Space <strong>and</strong>L<strong>and</strong>scape FrameworkL<strong>and</strong>scaping must be regarded as anintegral part of the development <strong>and</strong> makeprovision for reinforcing <strong>and</strong> enhancingexisting trees <strong>and</strong> hedgerows. Professionall<strong>and</strong>scape advice should be obtained fromthe outset as this provision will have asignificant influence on the character of thedevelopment. Layouts should be designedto provide the optimum area of useableopen space avoiding thecreation of oddshaped<strong>and</strong> isolated l<strong>and</strong>scaped areas thatare of little amenity value <strong>and</strong> may bedifficult to maintain.The provision <strong>and</strong> design of open space,structural <strong>and</strong> ornamental planting will berequired to incorporate the st<strong>and</strong>ards <strong>and</strong>principles outlined in the Local Plan <strong>and</strong> theattached appendices.Policy ORT104 (xxi) of the Local Planallocates 2.1 ha of l<strong>and</strong> for public openspace for a Woodl<strong>and</strong> Park in associationwith the proposed new housingdevelopment. It is intended that the Parkwill be laid out <strong>and</strong> managed with theinvolvement of the local community.Additional structure planting is also requiredto supplement existing trees <strong>and</strong> hedgerowsas appropriate. This will be provided withinthe development <strong>and</strong> around the perimeterof the site where it abuts the railway <strong>and</strong>adjoining farm l<strong>and</strong> to help mitigate thevisual impact of development <strong>and</strong> toprovide a network of l<strong>and</strong>scaped areas <strong>and</strong>footpaths throughout the development.Further open space is required within thehousing layout for amenity <strong>and</strong> doorstopplay in accordance with the minimumst<strong>and</strong>ard of 0.4 ha/1000 population. Thefunction of amenity open space is primarilyvisual <strong>and</strong> includes l<strong>and</strong>scape areas,doorstep play areas <strong>and</strong> openspace/l<strong>and</strong>scape planting adjoining roads<strong>and</strong> footpaths.old kempshott lane development brief


