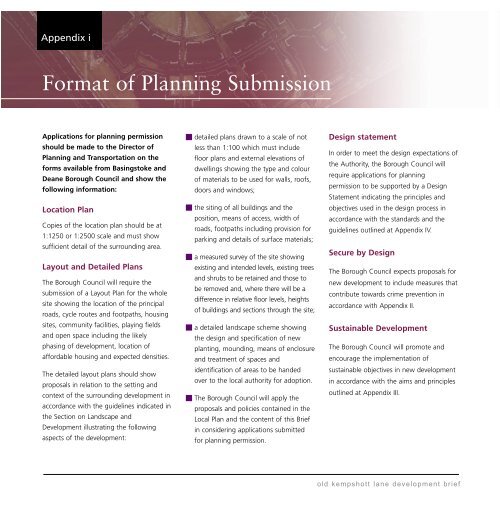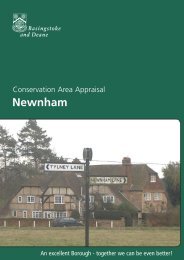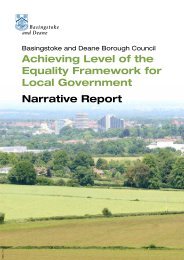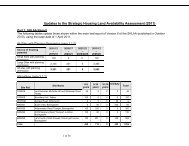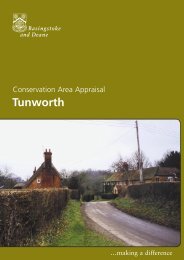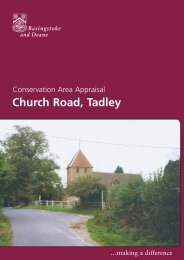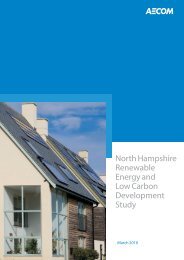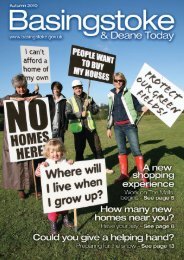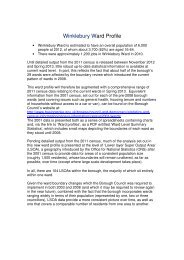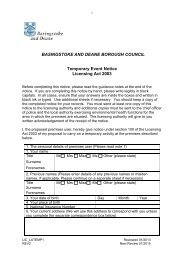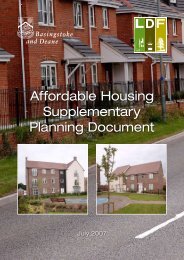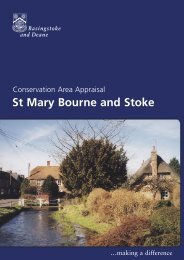Old Kempshott Lane - Basingstoke and Deane Borough Council
Old Kempshott Lane - Basingstoke and Deane Borough Council
Old Kempshott Lane - Basingstoke and Deane Borough Council
- No tags were found...
Create successful ePaper yourself
Turn your PDF publications into a flip-book with our unique Google optimized e-Paper software.
Appendix iFormat of Planning SubmissionApplications for planning permissionshould be made to the Director ofPlanning <strong>and</strong> Transportation on theforms available from <strong>Basingstoke</strong> <strong>and</strong><strong>Deane</strong> <strong>Borough</strong> <strong>Council</strong> <strong>and</strong> show thefollowing information:Location PlanCopies of the location plan should be at1:1250 or 1:2500 scale <strong>and</strong> must showsufficient detail of the surrounding area.Layout <strong>and</strong> Detailed PlansThe <strong>Borough</strong> <strong>Council</strong> will require thesubmission of a Layout Plan for the wholesite showing the location of the principalroads, cycle routes <strong>and</strong> footpaths, housingsites, community facilities, playing fields<strong>and</strong> open space including the likelyphasing of development, location ofaffordable housing <strong>and</strong> expected densities.The detailed layout plans should showproposals in relation to the setting <strong>and</strong>context of the surrounding development inaccordance with the guidelines indicated inthe Section on L<strong>and</strong>scape <strong>and</strong>Development illustrating the followingaspects of the development:■ detailed plans drawn to a scale of notless than 1:100 which must includefloor plans <strong>and</strong> external elevations ofdwellings showing the type <strong>and</strong> colourof materials to be used for walls, roofs,doors <strong>and</strong> windows;■ the siting of all buildings <strong>and</strong> theposition, means of access, width ofroads, footpaths including provision forparking <strong>and</strong> details of surface materials;■ a measured survey of the site showingexisting <strong>and</strong> intended levels, existing trees<strong>and</strong> shrubs to be retained <strong>and</strong> those tobe removed <strong>and</strong>, where there will be adifference in relative floor levels, heightsof buildings <strong>and</strong> sections through the site;■ a detailed l<strong>and</strong>scape scheme showingthe design <strong>and</strong> specification of newplanting, mounding, means of enclosure<strong>and</strong> treatment of spaces <strong>and</strong>identification of areas to be h<strong>and</strong>edover to the local authority for adoption.■ The <strong>Borough</strong> <strong>Council</strong> will apply theproposals <strong>and</strong> policies contained in theLocal Plan <strong>and</strong> the content of this Briefin considering applications submittedfor planning permission.Design statementIn order to meet the design expectations ofthe Authority, the <strong>Borough</strong> <strong>Council</strong> willrequire applications for planningpermission to be supported by a DesignStatement indicating the principles <strong>and</strong>objectives used in the design process inaccordance with the st<strong>and</strong>ards <strong>and</strong> theguidelines outlined at Appendix IV.Secure by DesignThe <strong>Borough</strong> <strong>Council</strong> expects proposals fornew development to include measures thatcontribute towards crime prevention inaccordance with Appendix II.Sustainable DevelopmentThe <strong>Borough</strong> <strong>Council</strong> will promote <strong>and</strong>encourage the implementation ofsustainable objectives in new developmentin accordance with the aims <strong>and</strong> principlesoutlined at Appendix III.old kempshott lane development brief


