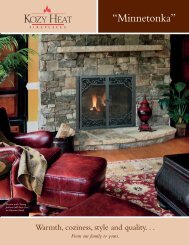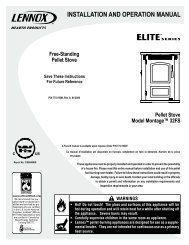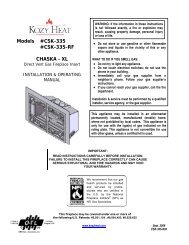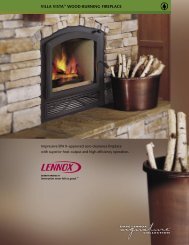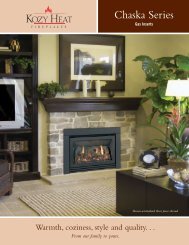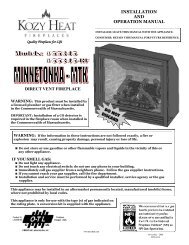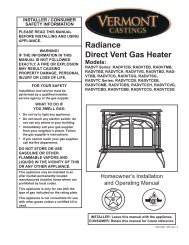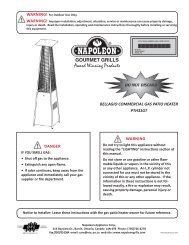User Manual - ALLSEASONS Heating And Cooling
User Manual - ALLSEASONS Heating And Cooling
User Manual - ALLSEASONS Heating And Cooling
You also want an ePaper? Increase the reach of your titles
YUMPU automatically turns print PDFs into web optimized ePapers that Google loves.
FIGURE 16WALL AND CEILING PROTECTIONVERTICAL INSTALLATIONThis application occurswhen venting through aroof.Installation kits for variousroof pitches areavailable from your Napoleondealer. See Accessoriesto order thespecific kit required.FIGURE 1715HORIZONTAL INSTALLATIONThis application occurs when venting through an exteriorwall. Having determined the air terminal location, cut andframe a hole in an exterior wall with a minimum rectangleopening of 10" x 9".IMPORTANT: FOR OPTIMUM PERFORMANCE, THE STOVE PIPESHOULD RISE ¼" PER FOOT OF RUN.1. Assemble the shield to the spacer as shown, usingthe 3 shorter screws supplied.The shield is meant to protect combustible materialswithin the wall. If the shield is deeper than the combustibleportion of the wall, cut to fit.2. Apply a bead of caulking all around and place thefirestop spacer over the framework to restrict cold air frombeing drawn into the room or around the stove. Ensure thatboth spacer and shield maintain the required clearance tocombustibles. Secure the spacer in place using the 4 longerscrews supplied. Once the vent pipe is installed in its finalposition, apply sealant between the pipe and the firestopspacer.1. Determine the air terminal location and move the stoveinto position. Cut and frame 9" x 10" openings in the ceilingand the roof to provide the minimum 1 inch clearance betweenthe stove pipe and any combustible material. Try tocenter the exhaust pipe location midway between two joistto prevent having to cut them. Use a plumb bob to line upthe center of the openings.DO NOT FILL THIS SPACE WITH ANY TYPE OF MATERIAL.A vent pipe shield willprevent any materialssuch as insulation, fromFIGURE 18filling up the 1" air spacearound the pipe. Nailheaders between thejoist for extra support.2. Apply a bead of caulking (not supplied) to the frameworkor to the Wolf Steel vent pipe shield plate or equivalent(in the case of a finished ceiling), and secure over theopening in the ceiling. A firestop must be placed on thebottom of each framed opening in a roof or ceiling that theventing system passes through. Apply a bead of caulkingall around and place a firestop spacer over the vent shieldto restrict cold air from being drawn into the room or aroundthe stove. Ensure that both spacer and shield maintain therequired clearance to combustibles. Once the vent pipe isinstalled in its final position, apply sealant between thepipe and the firestop spacer.3. In the attic, after the pipe has been installed, slide thevent pipe collar down to coverup the open end of the shieldand tighten. This will prevent anymaterials, such as insulation,from filling up the 1" air spacearound the pipe.FIGURE 19W415-0496 / B / 08.10.05



