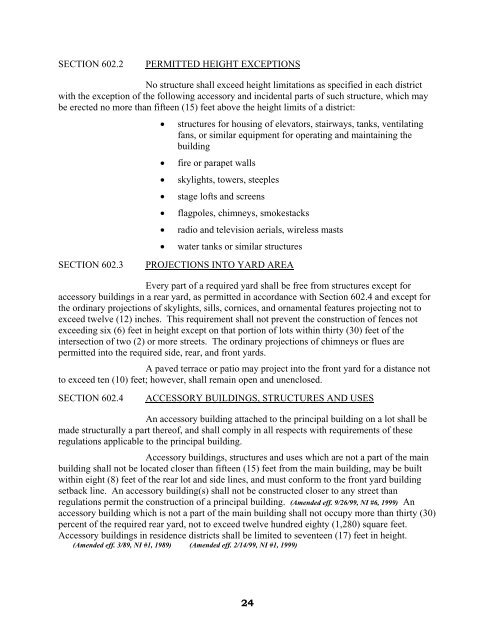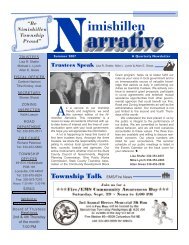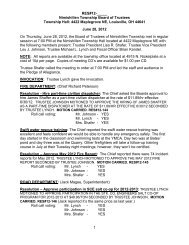Zoning Code (Click here) - Nimishillen Township-Stark County, Ohio
Zoning Code (Click here) - Nimishillen Township-Stark County, Ohio
Zoning Code (Click here) - Nimishillen Township-Stark County, Ohio
You also want an ePaper? Increase the reach of your titles
YUMPU automatically turns print PDFs into web optimized ePapers that Google loves.
SECTION 602.2PERMITTED HEIGHT EXCEPTIONSNo structure shall exceed height limitations as specified in each districtwith the exception of the following accessory and incidental parts of such structure, which maybe erected no more than fifteen (15) feet above the height limits of a district:• structures for housing of elevators, stairways, tanks, ventilatingfans, or similar equipment for operating and maintaining thebuilding• fire or parapet walls• skylights, towers, steeples• stage lofts and screens• flagpoles, chimneys, smokestacks• radio and television aerials, wireless masts• water tanks or similar structuresSECTION 602.3PROJECTIONS INTO YARD AREAEvery part of a required yard shall be free from structures except foraccessory buildings in a rear yard, as permitted in accordance with Section 602.4 and except forthe ordinary projections of skylights, sills, cornices, and ornamental features projecting not toexceed twelve (12) inches. This requirement shall not prevent the construction of fences notexceeding six (6) feet in height except on that portion of lots within thirty (30) feet of theintersection of two (2) or more streets. The ordinary projections of chimneys or flues arepermitted into the required side, rear, and front yards.A paved terrace or patio may project into the front yard for a distance notto exceed ten (10) feet; however, shall remain open and unenclosed.SECTION 602.4ACCESSORY BUILDINGS, STRUCTURES AND USESAn accessory building attached to the principal building on a lot shall bemade structurally a part t<strong>here</strong>of, and shall comply in all respects with requirements of theseregulations applicable to the principal building.Accessory buildings, structures and uses which are not a part of the mainbuilding shall not be located closer than fifteen (15) feet from the main building, may be builtwithin eight (8) feet of the rear lot and side lines, and must conform to the front yard buildingsetback line. An accessory building(s) shall not be constructed closer to any street thanregulations permit the construction of a principal building. (Amended eff. 9/26/99, NI #6, 1999) Anaccessory building which is not a part of the main building shall not occupy more than thirty (30)percent of the required rear yard, not to exceed twelve hundred eighty (1,280) square feet.Accessory buildings in residence districts shall be limited to seventeen (17) feet in height.(Amended eff. 3/89, NI #1, 1989) (Amended eff. 2/14/99, NI #1, 1999)24




