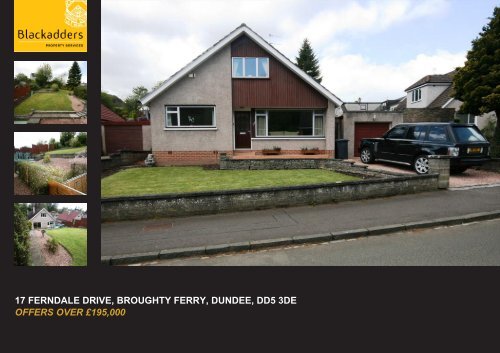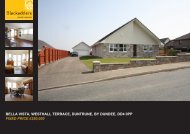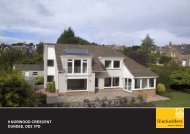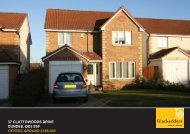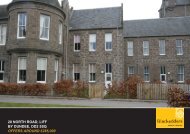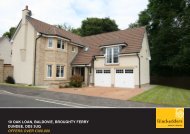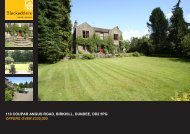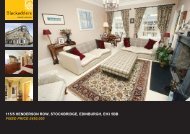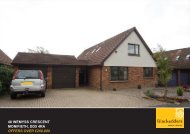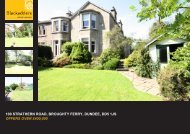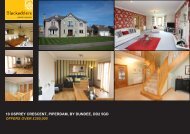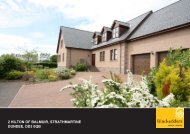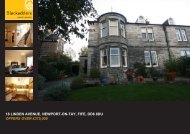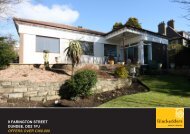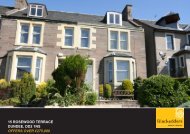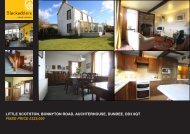17 FERNDALE DRIVE BROUGHTY FERRY DUNDEE DD5 3DE OFFERS OVER £195,000
17 ferndale drive, broughty ferry, dundee, dd5 3de offers ... - TSPC
17 ferndale drive, broughty ferry, dundee, dd5 3de offers ... - TSPC
- No tags were found...
You also want an ePaper? Increase the reach of your titles
YUMPU automatically turns print PDFs into web optimized ePapers that Google loves.
<strong>17</strong> <strong>FERNDALE</strong> <strong>DRIVE</strong>, <strong>BROUGHTY</strong> <strong>FERRY</strong>, <strong>DUNDEE</strong>, <strong>DD5</strong> <strong>3DE</strong><strong>OFFERS</strong> <strong>OVER</strong> <strong>£195</strong>,<strong>000</strong>
DESCRIPTIONThis is a beautifully presented detached villa set withinsought after residential location.The property offers versatile accommodation over twolevels; a neutral colour palette flows through the home.To the front, a drive provides off-street parking andleads to the garage. A mature garden with lawn, pavedand decked areas lies to the rear.Viewing is essential to appreciate the accommodation,presentation and setting of this most desirable home.The coastal suburb of Broughty Ferry offers access toan abundance of educational (pre-school, primary andsecondary levels), retail and recreational amenities.There is a rail station and commuter bus services to allparts of the city and Angus.<strong>OVER</strong>VIEW• DETACHED VILLA• SITTING ROOM• DINING ROOM• DINING KITCHEN• THREE BEDROOMS, STORE ROOM• ENSUITE SHOWER ROOM• BATHROOM• DOUBLE GLAZING• GAS CENTRAL HEATING• GARAGE, <strong>DRIVE</strong>, GARDENSOTHER INFORMATIONINCLUDED IN SALE PRICEAll fitted floor coverings and window blinds. Hob,double oven, washer/dryer, dishwasher, fridge andfreezer. Electric fire in lounge.Light fittings may vary from those shown.
(measurements are approximate)ACCOMMODATIONENTRANCEHALLWAYSITTING ROOM - 16'5" x 11'10" (5.0m x 3.6m)DINING ROOM - 15'5" x 10'10" (4.6m x 3.3m)DINING KITCHEN - 11'0" x 10'8" (3.3m x 3.2m)BATHROOM - 6'4" x 5'4" (1.9m x 1.6m)BEDROOM - 10'2" x 8'7" (3.0m x 2.6m)UPPER HALLBEDROOM - 12'0" x 11'0" (3.6m x 3.3m)ENSUITE - 6'0" x 4'7" (1.8m x 1.3m)BEDROOM - 12'8" x 8'6" (3.8m x 2.5m)STORE ROOM - 6'1" x 5'0" (1.8m x 1.5m)GARAGEGARDEN
CONTACTBLACKADDERS PROPERTY SERVICES40 WHITEHALL STREET<strong>DUNDEE</strong> DD1 4AFE PROPERTY@BLACKADDERS.CO.UKW www.blackadders.co.ukTELEPHONE<strong>DUNDEE</strong> T 01382 342222ARBROATH T 01241 876620FORFAR T 01307 461234EDINBURGH T 0131 2021868MONTROSE T 01674 900200PERTH T 0<strong>17</strong>38 500600GLASGOW T 0141 4045460ABERDEEN T 01224 452750DISCLAIMEREntry by mutual arrangement. Viewing strictly through selling agents. Whilst we endeavorto make these particulars as accurate as possible, they do not form part of any contract oroffer nor are they guaranteed. Measurements are approximate and in most cases aretaken with a digital tape. If there is any part of these particulars that you find misleading orsimply wish clarification on, please contact our office when we will endeavor to assist you.


