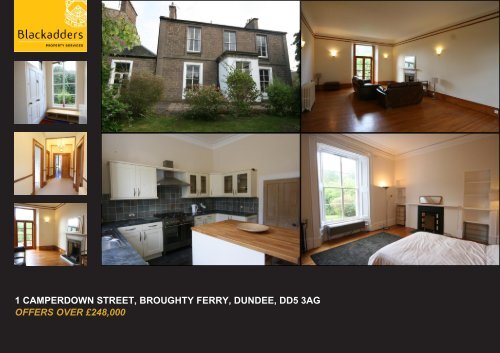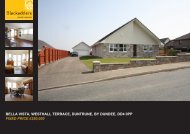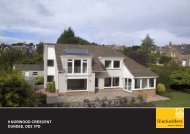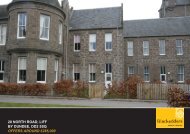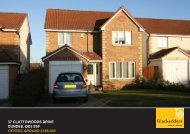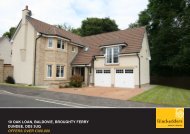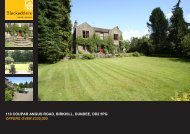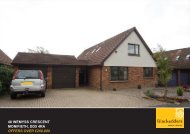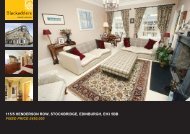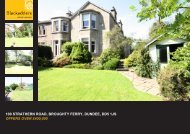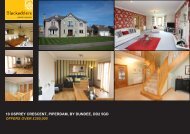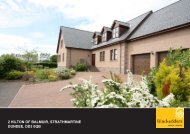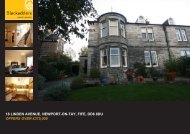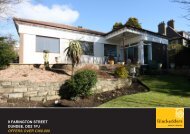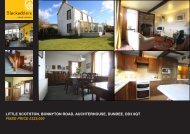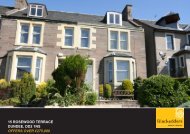1 camperdown street, broughty ferry, dundee, dd5 3ag offers ... - TSPC
1 camperdown street, broughty ferry, dundee, dd5 3ag offers ... - TSPC
1 camperdown street, broughty ferry, dundee, dd5 3ag offers ... - TSPC
- No tags were found...
You also want an ePaper? Increase the reach of your titles
YUMPU automatically turns print PDFs into web optimized ePapers that Google loves.
1 CAMPERDOWN STREET, BROUGHTY FERRY, DUNDEE, DD5 3AGOFFERS OVER £248,000
DESCRIPTIONWe are delighted to offer to the market this beautifullypresented and traditional lower apartment affordingmost comfortable and deceptively spaciousaccommodation all on one level. The property ispleasantly situated set off the main thoroughfare lyingwithin a sought after and popular residential area. Thelocal amenities within Broughty Ferry include schooling,shops, swimming pool at nearby Grove Academy andrestaurants which are within easy walking distance.The subjects retain many period features includingextensive use of natural timbers on door facings andskirtings. In addition there are two feature fireplaces andfine ornate cornice work especially within the masterbedroom which has a wonderful ornate ceiling withfrieze feature. The apartments have beensympathetically upgraded to afford a blend ofcontemporary and traditional finishings. Theaccommodation comprises impressive entrance porch,reception hallway, spacious lounge, three doublebedrooms, most attractive bathroom with three piececontemporary suite and a particularly wonderful featureis the generous dining kitchen. The kitchen is extremelywell equipped with fitted wall and floor storage units andprovides a central pedestal breakfast bar for serving andpreparation. It should be noted also that the five burnerfree standing cooker is to be included within the saleprice.Externally there is a sizeable area of garden ground witha westerly aspect making the most of the afternoonsunshine. To the front there is a mature CamperdownElm tree and the double garage and outhouse bothprovide for extensive storage space. In addition there isoff <strong>street</strong> parking for two cars.1 Camperdown Street is a particularly attractive andmost desirable home and is presented to the market inmove in condition. Internal viewing is essential.OVERVIEW• DIVIDED VILLA• GROUND FLOOR• LOUNGE• DINING KITCHEN• 3 BEDROOMS• BATHROOM• PARTIAL DBL GLAZ• GAS CENTRAL HEATING• GARDENS, DBL GARAGEACCOMMODATIONENTRANCE PORCHHALLWAYLOUNGEKITCHENMASTER BEDROOMBATHROOMBEDROOMBEDROOMGARDENGARAGEOTHER INFORMATION(All measurements are approximate)29'4" x 16'9" (8.9m x 5.1m)15'8" x 13'6" (4.7m x 4.1m)13'7" x 15'8" (4.1m x 4.7m)11'8" x 6'6" (3.5m x 1.9m)16'0" x 14'10" (4.8m x 4.5m)11'8" x 5'6" (3.5m x 1.6m)EXTERIORExtensive area of attractive garden ground with thefront mainly laid in lawn leading to a lower areabounded by mature trees. On the upper level is afine patio and terrace making the most of thewesterly aspect. The rear garden is bounded by wall.
CONTACTBLACKADDERS PROPERTY SERVICES40 WHITEHALL STREETDUNDEE DD1 4AFE PROPERTY@BLACKADDERS.CO.UKW www.blackadders.co.ukTELEPHONEDUNDEE T 01382 342222ARBROATH T 01241 876620FORFAR T 01307 461234EDINBURGH T 0131 2021868MONTROSE T 01674 900200PERTH T 01738 500600GLASGOW T 0141 4045460ABERDEEN T 01224 452750DISCLAIMEREntry by mutual arrangement. Viewing strictly through selling agents. Whilst we endeavorto make these particulars as accurate as possible, they do not form part of any contract oroffer nor are they guaranteed. Measurements are approximate and in most cases aretaken with a digital tape. If there is any part of these particulars that you find misleading orsimply wish clarification on, please contact our office when we will endeavor to assist you.


