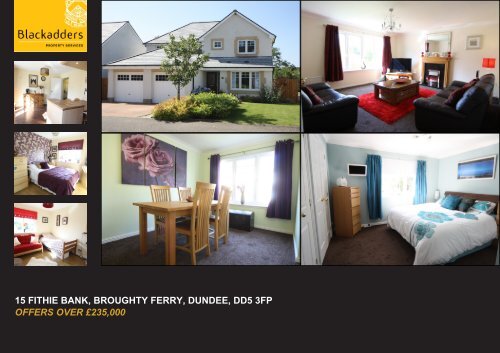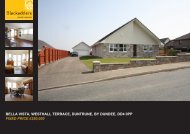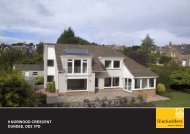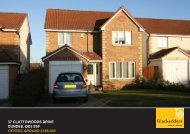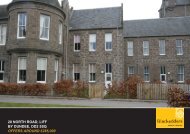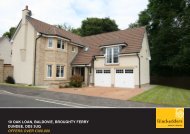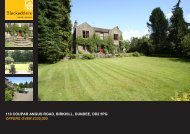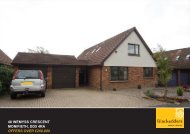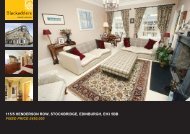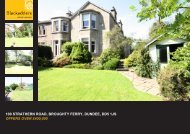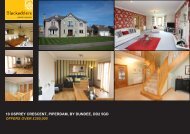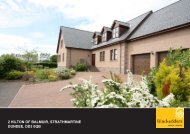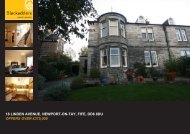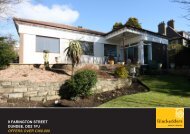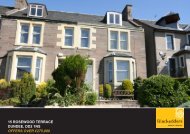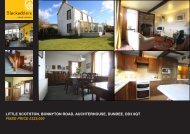15 fithie bank, broughty ferry, dundee, dd5 3fp offers over ... - TSPC
15 fithie bank, broughty ferry, dundee, dd5 3fp offers over ... - TSPC
15 fithie bank, broughty ferry, dundee, dd5 3fp offers over ... - TSPC
- No tags were found...
Create successful ePaper yourself
Turn your PDF publications into a flip-book with our unique Google optimized e-Paper software.
DESCRIPTIONWe are delighted to offer to the market a prestigiousdetached family home located in a newly developed andmuch sought after residential cul-de-sac. The property ison the northern boundary of Dundee and is convenientlysited for access to a wide selection of amenities. Thereis straightforward access to arterial roads which link toDundee city centre, Broughty Ferry and Arbroath.The property was constructed by Gladedale Homesapproximately four years ago and is a ‘Newburgh II’house with six years remaining NHBC guarantee. Theadaptable, generously sized accommodation compriseslounge, dining room, kitchen, four bedrooms with masterensuite shower room, family bathroom which has aseparate recessed shower and cloakroom/WC. Thepresent owners have utilised part of the generous upperlanding area as a small study/computer area. Theproperty benefits from double glazing, gas centralheating, security alarm system and ample storagethroughout. Features include a fresh neutral décor,‘Karndean’ laminate flooring and TV connection pointsin most rooms.There is a integrated double garage with internal accessfrom the utility room. The well tended gardens areenclosed to the rear with an outlook onto an open greenbelt and there is a good sized parking area located tothe front of the house.Viewing is highly recommended to fully appreciate thisquality home.OVERVIEW• DETACHED VILLA• LOUNGE, DINING ROOM• DINING KITCHEN• 4 BEDROOMS, ENSUITE• FAMILY BATHROOM• CLOAKROOM/WC• DOUBLE GLAZING• GAS CENTRAL HEATING• INTEGRATED DOUBLE GARAGE• SECURITY ALARM SYSTEM• FRONT AND REAR GARDENACCOMMODATIONLOUNGEDINING ROOMDINING KITCHENUTILITYMASTER BEDROOMENSUITEBEDROOMBEDROOMBEDROOMFAMILY BATHROOMOTHER INFORMATION(All measurements are approximate)14'4" x <strong>15</strong>'9" (4.3m x 4.8m)12'7" x 9'11" (3.8m x 3.0m)10'9" x 16'2" (3.2m x 4.9m)7'10" x 6'10" (2.3m x 2.0m)10'0" x 12'0" (3.0m x 3.6m)4'11" x 7'6" (1.4m x 2.2m)8'8" x 10'0" (2.6m x 3.0m)10'0" x 9'0" (3.0m x 2.7m)7'6" x 7'7" (2.2m x 2.3m)6'9" x 7'11" (2.0m x 2.4m)INCLUDED IN SALE PRICEIntegrated dishwasher, fridge, electric double oven,gas hob & extractor. All fitted floor c<strong>over</strong>ings andlight fittings. Timber shed.EXTERIORWell tended garden area with double car parkingmonobloc drive & integrated garage.
CONTACTBLACKADDERS PROPERTY SERVICES40 WHITEHALL STREETDUNDEE DD1 4AFE PROPERTY@BLACKADDERS.CO.UKW www.blackadders.co.ukTELEPHONEDUNDEE T 01382 342222ARBROATH T 01241 876620FORFAR T 01307 461234EDINBURGH T 0131 2021868MONTROSE T 01674 900200PERTH T 01738 500600GLASGOW T 0141 4045460ABERDEEN T 01224 452750DISCLAIMEREntry by mutual arrangement. Viewing strictly through selling agents. Whilst we endeavorto make these particulars as accurate as possible, they do not form part of any contract oroffer nor are they guaranteed. Measurements are approximate and in most cases aretaken with a digital tape. If there is any part of these particulars that you find misleading orsimply wish clarification on, please contact our office when we will endeavor to assist you.


