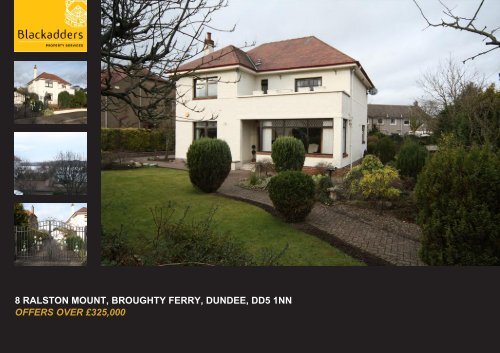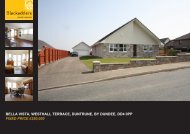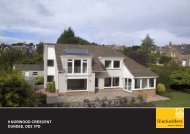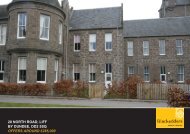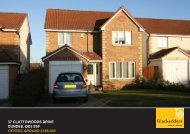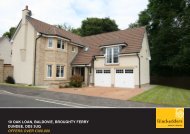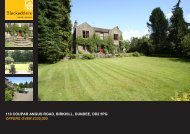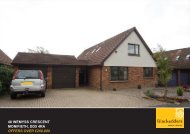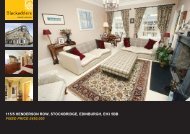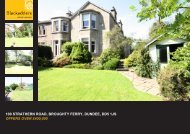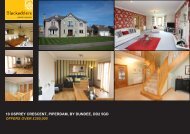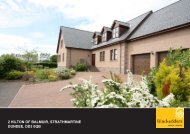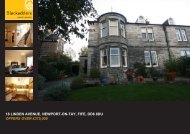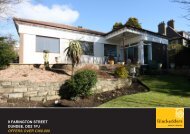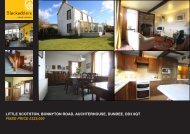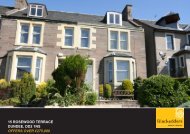8 ralston mount, broughty ferry, dundee, dd5 1nn offers over ... - TSPC
8 ralston mount, broughty ferry, dundee, dd5 1nn offers over ... - TSPC
8 ralston mount, broughty ferry, dundee, dd5 1nn offers over ... - TSPC
- No tags were found...
You also want an ePaper? Increase the reach of your titles
YUMPU automatically turns print PDFs into web optimized ePapers that Google loves.
(measurements are approximate)ACCOMMODATIONLOUNGE - 13'10" x 15'4" (4.2m x 4.6m)South facing room with feature inset coal effect livingflame gas fire with marble hearth.DINING ROOM - 9'10" x 13'10" (2.9m x 4.2m)South facing room with open plan access to sun loungewith views <strong>over</strong> gardenSUN LOUNGE - 5'1" x 13'8" (1.5m x 4.1m)DINING KITCHEN - 13'10" x 9'10" (4.2m x 2.9m)Contemporary German manufactured kitchen withmatching base & wall units, white light granite styledwork tops with a selection of integrated appliances. Abright room with double outlook to gardens. Tiled floorwith ample space for dining table. Rear access door togarden.CLOAKROOM - 8'0" x 6'0" (2.4m x 1.8m)Part tiled room with vanity sink unit, storage/coathanging cupboard, enclosed WC.GARDEN ROOM - 16'0" x 10'3" (4.8m x 3.1m)Access from reception hall, views <strong>over</strong> gardens, woodenflooring & exposed timber ceiling trusses & pitched roof.MASTER BEDROOM - 15'4" x 13'8" (4.6m x 4.1m)South facing room with views to the river Tay. Matchinghis & her fitted wardrobes with mirror fronted doors,bedside drawer units and upper level storagecupboards. En-suite shower room.GUEST BEDROOM - 11'8" x 13'11" (3.5m x 4.2m)Double bedroom <strong>over</strong>looking rear garden. Fittedwardrobe with spot light gantry. En-suite showerroom.EN-SUITE SHOWER ROOM - 4'10" x 5'3" (1.4m x1.6m)Porcelain tiled floors, corner shower unit, sink & WC.BEDROOM - 13'11" x 10'11" (4.2m x 3.3m)South facing room with access to balcony. Views tothe river Tay. Fitted wardrobe unit with spot lightgantry.FAMILY BATHROOM - 6'5" x 5'11" (1.9m x 1.8m)Low level cast iron spa bath, modern vanity sink unitwith decorative wall mirror with integrated walllighting.GARAGE - 19'0" x 21'10" (5.7m x 6.6m)Detached double garage with electric remoteopening door.GARDENDIRECTIONSFrom the Strips of Craigie/Stannergate roundaboutproceed east on the A930 Dundee Road West, takethe third exit on the left onto Ralston Road then firstleft into Ralston Mount.EN-SUITE SHOWER ROOM - 5'10" x 4'9" (1.7m x1.4m)Porcelain tiled floors, corner shower unit, sink & WC.
CONTACTBLACKADDERS PROPERTY SERVICES40 WHITEHALL STREETDUNDEE DD1 4AFE PROPERTY@BLACKADDERS.CO.UKW www.blackadders.co.ukTELEPHONEDUNDEE T 01382 342222ARBROATH T 01241 876620FORFAR T 01307 461234EDINBURGH T 0131 2021868MONTROSE T 01674 900200PERTH T 01738 500600GLASGOW T 0141 4045460ABERDEEN T 01224 452750DISCLAIMEREntry by mutual arrangement. Viewing strictly through selling agents. Whilst we endeavorto make these particulars as accurate as possible, they do not form part of any contract oroffer nor are they guaranteed. Measurements are approximate and in most cases aretaken with a digital tape. If there is any part of these particulars that you find misleading orsimply wish clarification on, please contact our office when we will endeavor to assist you.


