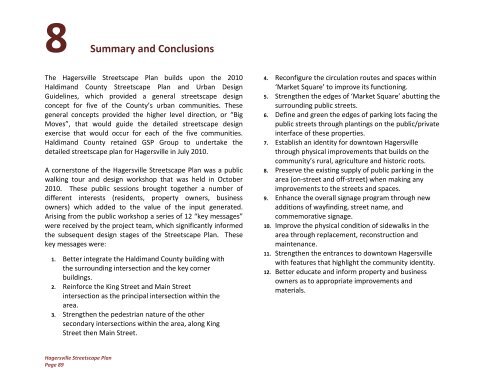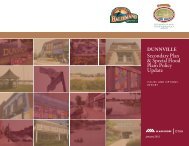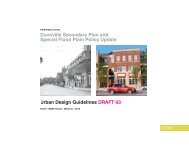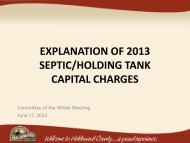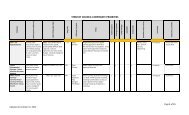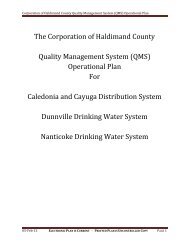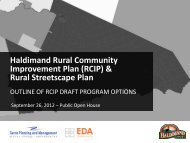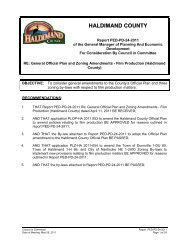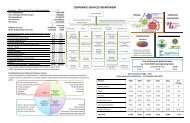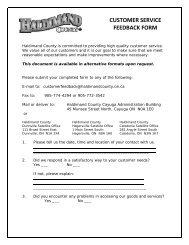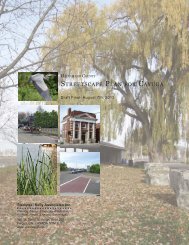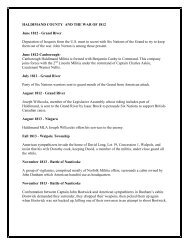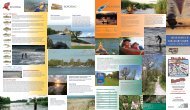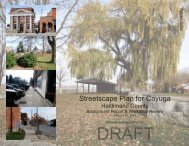Hagersville Streetscape Plan
Hagersville Streetscape Plan - Haldimand County
Hagersville Streetscape Plan - Haldimand County
You also want an ePaper? Increase the reach of your titles
YUMPU automatically turns print PDFs into web optimized ePapers that Google loves.
8 Summary<br />
and Conclusions<br />
The <strong>Hagersville</strong> <strong>Streetscape</strong> <strong>Plan</strong> builds upon the 2010<br />
Haldimand County <strong>Streetscape</strong> <strong>Plan</strong> and Urban Design<br />
Guidelines, which provided a general streetscape design<br />
concept for five of the County’s urban communities. These<br />
general concepts provided the higher level direction, or “Big<br />
Moves”, that would guide the detailed streetscape design<br />
exercise that would occur for each of the five communities.<br />
Haldimand County retained GSP Group to undertake the<br />
detailed streetscape plan for <strong>Hagersville</strong> in July 2010.<br />
A cornerstone of the <strong>Hagersville</strong> <strong>Streetscape</strong> <strong>Plan</strong> was a public<br />
walking tour and design workshop that was held in October<br />
2010. These public sessions brought together a number of<br />
different interests (residents, property owners, business<br />
owners) which added to the value of the input generated.<br />
Arising from the public workshop a series of 12 “key messages”<br />
were received by the project team, which significantly informed<br />
the subsequent design stages of the <strong>Streetscape</strong> <strong>Plan</strong>. These<br />
key messages were:<br />
1. Better integrate the Haldimand County building with<br />
the surrounding intersection and the key corner<br />
buildings.<br />
2. Reinforce the King Street and Main Street<br />
intersection as the principal intersection within the<br />
area.<br />
3. Strengthen the pedestrian nature of the other<br />
secondary intersections within the area, along King<br />
Street then Main Street.<br />
4. Reconfigure the circulation routes and spaces within<br />
‘Market Square’ to improve its functioning.<br />
5. Strengthen the edges of ‘Market Square’ abutting the<br />
surrounding public streets.<br />
6. Define and green the edges of parking lots facing the<br />
public streets through plantings on the public/private<br />
interface of these properties.<br />
7. Establish an identity for downtown <strong>Hagersville</strong><br />
through physical improvements that builds on the<br />
community’s rural, agriculture and historic roots.<br />
8. Preserve the existing supply of public parking in the<br />
area (on‐street and off‐street) when making any<br />
improvements to the streets and spaces.<br />
9. Enhance the overall signage program through new<br />
additions of wayfinding, street name, and<br />
commemorative signage.<br />
10. Improve the physical condition of sidewalks in the<br />
area through replacement, reconstruction and<br />
maintenance.<br />
11. Strengthen the entrances to downtown <strong>Hagersville</strong><br />
with features that highlight the community identity.<br />
12. Better educate and inform property and business<br />
owners as to appropriate improvements and<br />
materials.<br />
<strong>Hagersville</strong> <strong>Streetscape</strong> <strong>Plan</strong><br />
Page 89


