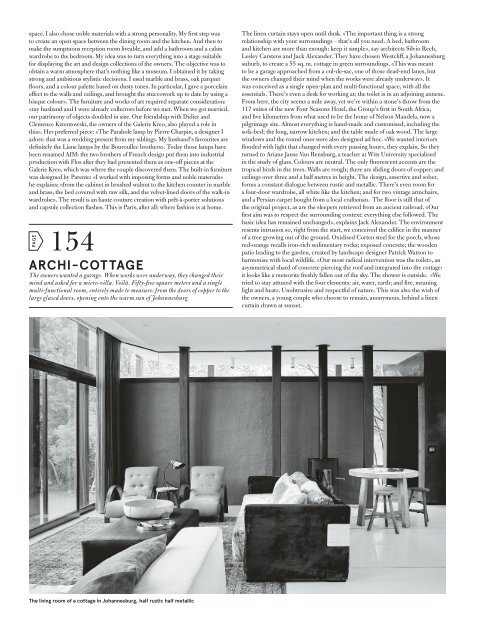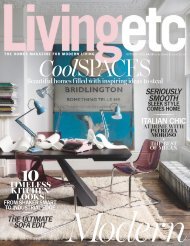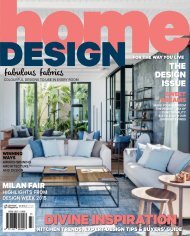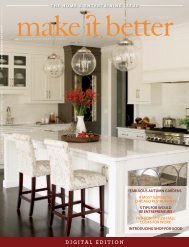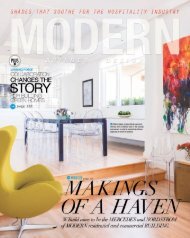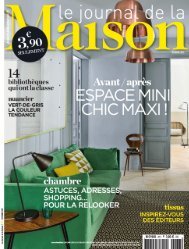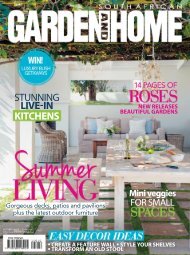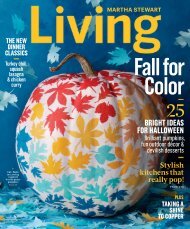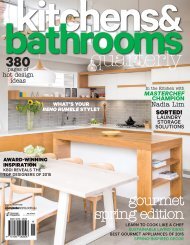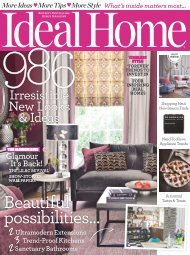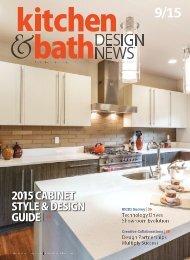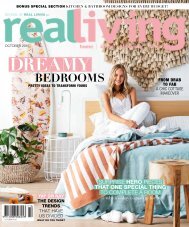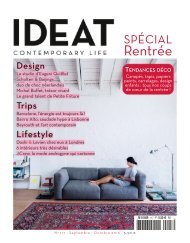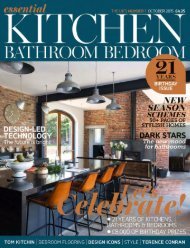LivingSettembre2015
- No tags were found...
Create successful ePaper yourself
Turn your PDF publications into a flip-book with our unique Google optimized e-Paper software.
space. I also chose noble materials with a strong personality. My frst step was<br />
to create an open space between the dining room and the kitchen. And then to<br />
make the sumptuous reception room liveable, and add a bathroom and a cabin<br />
wardrobe to the bedroom. My idea was to turn everything into a stage suitable<br />
for displaying the art and design collections of the owners. The objective was to<br />
obtain a warm atmosphere that’s nothing like a museum. I obtained it by taking<br />
strong and ambitious stylistic decisions. I used marble and brass, oak parquet<br />
foors, and a colour palette based on dusty tones. In particular, I gave a porcelain<br />
efect to the walls and ceilings, and brought the stuccowork up to date by using a<br />
bisque colour». The furniture and works of art required separate consideration:<br />
«my husband and I were already collectors before we met. When we got married,<br />
our patrimony of objects doubled in size. Our friendship with Didier and<br />
Clemence Kzrentowski, the owners of the Galerie Kreo, also played a role in<br />
this». Her preferred piece: «The Parabole lamp by Pierre Charpin, a designer I<br />
adore: that was a wedding present from my siblings. My husband’s favourites are<br />
defnitely the Liane lamps by the Bouroullec brothers». Today those lamps have<br />
been renamed AIM: the two brothers of French design put them into industrial<br />
production with Flos after they had presented them as one-of pieces at the<br />
Galerie Kreo, which was where the couple discovered them. The built-in furniture<br />
was designed by Parente: «I worked with imposing forms and noble materials»<br />
he explains; «from the cabinet in brushed walnut to the kitchen counter in marble<br />
and brass, the bed covered with raw silk, and the velvet-lined doors of the walk-in<br />
wardrobe». The result is an haute couture creation with prêt-à-porter solutions<br />
and capsule collection fashes. This is Paris, after all: where fashion is at home.<br />
154<br />
ARChI-COttAGe<br />
The owners wanted a garage. When works were underway, they changed their<br />
mind and asked for a micro-villa. Voilà. Fifty-fve square meters and a single<br />
multi-functional room, entirely made to measure: from the doors of copper to the<br />
large glazed doors, opening onto the warm sun of Johannesburg<br />
PAGE<br />
The linen curtain stays open until dusk. «The important thing is a strong<br />
relationship with your surroundings – that’s all you need. A bed, bathroom<br />
and kitchen are more than enough: keep it simple», say architects Silvio Rech,<br />
Lesley Carstens and Jack Alexander. They have chosen Westclif, a Johannesburg<br />
suburb, to create a 55 sq. m. cottage in green surroundings. «This was meant<br />
to be a garage approached from a cul-de-sac, one of those dead-end lanes, but<br />
the owners changed their mind when the works were already underway». It<br />
was conceived as a single open-plan and multi-functional space, with all the<br />
essentials. There’s even a desk for working at; the toilet is in an adjoining annexe.<br />
From here, the city seems a mile away, yet we’re within a stone’s throw from the<br />
117 suites of the new Four Seasons Hotel, the Group’s frst in South Africa,<br />
and fve kilometres from what used to be the home of Nelson Mandela, now a<br />
pilgrimage site. Almost everything is hand-made and customised, including the<br />
sofa-bed; the long, narrow kitchen; and the table made of oak wood. The large<br />
windows and the round ones were also designed ad hoc. «We wanted interiors<br />
fooded with light that changed with every passing hour», they explain. So they<br />
turned to Ariane Janse Van Rensburg, a teacher at Wits University specialised<br />
in the study of glass. Colours are neutral. The only fuorescent accents are the<br />
tropical birds in the trees. Walls are rough; there are sliding doors of copper; and<br />
ceilings over three and a half metres in height. The design, assertive and sober,<br />
forms a constant dialogue between rustic and metallic. There’s even room for<br />
a four-door wardrobe, all white like the kitchen; and for two vintage armchairs,<br />
and a Persian carpet bought from a local craftsman. The foor is still that of<br />
the original project, as are the sleepers retrieved from an ancient railroad. «Our<br />
frst aim was to respect the surrounding context: everything else followed. The<br />
basic idea has remained unchanged», explains Jack Alexander. The environment<br />
resents intrusion so, right from the start, we conceived the edifce in the manner<br />
of a tree growing out of the ground. Oxidised Corten steel for the porch, whose<br />
red-orange recalls iron-rich sedimentary rocks; exposed concrete; the wooden<br />
patio leading to the garden, created by landscape designer Patrick Watson to<br />
harmonise with local wildlife. «Our most radical intervention was the toilet», an<br />
asymmetrical shard of concrete piercing the roof and integrated into the cottage:<br />
it looks like a meteorite freshly fallen out of the sky. The shower is outside. «We<br />
tried to stay attuned with the four elements: air, water, earth; and fre, meaning<br />
light and heat». Unobtrusive and respectful of nature. This was also the wish of<br />
the owners, a young couple who choose to remain, anonymous, behind a linen<br />
curtain drawn at sunset.<br />
the living room of a cottage in Johannesburg, half rustic half metallic


