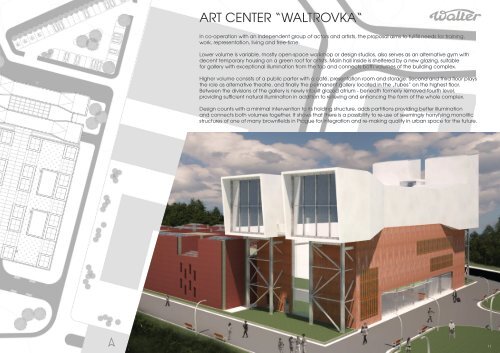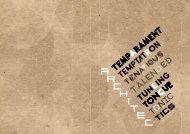You also want an ePaper? Increase the reach of your titles
YUMPU automatically turns print PDFs into web optimized ePapers that Google loves.
ART CENTER “WALTROVKA“<br />
In co-operation with an independent group of actors and artists, the proposal aims to fullfill needs for training,<br />
work, representation, living and free-time.<br />
Lower volume is variable, mostly open-space workshop or design studios, also serves as an alternative gym with<br />
decent temporary housing on a green roof for artists. Main hall inside is sheltered by a new glazing, suitable<br />
for gallery with exceptional illumination from the top and connects both volumes of the building complex.<br />
Higher volume consists of a public parter with a café, presentation room and storage. Second and third floor plays<br />
the role as alternative theatre, and finally the permanent gallery located in the „tubes“ on the highest floor.<br />
Between the divisions of the gallery is newly inbuilt glazed atrium - beneath formerly removed fourth level,<br />
providing suffcient natural illumination in addition to relieving and enhancing the form of the whole complex.<br />
Design counts with a minimal intervention to its holding structure, adds partitions providing better illumination<br />
and connects both volumes together. It shows that there is a possibility to re-use of seemingly horryfying monolitic<br />
structures of one of many brownfields in Prague for integration and re-making quality in urban space for the future.<br />
11





