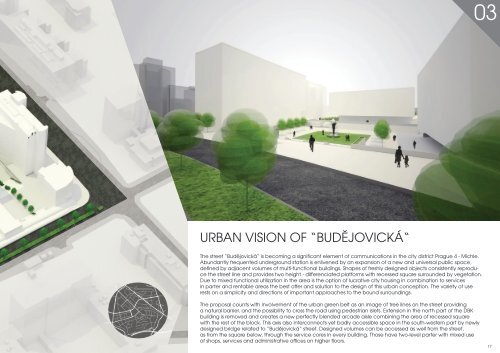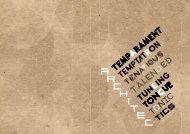Create successful ePaper yourself
Turn your PDF publications into a flip-book with our unique Google optimized e-Paper software.
03<br />
URBAN VISION OF “BUDĚJOVICKÁ“<br />
The street “Budějovická“ is becoming a significant element of communications in the city district Prague 4 - Michle.<br />
Abundantly frequented underground station is enlivened by an expansion of a new and universal public space,<br />
defined by adjacent volumes of multi-functional buildings. Shapes of freshly designed objects consistently reproduce<br />
the street line and provides two height - differenciated platforms with recessed square surrounded by vegetation.<br />
Due to mixed functional utilization in the area is the option of lucrative city housing in combination to services<br />
in parter and rentable areas the best offer and solution to the design of this urban conception. The variety of use<br />
rests on a simplicity and directions of important approaches to the bound surroundings.<br />
The proposal counts with involvement of the urban green belt as an image of tree lines on the street providing<br />
a natural barrier, and the possibility to cross the road using pedestrian islets. Extension in the north part of the DBK<br />
building is removed and creates a new perfectly blended arcade aisle combining the area of recessed square<br />
with the rest of the block. This axis also interconnects yet badly accessible space in the south-western part by newly<br />
designed bridge related to “Budějovická“ street. Designed volumes can be accessed as well from the street,<br />
as from the square below, through the service cores in every building. Those have two-level parter with mixed use<br />
of shops, services and administrative offces on higher floors.<br />
17





